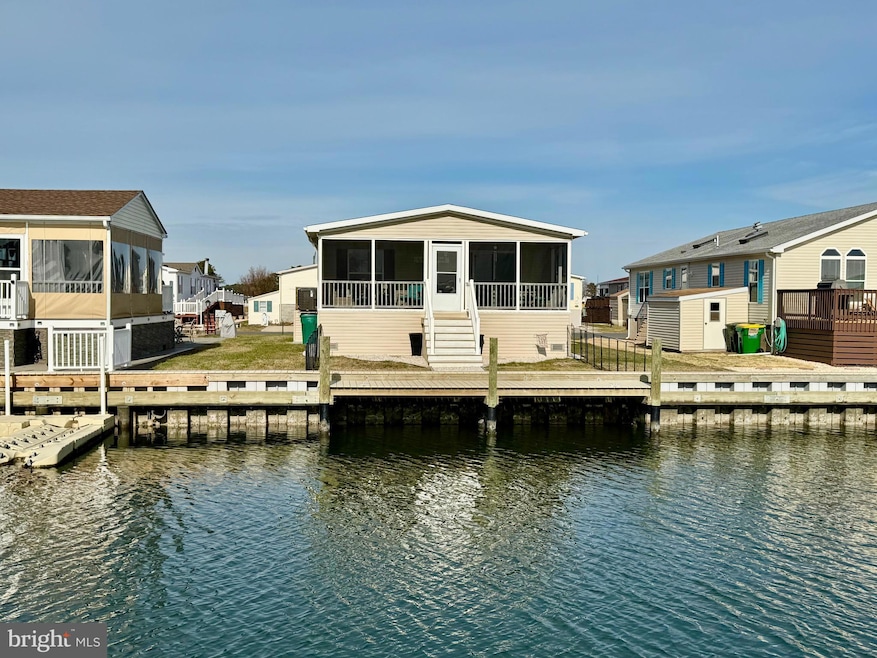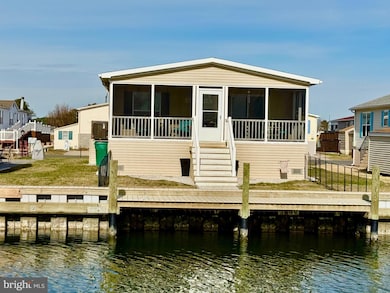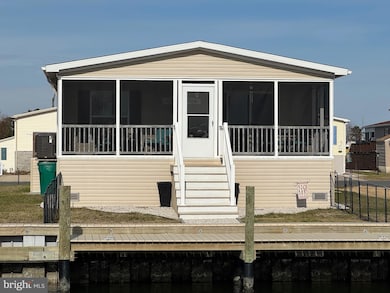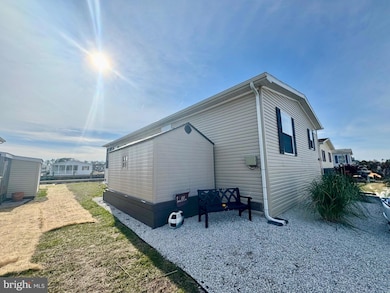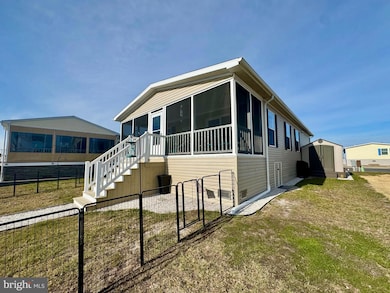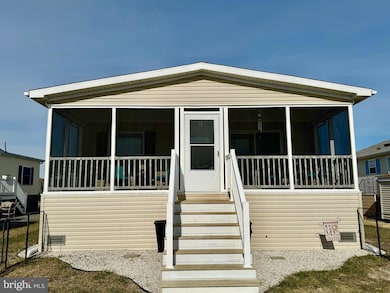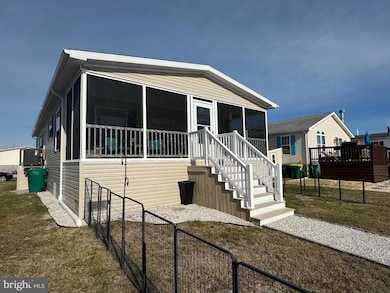
26221 Cove Dr Millsboro, DE 19966
Long Neck NeighborhoodEstimated payment $1,172/month
Highlights
- 38 Feet of Waterfront
- 1 Dock Slip
- 104.02 Acre Lot
- Marina
- Fishing Allowed
- Open Floorplan
About This Home
Welcome to 26221 Cove Dr a three year young Waterfront home with gorgeous water views. This tranquil canal front home was built recently in 2022 and is located just minutes to the Rehoboth Bay! This lovingly maintained young home offers the peace of mind knowing that all your systems are just a few years old, so you can enjoy your tranquil waterview stress free. The moment you step into the home you will be greeted with warm luxury vinyl plank flooring that stretches throughout the modern open floor plan from the entryway into the living room, kitchen, and dining area. The home features a spacious kitchen with plenty of cabinet space, modern recessed lighting, stainless steel appliances and a large island perfect for entertaining your family and friends. Past the living room is a tranquil screen porch overlooking the canal, a perfect space to relax after a long day at work or to entertain your family and friends. The Owners suite is spacious with a walk-in closet and a modern ensuite bathroom with updated cabinetry, updated modern fixtures and updated modern lighting. Down the hall are two spacious guest bedrooms and an updated modern guest bathroom with stainless fixtures. The home is located in the sought after community of Mariners Cove with fabulous amenities like Club house, Community Pool, Fitness Center, Picnic Area, and Marina. The community is located in Long Neck in Millsboro and just a minutes to your favorite local restaurants, and shopping, and a short drive to the Rehoboth Beach and Boardwalk.
Open House Schedule
-
Saturday, November 22, 202510:00 am to 12:00 pm11/22/2025 10:00:00 AM +00:0011/22/2025 12:00:00 PM +00:00Add to Calendar
Property Details
Home Type
- Manufactured Home
Est. Annual Taxes
- $310
Year Built
- Built in 2022
Lot Details
- 104.02 Acre Lot
- 38 Feet of Waterfront
- Home fronts navigable water
- Home fronts a canal
- Landscaped
- Land Lease expires in 1 year
- Property is in excellent condition
HOA Fees
- $2 Monthly HOA Fees
Home Design
- Pillar, Post or Pier Foundation
- Modular or Manufactured Materials
Interior Spaces
- 1,296 Sq Ft Home
- Property has 1 Level
- Open Floorplan
- Partially Furnished
- Ceiling Fan
- Recessed Lighting
- Window Treatments
- Dining Area
- Canal Views
- Crawl Space
Kitchen
- Breakfast Area or Nook
- Eat-In Kitchen
- Electric Oven or Range
- Stove
- Microwave
- Dishwasher
- Stainless Steel Appliances
- Kitchen Island
Flooring
- Carpet
- Luxury Vinyl Plank Tile
Bedrooms and Bathrooms
- 3 Main Level Bedrooms
- En-Suite Bathroom
- Walk-In Closet
- 2 Full Bathrooms
- Walk-in Shower
Laundry
- Laundry on main level
- Dryer
- Washer
Parking
- 2 Parking Spaces
- 2 Driveway Spaces
Outdoor Features
- Canoe or Kayak Water Access
- Property is near a canal
- Waterski or Wakeboard
- 1 Dock Slip
- Physical Dock Slip Conveys
- Dock Against Bulkhead
- Stream or River on Lot
- Powered Boats Permitted
- Screened Patio
- Porch
Location
- Flood Risk
Schools
- Long Neck Elementary School
- Sussex Central Middle School
- Sussex Central High School
Utilities
- Forced Air Heating and Cooling System
- Heat Pump System
- Electric Water Heater
Listing and Financial Details
- Assessor Parcel Number 234-25.00-4.00-56752
Community Details
Overview
- Association fees include common area maintenance, pool(s), pier/dock maintenance
- Mariners Cove Subdivision
Amenities
- Common Area
Recreation
- Marina
- Community Pool
- Fishing Allowed
Pet Policy
- Dogs and Cats Allowed
- Breed Restrictions
Map
Home Values in the Area
Average Home Value in this Area
Property History
| Date | Event | Price | List to Sale | Price per Sq Ft |
|---|---|---|---|---|
| 11/20/2025 11/20/25 | For Sale | $217,000 | -- | $167 / Sq Ft |
About the Listing Agent

I am a highly professional type A person. After vacationing and owning a summer home in Rehoboth Beach for over 15 years, I decided to relocate to Rehoboth Beach. My family and I have grown to love the community and decided to make it our permanent home. I have over 20 years of various combined experience in accounting, auditing, advisory board services, cost accounting, directorship, and financial management. I have served as Chief Financial Officer, Controller, Tax Manager, and Auditor in the
Anthony's Other Listings
Source: Bright MLS
MLS Number: DESU2100670
- 35615 Knoll Way Unit 43056
- 26217 Cove Dr
- 26264 Cove Dr
- 26277 Cove Dr Unit 45940
- 35539 Pine Dr
- 35518 Joann Dr Unit 137
- 35841 S Canal St Unit 17849
- 35487 Joann Dr
- 35470 Knoll Way Unit 14530
- 35537 Sussex Ln
- 35547 Main St Unit 19756
- 25861 Mahogany St
- 35456 Pine Dr
- 35593 Main St Unit 36356
- 26607 Briarstone Place
- 25858 N Cherry St Unit 49858
- 25875 Plum St Unit 7765
- 8 Clam Rd Unit 13891
- 35767 S Gloucester Cir Unit B11-3
- 26608 Briarstone Place Unit B46
- 35580 N Gloucester Cir Unit B1-1
- 35821 S Gloucester Cir
- 26767 Chatham Ln Unit B195
- 1 Baypoint Rd
- 27230 18th Blvd
- 24567 Atlantic Dr
- 32601 Seaview Loop
- 22351 Reeve Rd
- 23 Ritter Dr
- 22191 Shorebird Way
- 22181 Shorebird Way
- 30246 Piping Plover Dr
- 22418 Reeve Rd
- 34347 Cedar Ln
- 30127 Moorings Reach
- 25839 Teal Ct Unit 77
- 25835 Teal Ct
- 26034 Ashcroft Dr
- 32051 Riverside Plaza Dr
- 31024 Clearwater Dr
