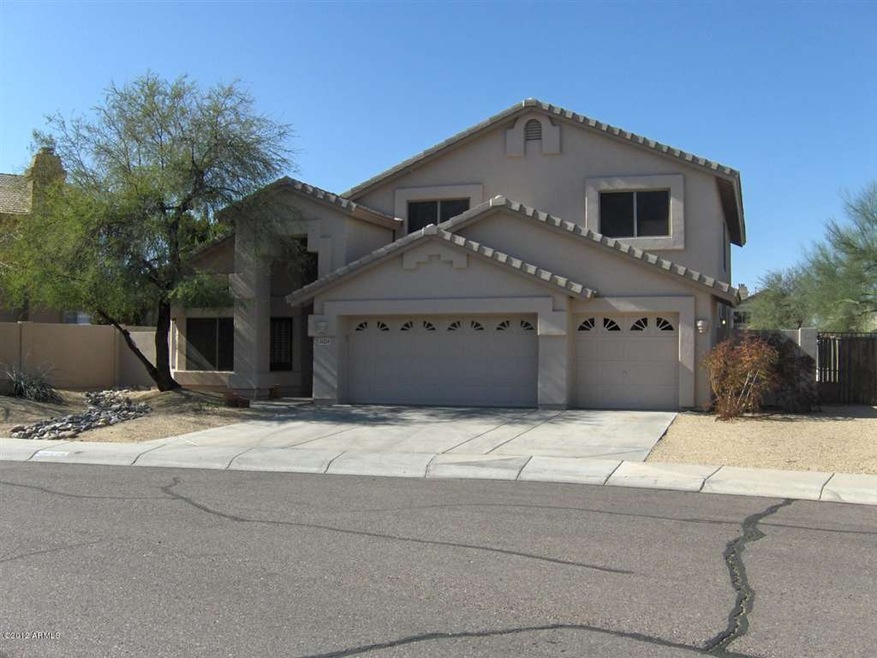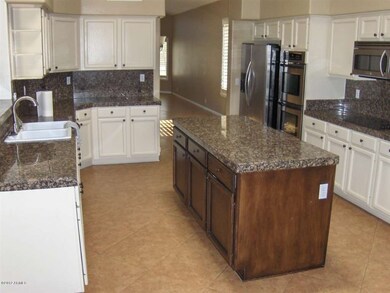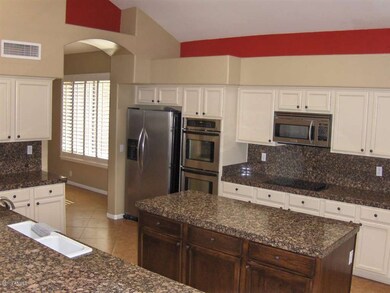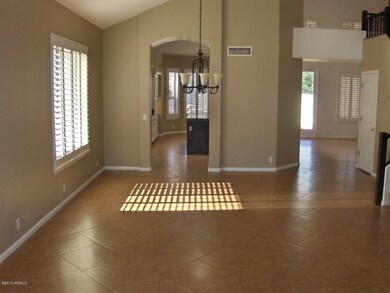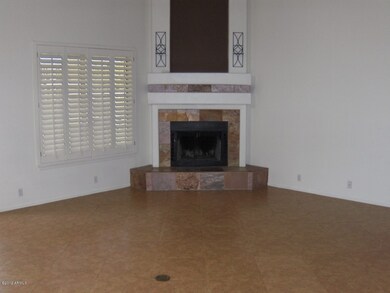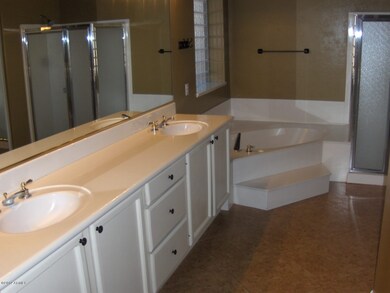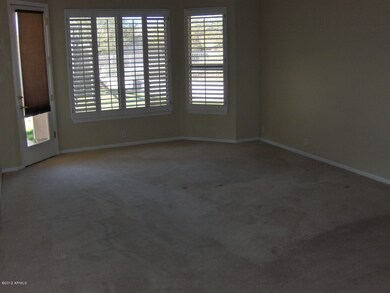
26224 N 46th St Phoenix, AZ 85050
Desert View NeighborhoodHighlights
- Private Pool
- RV Gated
- Main Floor Primary Bedroom
- Wildfire Elementary School Rated A
- Vaulted Ceiling
- Jettted Tub and Separate Shower in Primary Bathroom
About This Home
As of May 2021Awesome TW Lewis floor plan. Home situated on oversized lot bordering desert wash to north & west leaving tranquil views of the desert/ sunset. West wall is view fencing with a neighboring home on only one side. Large kitchen overlooking family room includes granite tile c-tops as well as a large center island. Soaring vaulted ceilings throughout and 9ft in bedrooms. New 20in tile on entire lower level. Carpet in all bedrooms. Windows include shade screens/plantation shutters. Large master w/ bay window into backyard. Upstairs includes 3 bedrooms & huge bonus room. Could be hm theatre, game room, pool hall. Nicely landscaped backyard includes pebbletec pool, built-in BBQ, grass area and large side yard w/ RV gate. Home was recently painted.
Last Agent to Sell the Property
Realty ONE Group License #SA553170000 Listed on: 03/24/2012
Home Details
Home Type
- Single Family
Est. Annual Taxes
- $4,203
Year Built
- Built in 1995
Lot Details
- Desert faces the front and back of the property
- Wrought Iron Fence
- Block Wall Fence
- Desert Landscape
Home Design
- Wood Frame Construction
- Tile Roof
- Stucco
Interior Spaces
- 3,147 Sq Ft Home
- Vaulted Ceiling
- Solar Screens
- Living Room with Fireplace
- Family or Dining Combination
- Bonus Room
- Washer and Dryer Hookup
Kitchen
- Eat-In Kitchen
- Breakfast Bar
- Built-In Oven
- Electric Oven or Range
- Built-In Microwave
- Dishwasher
- Kitchen Island
- Granite Countertops
- Disposal
Bedrooms and Bathrooms
- 4 Bedrooms
- Primary Bedroom on Main
- Walk-In Closet
- Primary Bathroom is a Full Bathroom
- Dual Vanity Sinks in Primary Bathroom
- Jettted Tub and Separate Shower in Primary Bathroom
Parking
- 3 Car Garage
- RV Gated
Eco-Friendly Details
- North or South Exposure
Pool
- Private Pool
- Fence Around Pool
Outdoor Features
- Covered patio or porch
- Built-In Barbecue
Schools
- Wildfire Elementary School
- Explorer Middle School
- Pinnacle High School
Utilities
- Refrigerated Cooling System
- Heating System Uses Natural Gas
- High Speed Internet
- Cable TV Available
Community Details
Overview
- $2,771 per year Dock Fee
- Association fees include common area maintenance
- Located in the Tatum Highlands master-planned community
- Built by TW Lewis
Amenities
- Common Area
Ownership History
Purchase Details
Home Financials for this Owner
Home Financials are based on the most recent Mortgage that was taken out on this home.Purchase Details
Home Financials for this Owner
Home Financials are based on the most recent Mortgage that was taken out on this home.Purchase Details
Home Financials for this Owner
Home Financials are based on the most recent Mortgage that was taken out on this home.Similar Homes in the area
Home Values in the Area
Average Home Value in this Area
Purchase History
| Date | Type | Sale Price | Title Company |
|---|---|---|---|
| Warranty Deed | $735,000 | American Title Svc Agcy Llc | |
| Warranty Deed | $345,000 | Fidelity National Title Agen | |
| Joint Tenancy Deed | $212,003 | Chicago Title Insurance Co |
Mortgage History
| Date | Status | Loan Amount | Loan Type |
|---|---|---|---|
| Open | $548,250 | New Conventional | |
| Previous Owner | $414,750 | New Conventional | |
| Previous Owner | $412,800 | New Conventional | |
| Previous Owner | $68,650 | Commercial | |
| Previous Owner | $363,000 | New Conventional | |
| Previous Owner | $344,000 | New Conventional | |
| Previous Owner | $315,000 | New Conventional | |
| Previous Owner | $276,000 | New Conventional | |
| Previous Owner | $380,000 | Unknown | |
| Previous Owner | $91,000 | Credit Line Revolving | |
| Previous Owner | $227,000 | Unknown | |
| Previous Owner | $180,500 | New Conventional |
Property History
| Date | Event | Price | Change | Sq Ft Price |
|---|---|---|---|---|
| 05/17/2021 05/17/21 | Sold | $735,000 | +5.0% | $234 / Sq Ft |
| 04/18/2021 04/18/21 | Pending | -- | -- | -- |
| 04/15/2021 04/15/21 | For Sale | $699,995 | +102.9% | $222 / Sq Ft |
| 08/29/2012 08/29/12 | Sold | $345,000 | 0.0% | $110 / Sq Ft |
| 07/07/2012 07/07/12 | For Sale | $345,000 | 0.0% | $110 / Sq Ft |
| 05/25/2012 05/25/12 | Sold | $345,000 | 0.0% | $110 / Sq Ft |
| 03/24/2012 03/24/12 | Price Changed | $345,000 | +3.0% | $110 / Sq Ft |
| 03/24/2012 03/24/12 | For Sale | $335,000 | -- | $106 / Sq Ft |
Tax History Compared to Growth
Tax History
| Year | Tax Paid | Tax Assessment Tax Assessment Total Assessment is a certain percentage of the fair market value that is determined by local assessors to be the total taxable value of land and additions on the property. | Land | Improvement |
|---|---|---|---|---|
| 2025 | $4,203 | $48,249 | -- | -- |
| 2024 | $4,102 | $45,951 | -- | -- |
| 2023 | $4,102 | $60,420 | $12,080 | $48,340 |
| 2022 | $4,055 | $46,270 | $9,250 | $37,020 |
| 2021 | $4,069 | $44,850 | $8,970 | $35,880 |
| 2020 | $3,924 | $41,710 | $8,340 | $33,370 |
| 2019 | $3,930 | $39,560 | $7,910 | $31,650 |
| 2018 | $3,781 | $38,150 | $7,630 | $30,520 |
| 2017 | $3,600 | $36,660 | $7,330 | $29,330 |
| 2016 | $3,530 | $37,670 | $7,530 | $30,140 |
| 2015 | $3,265 | $33,970 | $6,790 | $27,180 |
Agents Affiliated with this Home
-

Seller's Agent in 2021
David Tucker
RE/MAX
(602) 762-7653
18 in this area
204 Total Sales
-

Seller Co-Listing Agent in 2021
Laina Ackerman
eXp Realty
(480) 620-4771
2 in this area
54 Total Sales
-
D
Buyer's Agent in 2021
Daphne Axton
HomeSmart
(602) 230-7600
1 in this area
16 Total Sales
-
C
Seller's Agent in 2012
Corey Wells
Realty One Group
(480) 315-1240
8 Total Sales
-

Buyer's Agent in 2012
Jeff Dougherty
West USA Realty
(480) 694-4359
3 in this area
30 Total Sales
Map
Source: Arizona Regional Multiple Listing Service (ARMLS)
MLS Number: 4734595
APN: 212-09-196
- 4569 E Lariat Ln
- 26235 N 45th Place
- 4560 E Paso Trail
- 26271 N 46th Place
- 26266 N 45th St
- 4714 E Paso Trail
- 4508 E Paso Trail
- 4454 E Rowel Rd
- 4440 E Tether Trail
- 26201 N 47th Place
- 4701 E Prickly Pear Trail
- 4321 E Rowel Rd
- 26253 N 43rd Place
- 4208 E Tether Trail
- 4245 E Maya Way
- 26641 N 42nd St
- 4224 E Maya Way
- 26805 N 42nd St
- 4615 E Bent Tree Dr
- 4117 E Molly Ln
