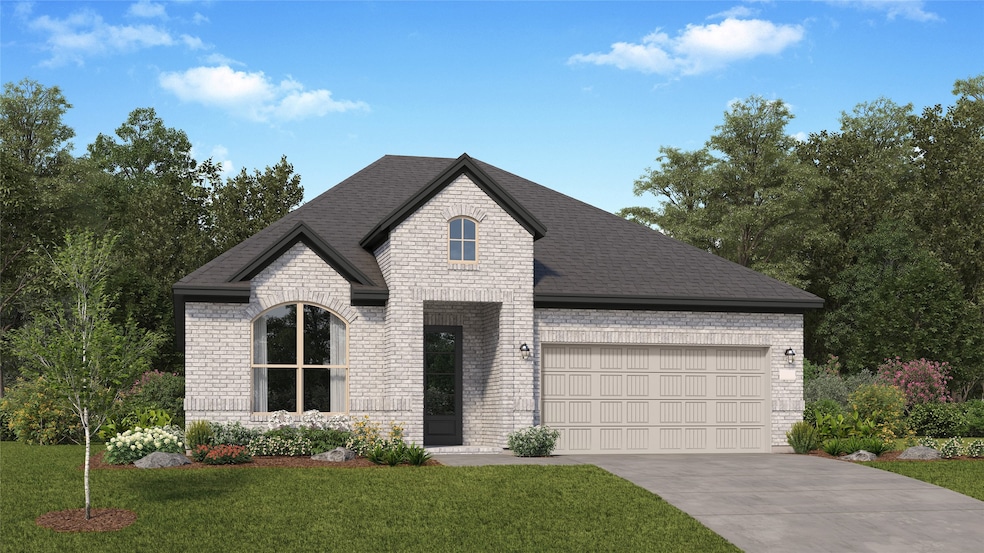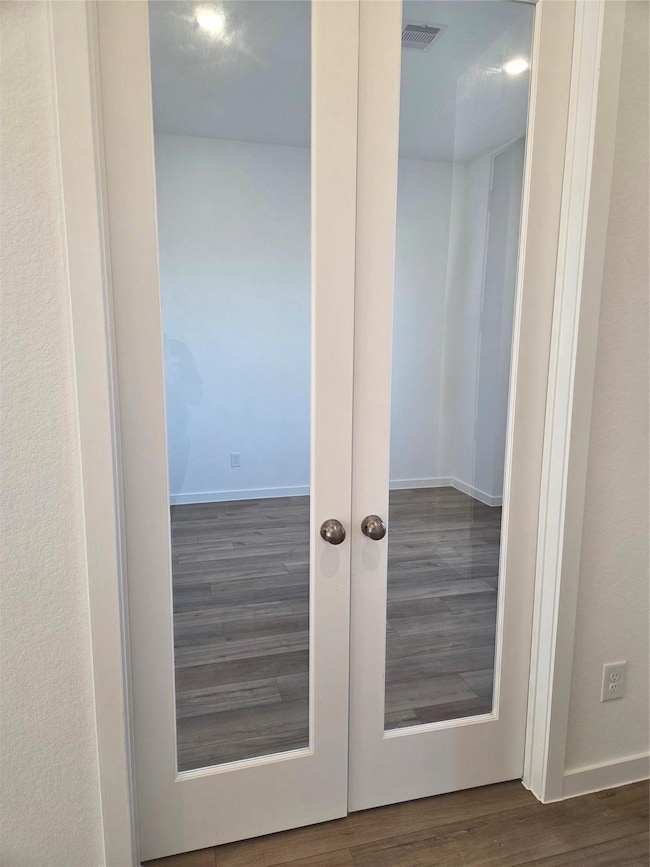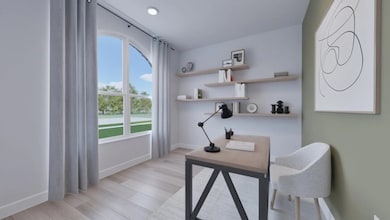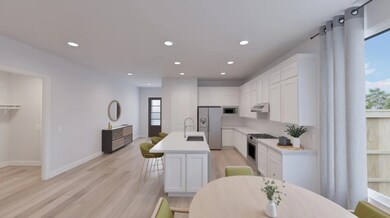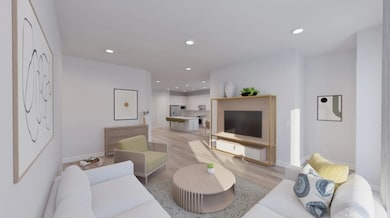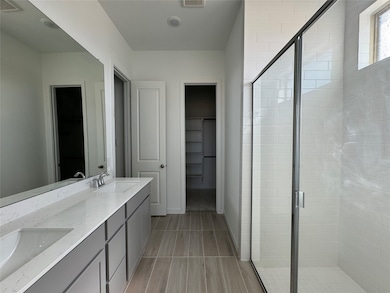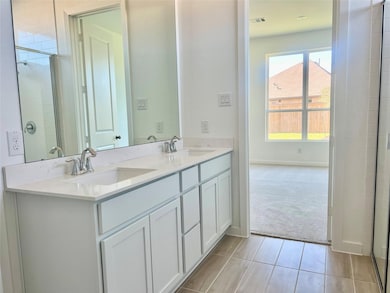PENDING
NEW CONSTRUCTION
Estimated payment $2,509/month
3
Beds
2
Baths
1,830
Sq Ft
$203
Price per Sq Ft
Highlights
- Under Construction
- Family Room Off Kitchen
- Central Heating and Cooling System
- Traditional Architecture
- 2 Car Attached Garage
- 1-Story Property
About This Home
NEW! Lennar Richmond Collection "Bellaire" Plan with Brick Elevation "A" at Anniston in Katy! Newly released community and homes! This new single-family home has a modern, open-concept layout at the heart of the home. It includes a chef-ready kitchen, an intimate breakfast room and a family room with convenient patio access. A study off the foyer provides an ideal set-up for work. At opposite sides of the home is the tranquil owner’s suite and two secondary bedrooms framing a full-sized bathroom. Rounding out the space is a two-car garage.
Home Details
Home Type
- Single Family
Year Built
- Built in 2025 | Under Construction
HOA Fees
- $183 Monthly HOA Fees
Parking
- 2 Car Attached Garage
Home Design
- Traditional Architecture
- Brick Exterior Construction
- Slab Foundation
- Composition Roof
- Cement Siding
Interior Spaces
- 1,830 Sq Ft Home
- 1-Story Property
- Family Room Off Kitchen
Bedrooms and Bathrooms
- 3 Bedrooms
- 2 Full Bathrooms
Schools
- Youngblood Elementary School
- Nelson Junior High
- Freeman High School
Utilities
- Central Heating and Cooling System
- Heating System Uses Gas
Community Details
- Krj Management Association, Phone Number (713) 600-4000
- Built by Village Builders
- Anniston Subdivision
Map
Create a Home Valuation Report for This Property
The Home Valuation Report is an in-depth analysis detailing your home's value as well as a comparison with similar homes in the area
Home Values in the Area
Average Home Value in this Area
Tax History
| Year | Tax Paid | Tax Assessment Tax Assessment Total Assessment is a certain percentage of the fair market value that is determined by local assessors to be the total taxable value of land and additions on the property. | Land | Improvement |
|---|---|---|---|---|
| 2025 | -- | $42,000 | $42,000 | -- |
Source: Public Records
Property History
| Date | Event | Price | List to Sale | Price per Sq Ft | Prior Sale |
|---|---|---|---|---|---|
| 11/19/2025 11/19/25 | Sold | -- | -- | -- | View Prior Sale |
| 11/17/2025 11/17/25 | Off Market | -- | -- | -- | |
| 11/01/2025 11/01/25 | For Sale | $310,190 | -- | $170 / Sq Ft |
Source: Houston Association of REALTORS®
Source: Houston Association of REALTORS®
MLS Number: 17831735
APN: 1479980040022
Nearby Homes
- 26223 Yellow Sage Ln
- 26215 Yellow Sage Ln
- 6643 Iron Clover Dr
- 6638 Iron Clover Dr
- 26218 Alaskan Blue Cir
- 6646 Iron Clover Dr
- 6618 Sunset Velvet Dr
- 6610 Sunset Velvet Dr
- 6606 Sunset Velvet Dr
- Haven II Plan at Anniston - Avante Collection
- Everett II Plan at Anniston - Avante Collection
- Linfield Plan at Anniston - Avante Collection
- Addison Plan at Anniston - Avante Collection
- Cupertino Plan at Anniston - Avante Collection
- Willow II Plan at Anniston - Avante Collection
- 26510 Virginia Wild Rye Ln
- 26434 Virginia Wild Rye Ln
- 26515 Wild Stonecrop Ln
- 26511 Wild Stonecrop Ln
- 26507 Wild Stonecrop Ln
