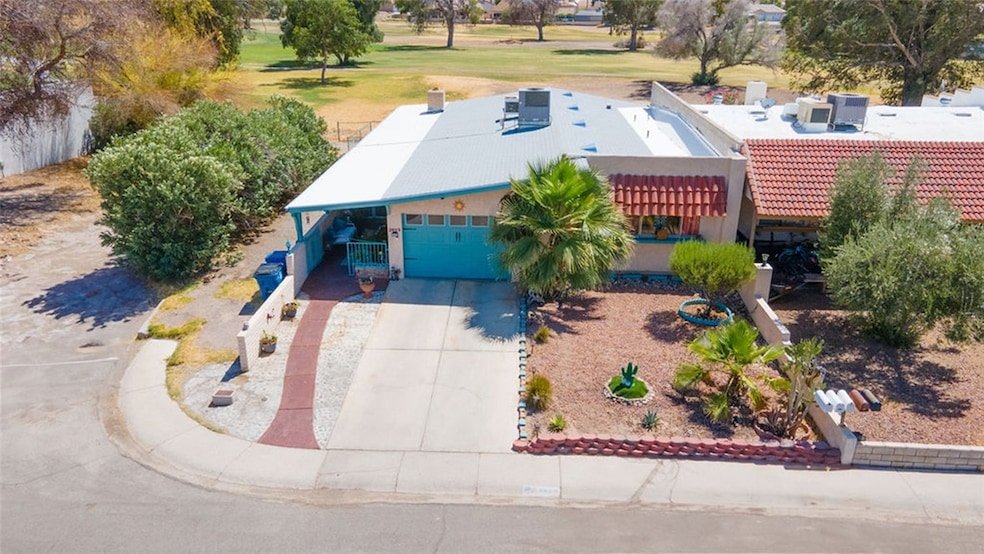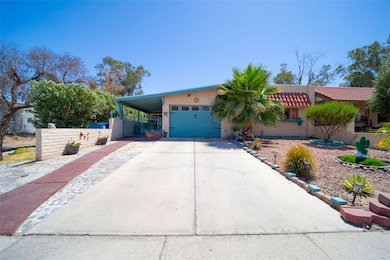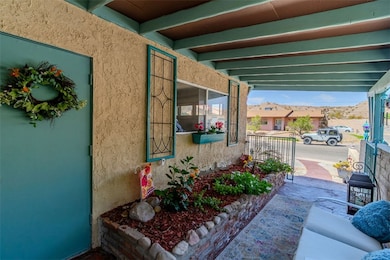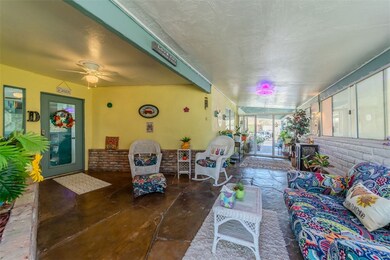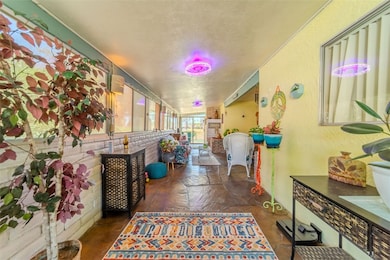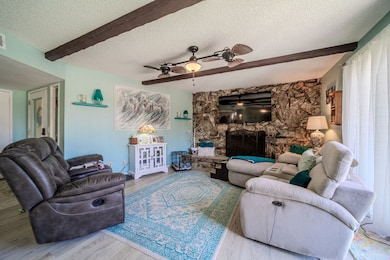
2623 Country Club Dr Bullhead City, AZ 86442
Estimated payment $1,539/month
Highlights
- On Golf Course
- No HOA
- Two cooling system units
- Granite Countertops
- Walk-In Closet
- Breakfast Bar
About This Home
Your own river bungalow on Chaparral Golf Course. NO HOA / SHORT TERM RENTALS ALLOWED. This one is cute as a button with so much attention to detail. Front patio is enclosed w/ windows and sliding glass doors - great entertaining space. Huge, rock fireplace in living room. Updates galore including new vinyl plank flooring, interior paint, kitchen and bathrooms, new roof in 2023, tons of natural light. From the time you drive up, to walking out the backdoor to the golf course, you will LOVE this home. A real charmer!!!
Last Listed By
Realty One Group Mountain Desert Brokerage Email: broker@rogmd.com License #SA558369000 Listed on: 05/07/2025

Home Details
Home Type
- Single Family
Est. Annual Taxes
- $962
Year Built
- Built in 1976
Lot Details
- 4,356 Sq Ft Lot
- Lot Dimensions are 45 x 100
- On Golf Course
- Back Yard Fenced
- Block Wall Fence
- Zoning described as R1L Res: Single Family Limited
Parking
- 1 Car Garage
- Garage Door Opener
Home Design
- Wood Frame Construction
- Shingle Roof
- Stucco
Interior Spaces
- 1,582 Sq Ft Home
- Partially Furnished
- Ceiling Fan
- Wood Burning Fireplace
- Window Treatments
- Dining Area
- Laminate Flooring
- Golf Course Views
Kitchen
- Breakfast Bar
- Oven
- Range
- Dishwasher
- Granite Countertops
Bedrooms and Bathrooms
- 2 Bedrooms
- Walk-In Closet
- 2 Full Bathrooms
Laundry
- Laundry in Utility Room
- Dryer
- Washer
Utilities
- Two cooling system units
- Central Heating and Cooling System
- Underground Utilities
- Water Heater
- Water Purifier
Community Details
- No Home Owners Association
- Country Club Manor Subdivision
Listing and Financial Details
- Property Available on 5/7/25
- Legal Lot and Block 13 / 6
Map
Home Values in the Area
Average Home Value in this Area
Tax History
| Year | Tax Paid | Tax Assessment Tax Assessment Total Assessment is a certain percentage of the fair market value that is determined by local assessors to be the total taxable value of land and additions on the property. | Land | Improvement |
|---|---|---|---|---|
| 2026 | $508 | -- | -- | -- |
| 2025 | $962 | $23,629 | $0 | $0 |
| 2024 | $962 | $23,749 | $0 | $0 |
| 2023 | $923 | $18,436 | $0 | $0 |
| 2022 | $923 | $14,001 | $0 | $0 |
| 2021 | $943 | $12,100 | $0 | $0 |
| 2019 | $881 | $11,257 | $0 | $0 |
| 2018 | $855 | $10,845 | $0 | $0 |
| 2017 | $832 | $9,681 | $0 | $0 |
| 2016 | $745 | $8,133 | $0 | $0 |
| 2015 | $700 | $7,000 | $0 | $0 |
Property History
| Date | Event | Price | Change | Sq Ft Price |
|---|---|---|---|---|
| 05/07/2025 05/07/25 | For Sale | $275,000 | +22.2% | $174 / Sq Ft |
| 04/26/2023 04/26/23 | Sold | $225,000 | 0.0% | $142 / Sq Ft |
| 04/20/2023 04/20/23 | Off Market | $225,000 | -- | -- |
| 02/08/2023 02/08/23 | Price Changed | $225,000 | -5.9% | $142 / Sq Ft |
| 12/08/2022 12/08/22 | For Sale | $239,000 | 0.0% | $151 / Sq Ft |
| 12/01/2022 12/01/22 | Pending | -- | -- | -- |
| 10/24/2022 10/24/22 | For Sale | $239,000 | +54.2% | $151 / Sq Ft |
| 10/05/2016 10/05/16 | Sold | $155,000 | -3.1% | $98 / Sq Ft |
| 09/05/2016 09/05/16 | Pending | -- | -- | -- |
| 08/11/2016 08/11/16 | For Sale | $159,900 | +48.1% | $101 / Sq Ft |
| 09/20/2013 09/20/13 | Sold | $108,000 | -1.8% | $68 / Sq Ft |
| 08/21/2013 08/21/13 | Pending | -- | -- | -- |
| 07/25/2013 07/25/13 | For Sale | $110,000 | -- | $70 / Sq Ft |
Purchase History
| Date | Type | Sale Price | Title Company |
|---|---|---|---|
| Warranty Deed | $225,000 | Pioneer Title | |
| Interfamily Deed Transfer | -- | Pioneer Title Agency Inc | |
| Cash Sale Deed | $155,000 | Pioneer Title Agency Inc | |
| Warranty Deed | $108,000 | Chicago Title Agency Inc | |
| Special Warranty Deed | $88,900 | Stewart Title & Trust Of Pho | |
| Trustee Deed | $159,260 | First American Title Ins Co | |
| Joint Tenancy Deed | $200,000 | State Title Agency Inc |
Mortgage History
| Date | Status | Loan Amount | Loan Type |
|---|---|---|---|
| Open | $232,425 | VA | |
| Previous Owner | $89,050 | New Conventional | |
| Previous Owner | $86,400 | New Conventional | |
| Previous Owner | $80,010 | New Conventional | |
| Previous Owner | $190,000 | New Conventional | |
| Previous Owner | $59,299 | Unknown | |
| Previous Owner | $20,000 | Credit Line Revolving |
Similar Homes in Bullhead City, AZ
Source: Western Arizona REALTOR® Data Exchange (WARDEX)
MLS Number: 029038
APN: 220-10-049B
- 2643 Country Club Dr
- 2645 Country Club Dr
- 2623 Country Club Dr
- 2667 Country Club Dr
- 2711 Country Club Dr
- 1280 Mohave Dr Unit 28
- 1280 Mohave Dr Unit 30
- 1280 Mohave Dr Unit 23
- 1280 Mohave Dr Unit 8A
- 1280 Mohave Dr Unit 13
- 1308 Lause Rd
- 2067 Lause Ln
- 1252 Lause Rd
- 2067 Lause Bay
- 2826 Camino Del Rio
- 2855 Camino Del Rio
- 2747 Miracle Mile
- 1232 Country Club Cove
- 2519 Country Club Place
- 2898 Camino Del Rio
