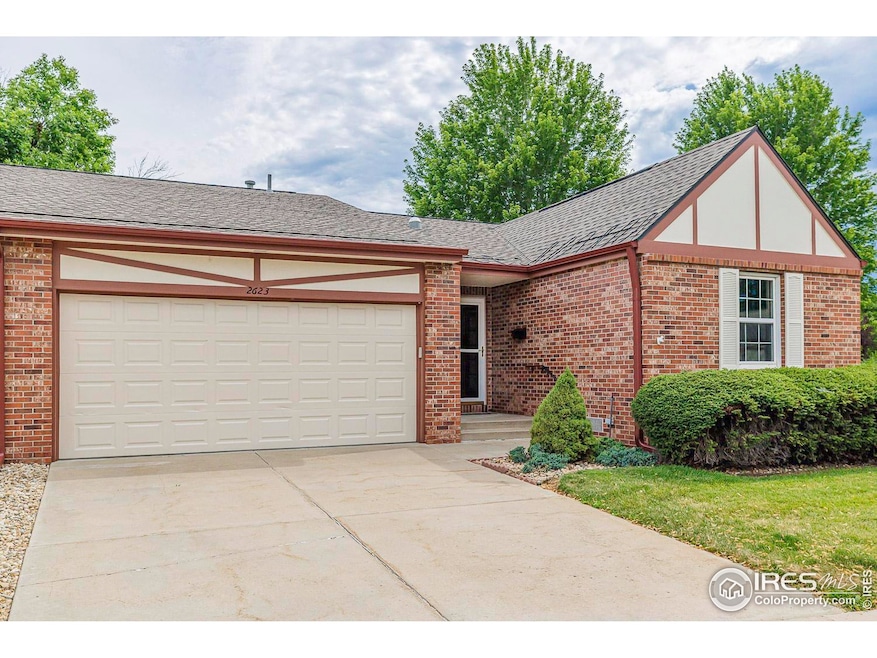
2623 Elmhurst Cir Longmont, CO 80503
Longmont Estates NeighborhoodEstimated payment $3,901/month
Highlights
- Spa
- Wood Flooring
- 2 Car Attached Garage
- Senior Community
- Home Office
- 3-minute walk to Hover Park
About This Home
Beautifully Updated Patio Home in 55+ Hover Park Community! Enjoy low-maintenance living with exterior lawn care, snow removal, and most exterior upkeep covered by the HOA. This move-in ready home features major upgrades including a new roof, furnace, A/C, water heater, and kitchen appliances. Backing directly to Hover Acres Park, you'll love the peaceful views from the versatile sunroom. The main level offers a spacious primary suite with a newly updated full-shower for easy access, a second bedroom for guests, and a dedicated office space. Downstairs, the finished basement includes a large rec room, 3/4 bath, and abundant storage. A rare find with both comfort and convenience in a highly desirable community!
Townhouse Details
Home Type
- Townhome
Est. Annual Taxes
- $3,378
Year Built
- Built in 1986
Lot Details
- 3,251 Sq Ft Lot
- Sprinkler System
- Zero Lot Line
HOA Fees
- $410 Monthly HOA Fees
Parking
- 2 Car Attached Garage
- Alley Access
Home Design
- Half Duplex
- Brick Veneer
- Wood Frame Construction
- Composition Roof
Interior Spaces
- 2,662 Sq Ft Home
- 1-Story Property
- Window Treatments
- Family Room
- Home Office
- Basement Fills Entire Space Under The House
Kitchen
- Eat-In Kitchen
- Gas Oven or Range
- Microwave
- Dishwasher
Flooring
- Wood
- Carpet
Bedrooms and Bathrooms
- 2 Bedrooms
Laundry
- Dryer
- Washer
Outdoor Features
- Spa
- Patio
- Exterior Lighting
Schools
- Longmont Estates Elementary School
- Longs Peak Middle School
- Longmont High School
Utilities
- Forced Air Heating and Cooling System
- High Speed Internet
- Cable TV Available
Listing and Financial Details
- Assessor Parcel Number R0131152
Community Details
Overview
- Senior Community
- Association fees include trash, snow removal, ground maintenance, management, maintenance structure, hazard insurance
- Homestead Management Association, Phone Number (303) 457-1444
- Hover Park Subdivision
Recreation
- Park
Pet Policy
- Dogs and Cats Allowed
Map
Home Values in the Area
Average Home Value in this Area
Tax History
| Year | Tax Paid | Tax Assessment Tax Assessment Total Assessment is a certain percentage of the fair market value that is determined by local assessors to be the total taxable value of land and additions on the property. | Land | Improvement |
|---|---|---|---|---|
| 2025 | $3,378 | $35,769 | $5,738 | $30,031 |
| 2024 | $3,378 | $35,769 | $5,738 | $30,031 |
| 2023 | $3,332 | $35,316 | $6,378 | $32,622 |
| 2022 | $3,142 | $31,748 | $4,893 | $26,855 |
| 2021 | $3,182 | $32,662 | $5,034 | $27,628 |
| 2020 | $2,962 | $30,488 | $4,147 | $26,341 |
| 2019 | $2,915 | $30,488 | $4,147 | $26,341 |
| 2018 | $1,593 | $23,976 | $4,176 | $19,800 |
| 2017 | $1,572 | $26,507 | $4,617 | $21,890 |
| 2016 | $1,332 | $21,898 | $5,572 | $16,326 |
| 2015 | $1,270 | $18,905 | $5,413 | $13,492 |
| 2014 | $1,022 | $18,905 | $5,413 | $13,492 |
Property History
| Date | Event | Price | Change | Sq Ft Price |
|---|---|---|---|---|
| 07/30/2025 07/30/25 | Price Changed | $590,000 | -5.6% | $222 / Sq Ft |
| 07/16/2025 07/16/25 | For Sale | $625,000 | +56.3% | $235 / Sq Ft |
| 01/28/2019 01/28/19 | Off Market | $400,000 | -- | -- |
| 05/31/2018 05/31/18 | Sold | $400,000 | 0.0% | $150 / Sq Ft |
| 05/09/2018 05/09/18 | Pending | -- | -- | -- |
| 05/09/2018 05/09/18 | For Sale | $400,000 | -- | $150 / Sq Ft |
Purchase History
| Date | Type | Sale Price | Title Company |
|---|---|---|---|
| Warranty Deed | $400,000 | Land Title Guarantee Co | |
| Deed | -- | -- | |
| Warranty Deed | $49,700 | -- | |
| Deed | -- | -- |
Similar Homes in Longmont, CO
Source: IRES MLS
MLS Number: 1039245
APN: 1205321-43-006
- 1448 Elmhurst Ct
- 1379 Charles Dr Unit 4
- 1379 Charles Dr Unit 5
- 1379 Charles Dr Unit 3
- 1379 Charles Dr Unit 7
- 2871 Humboldt Cir
- 2888 Humboldt Cir
- 1506 Fisk Ct
- 1333 Charles Dr Unit 8
- 1429 Auburn Ct
- 1460 Belmont Dr
- 2325 15th Ave
- 1440 Northwestern Rd
- 1406 Hover St
- 1262 Lanyon Ln
- 2513 Lanyon Dr
- 1037 Purdue Dr
- 1350 Stuart St
- 1232 Cornell Dr
- 26 Durian Ct
- 1253 Milner Ln
- 2201 14th Ave
- 47 Cornell Dr
- 2400 17th Ave
- 3035 17th Ave
- 6 -8 Cedar Ct Unit 6 Cedar Ct
- 6 Cedar Ct Unit 6
- 2 Ash Ct
- 2424 9th Ave
- 1209 Tulip St
- 2112 Spencer St
- 3226 Lake Park Way
- 2540 Sunset Dr
- 2450 Airport Rd
- 1608 23rd Ave Unit Current
- 1030 Pratt St
- 104 Judson St
- 2211 Pratt St
- 137 Bowen St
- 1631 Kimbark St Unit 1






