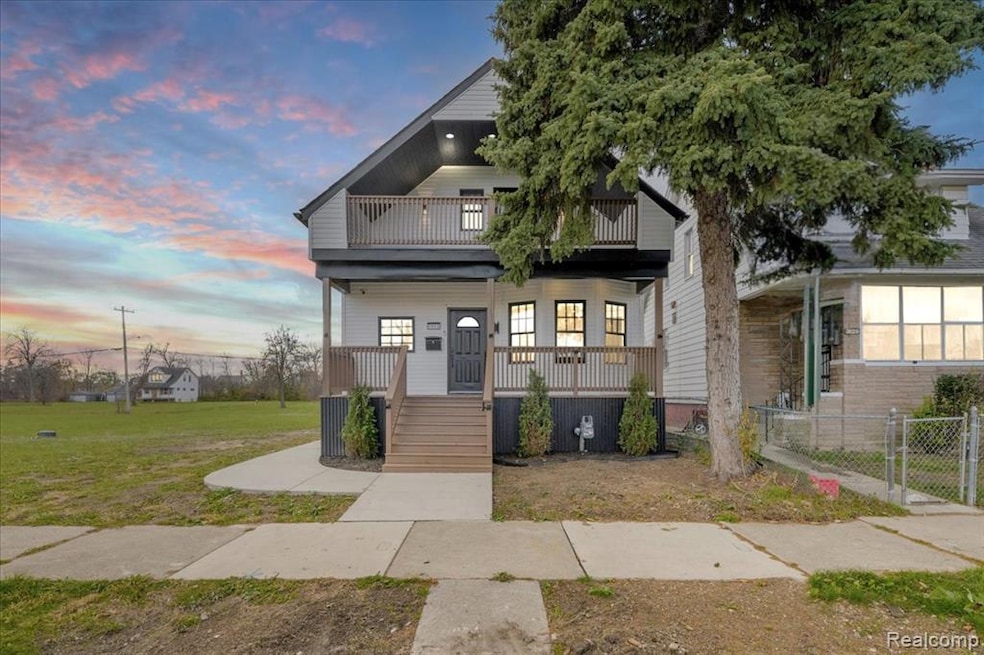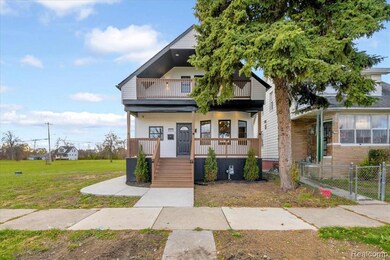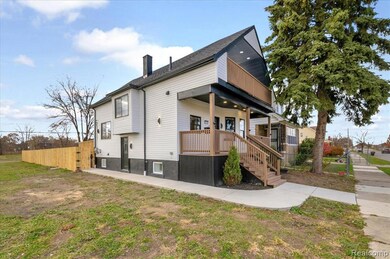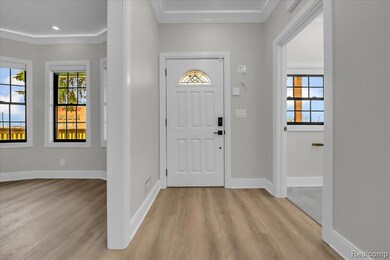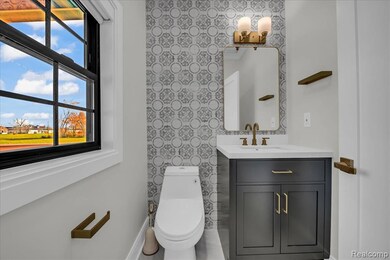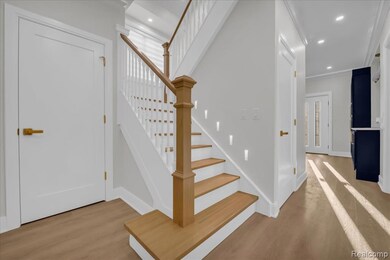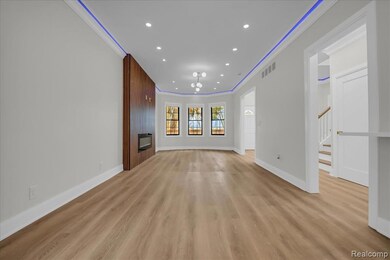2623 Fairview St Detroit, MI 48214
East Village NeighborhoodEstimated payment $1,738/month
Highlights
- 0.37 Acre Lot
- Colonial Architecture
- Forced Air Heating System
- Cass Technical High School Rated 10
- No HOA
About This Home
Experience elevated living in this completely rebuilt modern home. Offering 3 bedrooms, 2 full baths, and a half bath, every inch has been transformed with luxury finishes and contemporary style. The chef-inspired kitchen boasts brand-new appliances and a hidden pantry, while the living room’s custom wet bar adds a touch of sophistication. Retreat to spa-like bathrooms with heated floors, and enjoy the convenience of a stackable washer/dryer. The finished lower level features a kitchenette and full bath—ideal for guests or multi-use living. With all-new electrical, plumbing, mechanicals, and roof, this home delivers peace of mind and modern elegance in every detail. SIDE LOTS NOT INCLUDED.
Open House Schedule
-
Saturday, November 15, 20252:00 to 4:00 pm11/15/2025 2:00:00 PM +00:0011/15/2025 4:00:00 PM +00:00Add to Calendar
Home Details
Home Type
- Single Family
Est. Annual Taxes
Year Built
- Built in 1915
Lot Details
- 0.37 Acre Lot
- Lot Dimensions are 126.48x128.02
Home Design
- Colonial Architecture
- Brick Foundation
- Vinyl Construction Material
Interior Spaces
- 1,273 Sq Ft Home
- 2-Story Property
- Finished Basement
Bedrooms and Bathrooms
- 3 Bedrooms
Location
- Ground Level
Utilities
- Forced Air Heating System
- Heating System Uses Natural Gas
Community Details
- No Home Owners Association
- De Vogelaers Subdivision
Listing and Financial Details
- Assessor Parcel Number W21I042471C2
Map
Home Values in the Area
Average Home Value in this Area
Tax History
| Year | Tax Paid | Tax Assessment Tax Assessment Total Assessment is a certain percentage of the fair market value that is determined by local assessors to be the total taxable value of land and additions on the property. | Land | Improvement |
|---|---|---|---|---|
| 2025 | -- | $2,000 | $0 | $0 |
| 2024 | -- | $0 | $0 | $0 |
| 2023 | $0 | $0 | $0 | $0 |
| 2022 | -- | $0 | $0 | $0 |
| 2021 | $0 | $0 | $0 | $0 |
| 2020 | $439 | $0 | $0 | $0 |
| 2019 | $439 | $0 | $0 | $0 |
| 2018 | $0 | $0 | $0 | $0 |
| 2017 | $278 | $0 | $0 | $0 |
| 2016 | $240 | $3,900 | $0 | $0 |
| 2015 | $278 | $3,900 | $0 | $0 |
| 2013 | $270 | $4,547 | $0 | $0 |
| 2010 | -- | $6,666 | $2,396 | $4,270 |
Property History
| Date | Event | Price | List to Sale | Price per Sq Ft | Prior Sale |
|---|---|---|---|---|---|
| 11/13/2025 11/13/25 | For Sale | $325,000 | +5601.8% | $255 / Sq Ft | |
| 09/20/2024 09/20/24 | Sold | $5,700 | 0.0% | $8 / Sq Ft | View Prior Sale |
| 05/26/2024 05/26/24 | Pending | -- | -- | -- | |
| 11/08/2022 11/08/22 | For Sale | $5,700 | 0.0% | $8 / Sq Ft | |
| 08/30/2022 08/30/22 | Pending | -- | -- | -- | |
| 08/30/2021 08/30/21 | For Sale | $5,700 | -- | $8 / Sq Ft |
Purchase History
| Date | Type | Sale Price | Title Company |
|---|---|---|---|
| Quit Claim Deed | $5,700 | None Listed On Document | |
| Quit Claim Deed | -- | None Available | |
| Interfamily Deed Transfer | -- | Great Lakes Title |
Source: Realcomp
MLS Number: 20251054005
APN: 21-0424712
- 2254 Lillibridge St
- 2592 Harding St
- 2630 Harding St
- 2275 Montclair St
- 2940 Harding St
- 2987 Harding St
- 2109 Montclair St
- 2918 Garland St
- 1679 Lemay St
- 2912 Garland St
- 2990 Garland St
- 3454 Beniteau St
- 2541 Garland St
- 3478 Beniteau St
- 3504 Beniteau St
- 3550 Montclair St
- 1486 Montclair St
- 2507 Bewick St
- 3068 Bewick St
- 2983 Bewick St
- 2955 Garland St
- 3459 Saint Clair St
- 3548 Saint Clair St
- 3507 Garland St
- 3503 Garland St
- 3400 Cadillac Blvd
- 3520 Cadillac Blvd
- 3524 Cadillac Blvd
- 3954 St Clair St Unit 2
- 4510 Harding St Unit A
- 4510 Harding St Unit B
- 9303 E Jefferson Ave
- 590 Parkview Dr Unit 201
- 590 Parkview Dr Unit 301
- 550 Parkview Dr
- 550 Parkview #317 - 1 Bedroom
- 188 Sea Breeze Dr Unit 12
- 2197 Springle St Unit Lower
- 3475 Crane St
- 1130 Holcomb St
