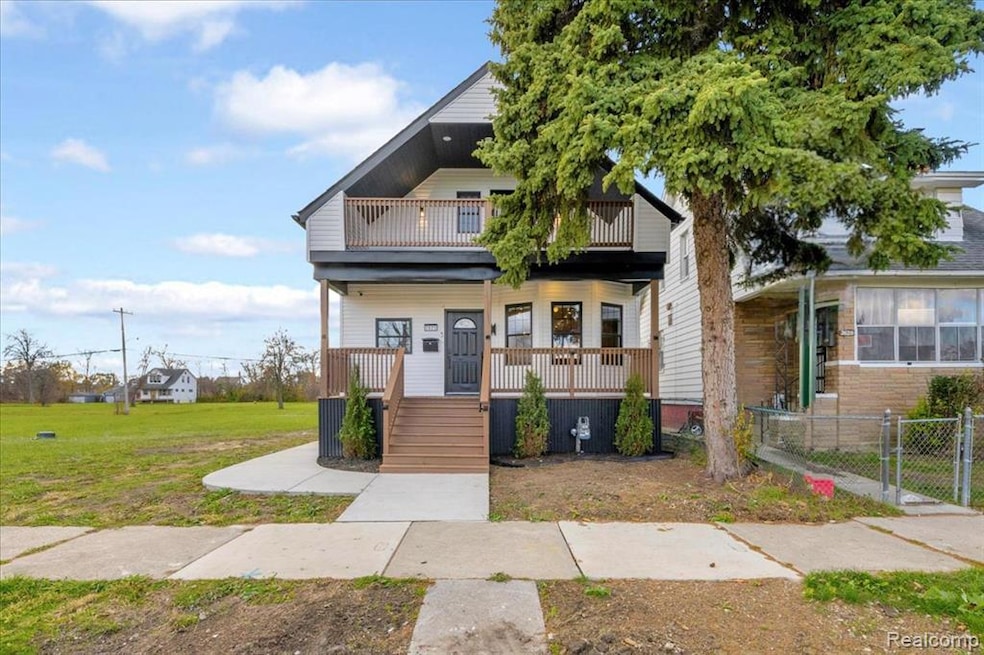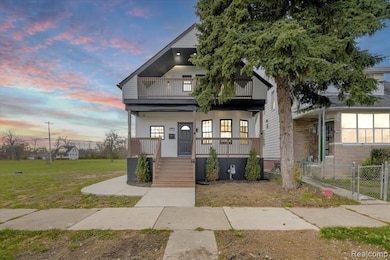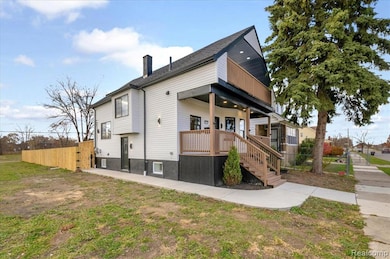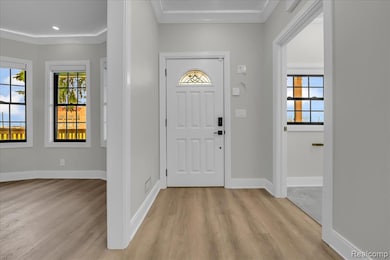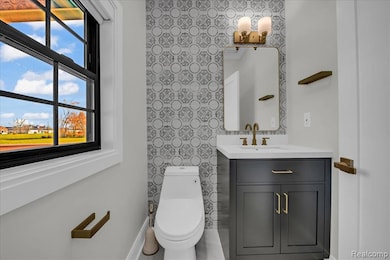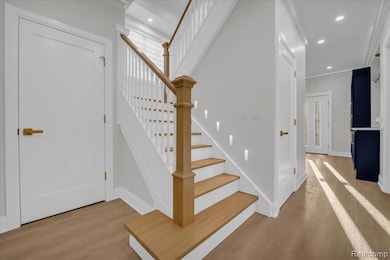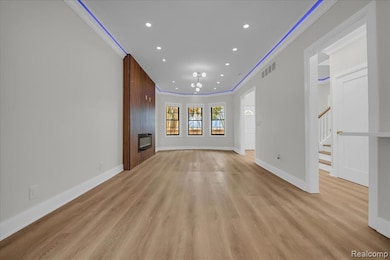2623 Fairview St Detroit, MI 48214
East Village NeighborhoodHighlights
- 0.37 Acre Lot
- Colonial Architecture
- Forced Air Heating System
- Cass Technical High School Rated 10
- No HOA
About This Home
Experience elevated living in this completely rebuilt modern home. Offering 3 bedrooms, 2 full baths, and a half bath, every inch has been transformed with luxury finishes and contemporary style. The chef-inspired kitchen boasts brand-new appliances and a hidden pantry, while the living room’s custom wet bar adds a touch of sophistication. Retreat to spa-like bathrooms with heated floors, and enjoy the convenience of a stackable washer/dryer. The finished lower level features a kitchenette and full bath—ideal for guests or multi-use living. With all-new electrical, plumbing, mechanicals, and roof, this home delivers peace of mind and modern elegance in every detail. SIDE LOTS NOT INCLUDED.
Home Details
Home Type
- Single Family
Year Built
- Built in 1915
Lot Details
- 0.37 Acre Lot
- Lot Dimensions are 126.48x128.02
Home Design
- Colonial Architecture
- Brick Foundation
- Vinyl Construction Material
Interior Spaces
- 1,273 Sq Ft Home
- 2-Story Property
- Finished Basement
Bedrooms and Bathrooms
- 3 Bedrooms
Location
- Ground Level
Utilities
- Forced Air Heating System
- Heating System Uses Natural Gas
Listing and Financial Details
- Security Deposit $4,050
- 12 Month Lease Term
- 24 Month Lease Term
- Application Fee: 250.00
- Assessor Parcel Number W21I042471C2
Community Details
Overview
- No Home Owners Association
- De Vogelaers Subdivision
Pet Policy
- Call for details about the types of pets allowed
Map
Source: Realcomp
MLS Number: 20251054728
APN: 21-0424712
- 2254 Lillibridge St
- 2592 Harding St
- 2630 Harding St
- 2275 Montclair St
- 2940 Harding St
- 2987 Harding St
- 3064 Harding St
- 2181 Harding St
- 2109 Montclair St
- 2918 Garland St
- 1679 Lemay St
- 2912 Garland St
- 2990 Garland St
- 3454 Beniteau St
- 2541 Garland St
- 3478 Beniteau St
- 3504 Beniteau St
- 3550 Montclair St
- 1486 Montclair St
- 2507 Bewick St
- 2955 Garland St
- 3459 Saint Clair St
- 3548 Saint Clair St
- 3507 Garland St
- 3503 Garland St
- 3520 Cadillac Blvd
- 3524 Cadillac Blvd
- 4510 Harding St Unit A
- 4510 Harding St Unit B
- 590 Parkview Dr Unit 301
- 590 Parkview Dr Unit 201
- 550 Parkview Dr
- 550 Parkview #317 - 1 Bedroom
- 2197 Springle St Unit Lower
- 3475 Crane St
- 1130 Holcomb St
- 4840 St Clair St Unit Lower
- 184 Marina Ct Unit 76
- 8845 E Jefferson Ave
- 9000 E Jefferson Ave
