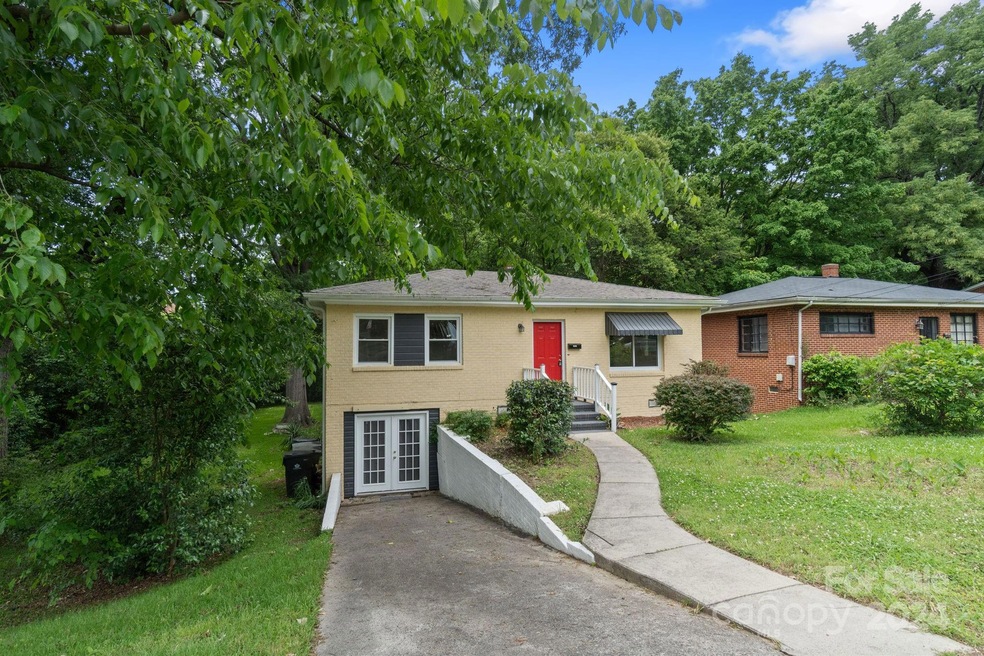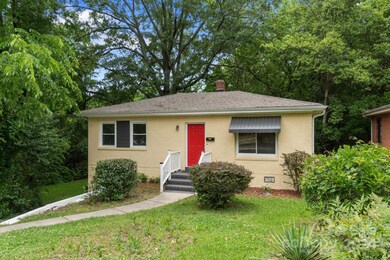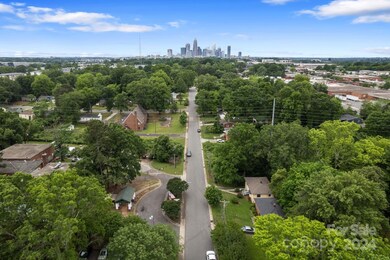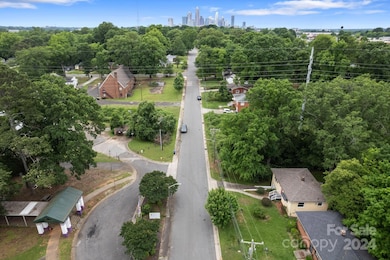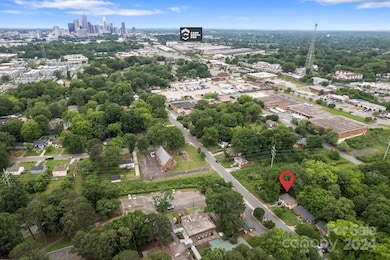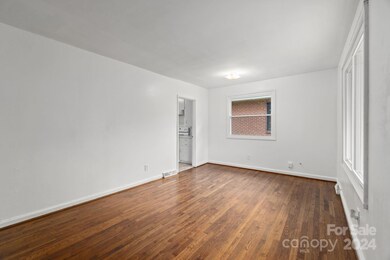
2623 Grimes St Charlotte, NC 28206
Tryon Hills NeighborhoodHighlights
- Private Lot
- Wood Flooring
- French Doors
- Wooded Lot
- Laundry Room
- 1-Story Property
About This Home
As of September 2024Welcome to your urban oasis in uptown Charlotte's Graham Heights! Home qualifies for United Community Bank's No Down Payment, No PMI
<1mi from Camp North End & 1.5mi from LYNX 36th St Light Rail, this charming home blends urban living with suburban tranquility.
The spacious 0.25-acre lot with no HOA offers privacy & serenity.
Newly finished hardwood flooring flows through bedrooms & living room.
Kitchen: new appliances, luxury vinyl plank flooring, new sleek countertop/sink. Roof (5yrs), serviced HVAC, new windows and freshly painted.
Home features a PARTIALLY FINISHED walkout basement with a sink and stove providing the opportunity to create the ultimate flex space.
Don't miss your chance to make this urban retreat your own—schedule your showing today and experience the best of uptown living!
Last Agent to Sell the Property
Southern Homes of the Carolinas, Inc Brokerage Email: rebeccasellscharlotte@gmail.com License #319468

Home Details
Home Type
- Single Family
Est. Annual Taxes
- $1,955
Year Built
- Built in 1951
Lot Details
- Private Lot
- Wooded Lot
- Property is zoned R5
Home Design
- Composition Roof
- Four Sided Brick Exterior Elevation
Interior Spaces
- 1-Story Property
- French Doors
- Electric Oven
- Laundry Room
Flooring
- Wood
- Tile
- Vinyl
Bedrooms and Bathrooms
- 2 Main Level Bedrooms
Partially Finished Basement
- Walk-Out Basement
- Walk-Up Access
- Interior and Exterior Basement Entry
- Stubbed For A Bathroom
- Natural lighting in basement
Parking
- Garage
- Basement Garage
- Driveway
- On-Street Parking
- 3 Open Parking Spaces
Utilities
- Central Air
- Heating System Uses Natural Gas
- Gas Water Heater
Community Details
- Graham Heights Subdivision
Listing and Financial Details
- Assessor Parcel Number 079-075-27
Ownership History
Purchase Details
Home Financials for this Owner
Home Financials are based on the most recent Mortgage that was taken out on this home.Purchase Details
Map
Similar Homes in Charlotte, NC
Home Values in the Area
Average Home Value in this Area
Purchase History
| Date | Type | Sale Price | Title Company |
|---|---|---|---|
| Warranty Deed | $275,000 | Investors Title | |
| Deed | -- | -- |
Mortgage History
| Date | Status | Loan Amount | Loan Type |
|---|---|---|---|
| Open | $261,250 | New Conventional | |
| Previous Owner | $25,000 | Credit Line Revolving |
Property History
| Date | Event | Price | Change | Sq Ft Price |
|---|---|---|---|---|
| 09/06/2024 09/06/24 | Sold | $275,000 | -8.3% | $374 / Sq Ft |
| 07/10/2024 07/10/24 | Price Changed | $299,999 | -1.6% | $408 / Sq Ft |
| 05/23/2024 05/23/24 | For Sale | $305,000 | +10.9% | $415 / Sq Ft |
| 05/16/2024 05/16/24 | Off Market | $275,000 | -- | -- |
| 05/15/2024 05/15/24 | For Sale | $305,000 | -- | $415 / Sq Ft |
Tax History
| Year | Tax Paid | Tax Assessment Tax Assessment Total Assessment is a certain percentage of the fair market value that is determined by local assessors to be the total taxable value of land and additions on the property. | Land | Improvement |
|---|---|---|---|---|
| 2023 | $1,955 | $247,600 | $110,000 | $137,600 |
| 2022 | $1,081 | $99,000 | $22,000 | $77,000 |
| 2021 | $955 | $99,000 | $22,000 | $77,000 |
| 2020 | $955 | $99,000 | $22,000 | $77,000 |
| 2019 | $1,047 | $99,000 | $22,000 | $77,000 |
| 2018 | $1,148 | $81,900 | $18,000 | $63,900 |
| 2017 | $1,123 | $81,900 | $18,000 | $63,900 |
| 2016 | $1,114 | $81,900 | $18,000 | $63,900 |
| 2015 | $1,102 | $81,900 | $18,000 | $63,900 |
| 2014 | $1,114 | $0 | $0 | $0 |
Source: Canopy MLS (Canopy Realtor® Association)
MLS Number: 4136664
APN: 079-075-27
- 2614 Bancroft St
- 2536 Bancroft St
- 625 Colorado Ave Unit B
- 2815 Grimes St
- 2740 Dogwood Ave
- 523 Franklin Ave
- 2708 Catalina Ave
- 1104 Norris Ave
- 2905 Grimes St
- 2304 Catalina Ave
- 2630 Druid Hills Way
- 1013 Northend Dr Unit 26
- 1017 Northend Dr Unit 27
- 2214 Grimes St
- 2508 Druid Hills Way
- 2216 N Graham St Unit 8
- 1041 Northend Dr Unit 33
- 1045 Northend Dr Unit 34
- 2200 N Graham St Unit 12
- 2300 Olando St
