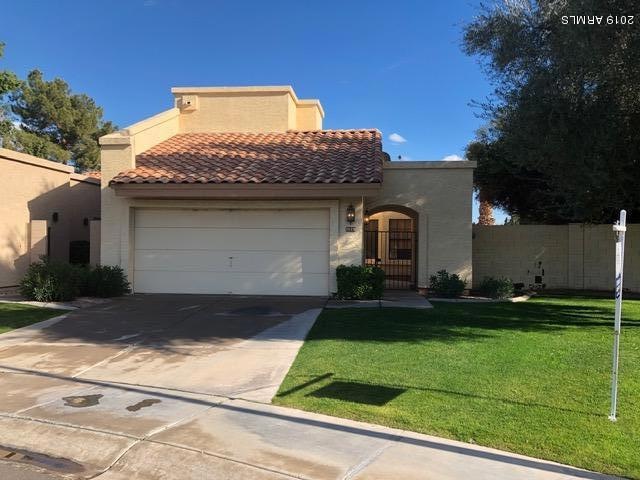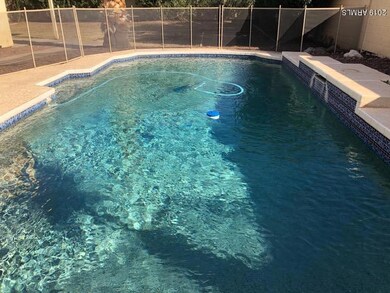
2623 N Carriage Ln Chandler, AZ 85224
Central Ridge NeighborhoodHighlights
- Private Pool
- Vaulted Ceiling
- End Unit
- Franklin at Brimhall Elementary School Rated A
- Main Floor Primary Bedroom
- Granite Countertops
About This Home
As of September 2022A rare patio home with a large lot and pool. Master bedroom and den are on the ground level. The upstairs suite occupies the entire top level with it's own bathroom. Living room has a beautiful fireplace and high arching ceiling. The home is being updated at this time, so pictures will not be taken Until later. Wait until you see what we have planned for thishome.
Last Buyer's Agent
Sanford Weed
The Virtual Realty Group License #SA672089000
Property Details
Home Type
- Multi-Family
Est. Annual Taxes
- $1,983
Year Built
- Built in 1987
Lot Details
- 8,390 Sq Ft Lot
- End Unit
- 1 Common Wall
- Block Wall Fence
- Grass Covered Lot
HOA Fees
Parking
- 2 Car Garage
- Garage Door Opener
Home Design
- Patio Home
- Property Attached
- Wood Frame Construction
- Tile Roof
- Stucco
Interior Spaces
- 1,708 Sq Ft Home
- 2-Story Property
- Vaulted Ceiling
- Living Room with Fireplace
Kitchen
- Eat-In Kitchen
- Electric Cooktop
- Granite Countertops
Flooring
- Laminate
- Concrete
Bedrooms and Bathrooms
- 3 Bedrooms
- Primary Bedroom on Main
- 2.5 Bathrooms
Outdoor Features
- Private Pool
- Covered patio or porch
- Outdoor Storage
Schools
- Pomeroy Elementary School
- Summit Academy Middle School
- Dobson High School
Utilities
- Central Air
- Heating Available
- High Speed Internet
- Cable TV Available
Listing and Financial Details
- Tax Lot 54
- Assessor Parcel Number 302-94-054
Community Details
Overview
- Association fees include ground maintenance, street maintenance, front yard maint
- Sentry Management Association, Phone Number (480) 345-0046
- Aam Association, Phone Number (602) 957-9191
- Association Phone (602) 957-9191
- Heatherbrook Square Subdivision
Recreation
- Community Pool
Ownership History
Purchase Details
Home Financials for this Owner
Home Financials are based on the most recent Mortgage that was taken out on this home.Purchase Details
Home Financials for this Owner
Home Financials are based on the most recent Mortgage that was taken out on this home.Purchase Details
Home Financials for this Owner
Home Financials are based on the most recent Mortgage that was taken out on this home.Purchase Details
Home Financials for this Owner
Home Financials are based on the most recent Mortgage that was taken out on this home.Purchase Details
Home Financials for this Owner
Home Financials are based on the most recent Mortgage that was taken out on this home.Purchase Details
Home Financials for this Owner
Home Financials are based on the most recent Mortgage that was taken out on this home.Similar Homes in Chandler, AZ
Home Values in the Area
Average Home Value in this Area
Purchase History
| Date | Type | Sale Price | Title Company |
|---|---|---|---|
| Warranty Deed | $479,500 | American Title Services | |
| Warranty Deed | $280,000 | Chicago Title Agency Inc | |
| Warranty Deed | $281,000 | Equity Title Agency Inc | |
| Warranty Deed | $146,000 | First American Title | |
| Interfamily Deed Transfer | -- | Security Title Agency | |
| Warranty Deed | $114,900 | North American Title Agency |
Mortgage History
| Date | Status | Loan Amount | Loan Type |
|---|---|---|---|
| Open | $383,600 | New Conventional | |
| Previous Owner | $242,673 | FHA | |
| Previous Owner | $181,000 | New Conventional | |
| Previous Owner | $99,980 | Credit Line Revolving | |
| Previous Owner | $118,328 | Unknown | |
| Previous Owner | $15,200 | Credit Line Revolving | |
| Previous Owner | $117,520 | New Conventional | |
| Previous Owner | $92,000 | No Value Available | |
| Previous Owner | $91,900 | New Conventional | |
| Closed | $14,690 | No Value Available |
Property History
| Date | Event | Price | Change | Sq Ft Price |
|---|---|---|---|---|
| 09/19/2022 09/19/22 | Sold | $479,400 | -5.1% | $281 / Sq Ft |
| 09/13/2022 09/13/22 | Price Changed | $505,000 | 0.0% | $296 / Sq Ft |
| 09/12/2022 09/12/22 | Pending | -- | -- | -- |
| 09/06/2022 09/06/22 | Price Changed | $505,000 | 0.0% | $296 / Sq Ft |
| 08/01/2022 08/01/22 | Pending | -- | -- | -- |
| 07/22/2022 07/22/22 | Price Changed | $505,000 | -0.5% | $296 / Sq Ft |
| 07/15/2022 07/15/22 | For Sale | $507,500 | 0.0% | $297 / Sq Ft |
| 07/15/2022 07/15/22 | Price Changed | $507,500 | -0.3% | $297 / Sq Ft |
| 07/11/2022 07/11/22 | Pending | -- | -- | -- |
| 06/29/2022 06/29/22 | Price Changed | $509,000 | -1.0% | $298 / Sq Ft |
| 06/13/2022 06/13/22 | Price Changed | $514,000 | -0.2% | $301 / Sq Ft |
| 06/05/2022 06/05/22 | For Sale | $515,000 | 0.0% | $302 / Sq Ft |
| 05/24/2022 05/24/22 | Pending | -- | -- | -- |
| 05/15/2022 05/15/22 | Price Changed | $515,000 | -1.9% | $302 / Sq Ft |
| 05/05/2022 05/05/22 | For Sale | $525,000 | +98.1% | $307 / Sq Ft |
| 06/06/2019 06/06/19 | Sold | $265,000 | -8.6% | $155 / Sq Ft |
| 04/03/2019 04/03/19 | Pending | -- | -- | -- |
| 01/17/2019 01/17/19 | For Sale | $290,000 | 0.0% | $170 / Sq Ft |
| 08/08/2017 08/08/17 | Rented | $1,395 | 0.0% | -- |
| 08/07/2017 08/07/17 | Under Contract | -- | -- | -- |
| 07/12/2017 07/12/17 | For Rent | $1,395 | +7.3% | -- |
| 07/01/2014 07/01/14 | Rented | $1,300 | 0.0% | -- |
| 07/01/2014 07/01/14 | Under Contract | -- | -- | -- |
| 06/06/2014 06/06/14 | For Rent | $1,300 | -- | -- |
Tax History Compared to Growth
Tax History
| Year | Tax Paid | Tax Assessment Tax Assessment Total Assessment is a certain percentage of the fair market value that is determined by local assessors to be the total taxable value of land and additions on the property. | Land | Improvement |
|---|---|---|---|---|
| 2025 | $2,002 | $25,587 | -- | -- |
| 2024 | $2,202 | $24,368 | -- | -- |
| 2023 | $2,202 | $34,600 | $6,920 | $27,680 |
| 2022 | $2,142 | $27,680 | $5,530 | $22,150 |
| 2021 | $2,154 | $26,860 | $5,370 | $21,490 |
| 2020 | $2,130 | $26,220 | $5,240 | $20,980 |
| 2019 | $1,962 | $24,370 | $4,870 | $19,500 |
| 2018 | $2,243 | $22,820 | $4,560 | $18,260 |
| 2017 | $2,163 | $22,030 | $4,400 | $17,630 |
| 2016 | $2,115 | $21,820 | $4,360 | $17,460 |
| 2015 | $1,983 | $20,050 | $4,010 | $16,040 |
Agents Affiliated with this Home
-
A
Seller's Agent in 2022
Ariel Carlos
My Home Group
-
Kara Gray

Buyer's Agent in 2022
Kara Gray
West USA Realty
(480) 298-7185
2 in this area
20 Total Sales
-
Pat Monahan

Seller's Agent in 2019
Pat Monahan
Citiea
(480) 840-7166
5 in this area
111 Total Sales
-
S
Buyer's Agent in 2019
Sanford Weed
The Virtual Realty Group
-
Michael Van Vleck
M
Seller's Agent in 2017
Michael Van Vleck
Denali Real Estate, LLC
44 Total Sales
-
Tanya Vladimirova
T
Buyer's Agent in 2017
Tanya Vladimirova
West USA Realty
(602) 373-1172
22 Total Sales
Map
Source: Arizona Regional Multiple Listing Service (ARMLS)
MLS Number: 5869490
APN: 302-94-054
- 2635 N El Dorado Place
- 2639 N El Dorado Place
- 2818 N Yucca St
- 2207 W Bentrup St
- 2320 W El Alba Way
- 2109 W El Alba Way
- 2727 N Price Rd Unit 6
- 2727 N Price Rd Unit 32
- 2727 N Price Rd Unit 3
- 1800 W Elliot Rd Unit 107
- 2370 W Los Arboles Place
- 2381 W Los Arboles Place
- 2441 W Los Arboles Place
- 2401 W Los Arboles Place
- 2421 W Los Arboles Place
- 1611 W Palomino Dr
- 3208 N El Dorado Dr
- 1976 N Lemon Tree Ln Unit 16
- 2050 N 90th Place
- 1519 W Alamo Dr

