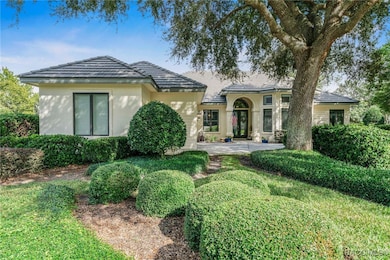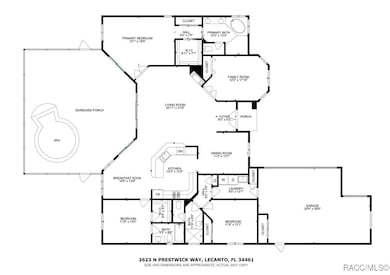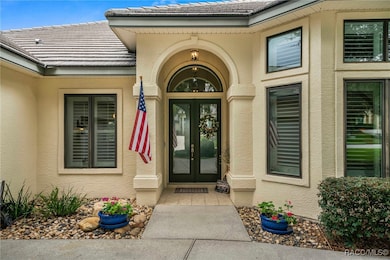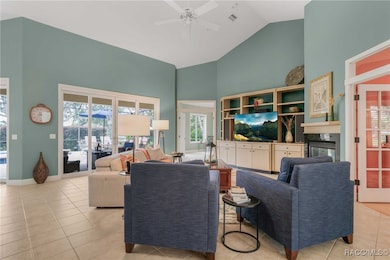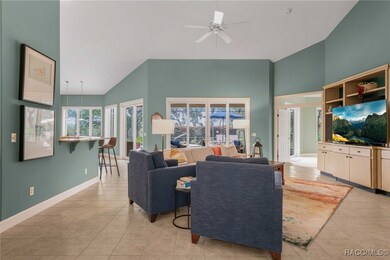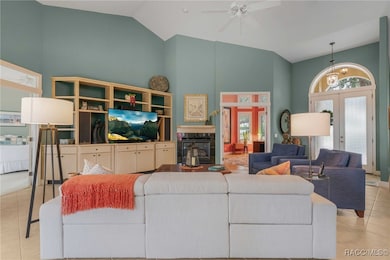2623 N Prestwick Way Lecanto, FL 34461
Black Diamond NeighborhoodEstimated payment $3,426/month
Highlights
- On Golf Course
- In Ground Spa
- Open Floorplan
- Fitness Center
- Gated Community
- Clubhouse
About This Home
This beautiful 4 bedroom 3 bathroom Spa home is situated on Diamond Dunes par 3 golf course in the gated community of Black Diamond Ranch. If you are looking for an open floorplan that is bright and airy with an oversized lanai and inground large spa look no further, this is a must see. Some furniture may be available for purchase, all memberships at Black Diamond are optional not mandatory. Property Owners Association includes basic cable and Wi-Fi. So even if you aren’t a golfer, come and check out the tranquil community of Black Dimaond Ranch, call today for a tour.
Open House Schedule
-
Sunday, November 23, 202512:00 to 2:00 pm11/23/2025 12:00:00 PM +00:0011/23/2025 2:00:00 PM +00:00Please bring the Homefront Ad for access into the gatehouse.Add to Calendar
-
Sunday, November 23, 202510:00 to 3:00 pm11/23/2025 10:00:00 PM +00:0011/23/2025 3:00:00 PM +00:00Add to Calendar
Home Details
Home Type
- Single Family
Est. Annual Taxes
- $4,770
Year Built
- Built in 2001
Lot Details
- 0.34 Acre Lot
- Property fronts a private road
- On Golf Course
- Landscaped
- Level Lot
- Metered Sprinkler System
- Property is zoned PDR
HOA Fees
- $188 Monthly HOA Fees
Parking
- 2 Car Attached Garage
- Garage Door Opener
- Driveway
Home Design
- Block Foundation
- Slab Foundation
- Tile Roof
- Ridge Vents on the Roof
- Stucco
Interior Spaces
- 2,329 Sq Ft Home
- 1-Story Property
- Open Floorplan
- Bookcases
- Cathedral Ceiling
- Gas Fireplace
- Thermal Windows
- Double Pane Windows
- Blinds
- Casement Windows
- Sliding Doors
- Carpet
- Pull Down Stairs to Attic
Kitchen
- Eat-In Kitchen
- Double Oven
- Electric Oven
- Gas Cooktop
- Microwave
- Freezer
- Dishwasher
- Solid Surface Countertops
- Solid Wood Cabinet
- Disposal
Bedrooms and Bathrooms
- 4 Bedrooms
- Split Bedroom Floorplan
- Walk-In Closet
- 3 Full Bathrooms
- Secondary Bathroom Jetted Tub
- Bathtub with Shower
- Separate Shower
Laundry
- Laundry in unit
- Dryer
- Washer
- Laundry Tub
Eco-Friendly Details
- Energy-Efficient Windows
Outdoor Features
- In Ground Spa
- Rain Gutters
Schools
- Central Ridge Elementary School
- Citrus Springs Middle School
- Lecanto High School
Utilities
- Central Heating and Cooling System
- Underground Utilities
Community Details
Overview
- Association fees include cable TV, high speed internet, legal/accounting, reserve fund, road maintenance, security
- Qualified Property Management Association, Phone Number (727) 232-1173
- Black Diamond Ranch Subdivision
Amenities
- Shops
- Restaurant
- Clubhouse
Recreation
- Golf Course Community
- Tennis Courts
- Fitness Center
- Putting Green
Security
- Security Service
- Gated Community
Map
Home Values in the Area
Average Home Value in this Area
Tax History
| Year | Tax Paid | Tax Assessment Tax Assessment Total Assessment is a certain percentage of the fair market value that is determined by local assessors to be the total taxable value of land and additions on the property. | Land | Improvement |
|---|---|---|---|---|
| 2024 | $4,481 | $339,597 | -- | -- |
| 2023 | $4,481 | $329,706 | $0 | $0 |
| 2022 | $4,190 | $320,103 | $0 | $0 |
| 2021 | $4,308 | $287,600 | $22,950 | $264,650 |
| 2020 | $4,242 | $284,736 | $22,950 | $261,786 |
| 2019 | $4,087 | $270,197 | $22,950 | $247,247 |
| 2018 | $3,783 | $245,589 | $22,950 | $222,639 |
| 2017 | $3,577 | $226,781 | $22,950 | $203,831 |
| 2016 | $3,666 | $223,720 | $22,950 | $200,770 |
| 2015 | $3,917 | $233,574 | $22,950 | $210,624 |
| 2014 | $4,515 | $260,760 | $76,278 | $184,482 |
Property History
| Date | Event | Price | List to Sale | Price per Sq Ft | Prior Sale |
|---|---|---|---|---|---|
| 10/12/2025 10/12/25 | For Sale | $539,000 | +40.0% | $231 / Sq Ft | |
| 02/03/2021 02/03/21 | Sold | $385,000 | -3.5% | $167 / Sq Ft | View Prior Sale |
| 01/04/2021 01/04/21 | Pending | -- | -- | -- | |
| 11/19/2020 11/19/20 | For Sale | $399,000 | +20.9% | $173 / Sq Ft | |
| 03/16/2018 03/16/18 | Sold | $330,000 | -5.7% | $143 / Sq Ft | View Prior Sale |
| 02/14/2018 02/14/18 | Pending | -- | -- | -- | |
| 10/31/2017 10/31/17 | For Sale | $350,000 | -- | $151 / Sq Ft |
Purchase History
| Date | Type | Sale Price | Title Company |
|---|---|---|---|
| Warranty Deed | $385,000 | Compass Title Llc | |
| Warranty Deed | $330,000 | North Central Florida Title | |
| Deed | $160,000 | -- |
Mortgage History
| Date | Status | Loan Amount | Loan Type |
|---|---|---|---|
| Open | $308,000 | New Conventional |
Source: REALTORS® Association of Citrus County
MLS Number: 849009
APN: 18E-18S-16-0160-000A0-0210
- 2622 N Carnoustie Loop
- 2714 N Prestwick Way
- 2583 N Troon Path
- 2598 N Troon Path
- 2834 N Prestwick Way
- 3937 W Shadow Creek Loop
- 2888 N Osprey Ridge Point
- 3562 W Treyburn Path
- 4200 W Breckenridge Ct
- 3153 N Barton Creek Cir
- 3135 N Barton Creek Cir
- 3165 W Wentworth Loop
- 3117 N Barton Creek Cir
- 3212 N Caves Valley Path
- 3130 N Pinelake Village Point
- 3210 N Pinelake Village Point
- 3255 N Pinelake Village Point
- 4658 W Hacienda Dr
- 4739 W Angus Dr
- 3356 N Bent Tree Point
- 3025 W Bermuda Dunes Dr
- 507 S Jackson St
- 20 Truman Blvd
- 1874 W Angelica Loop
- 2443 N Andrea Point
- 1716 W Lago Loop
- 209 S Washington St
- 302 S Lincoln Ave
- 1674 W Spring Meadow Loop
- 1151 N Lion Cub Point Unit 5
- 1153 N Lion Cub Point Unit 5
- 1163 N Tiger Point
- 1610 W Spring Meadow Loop
- 218 S Tyler St
- 1597 W Caroline Path
- 2595 N Brentwood Cir
- 98 S Adams St
- 6000 W Poplar Springs Cir
- 1 Melissa Dr
- 5 New North Ct

