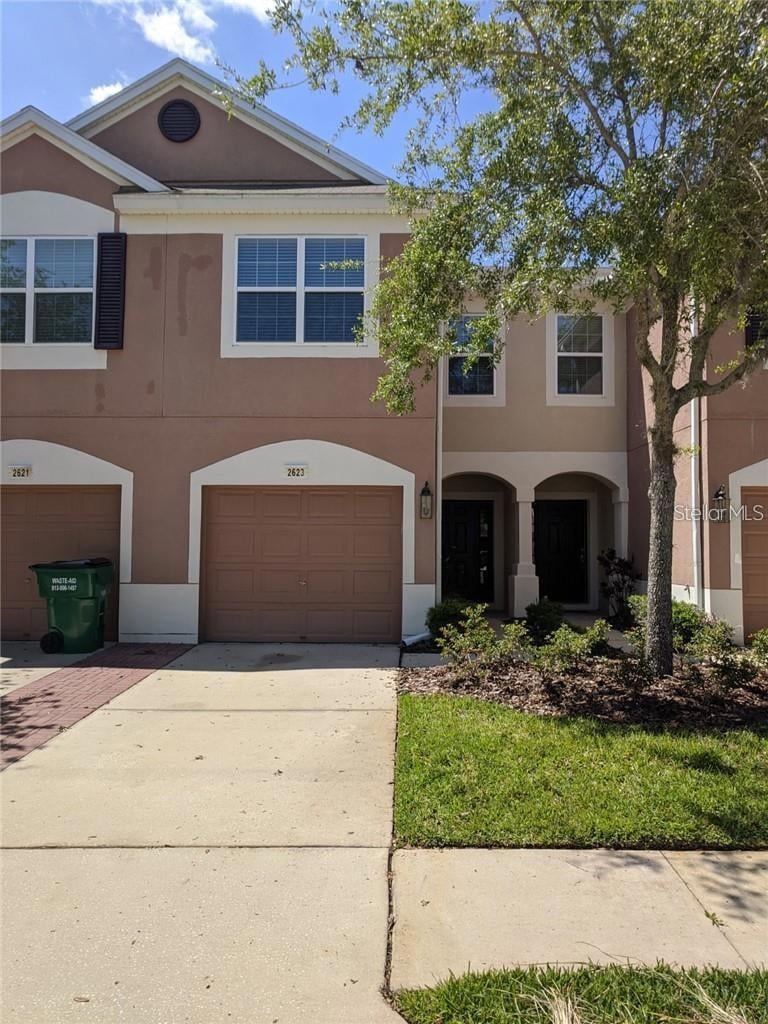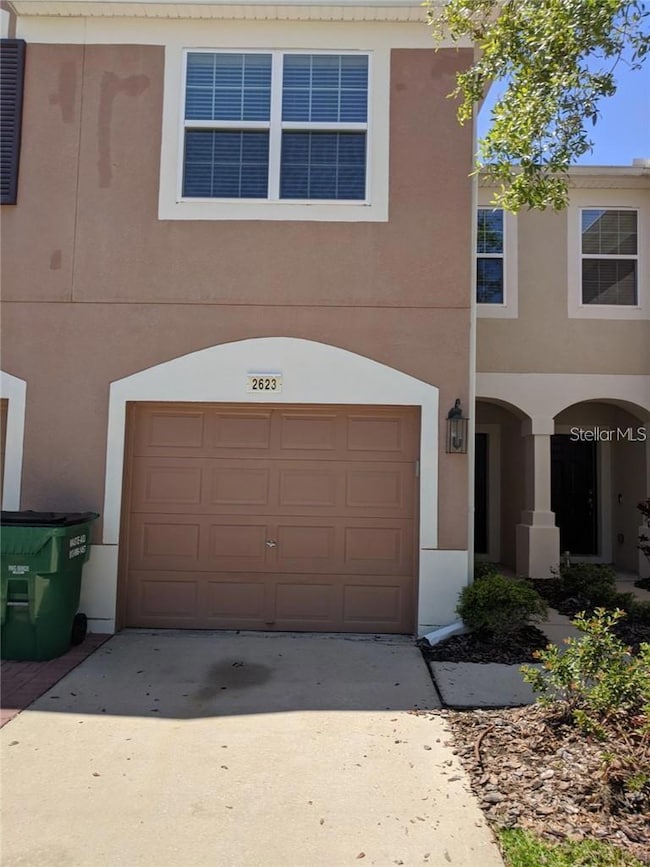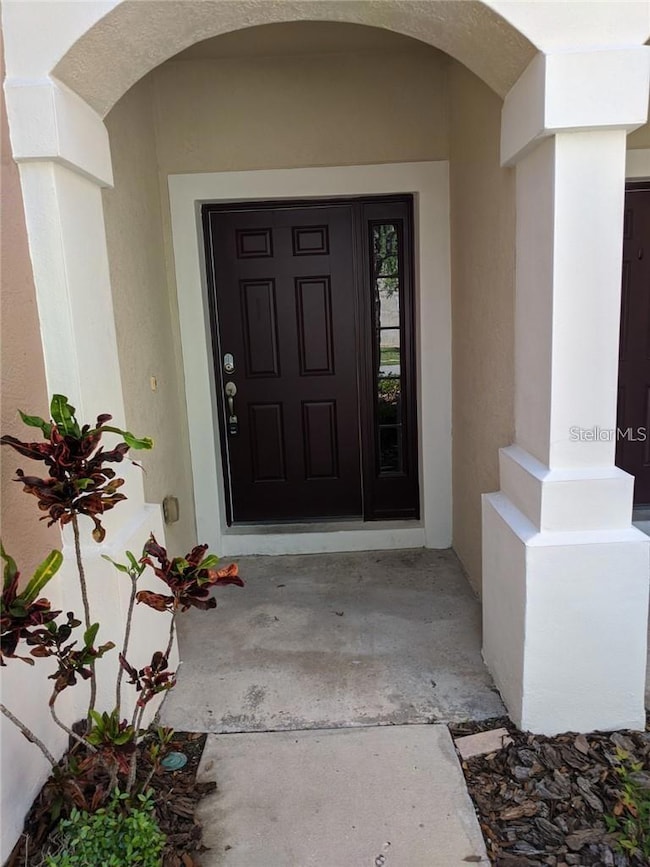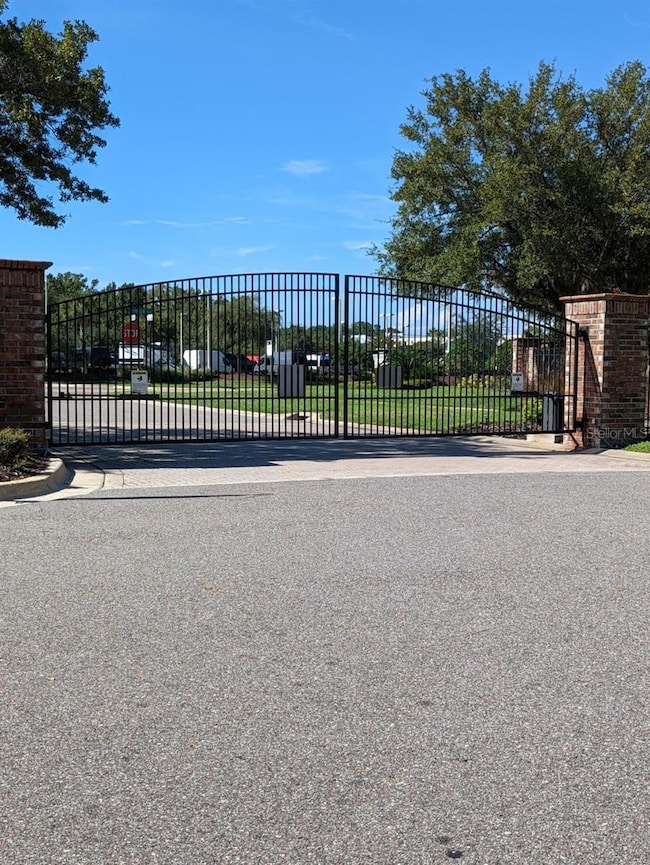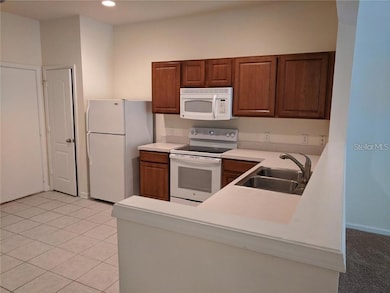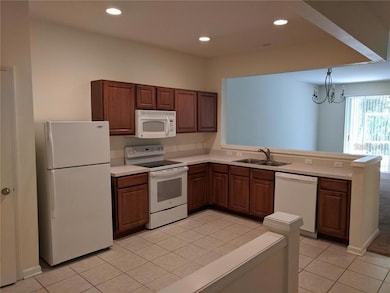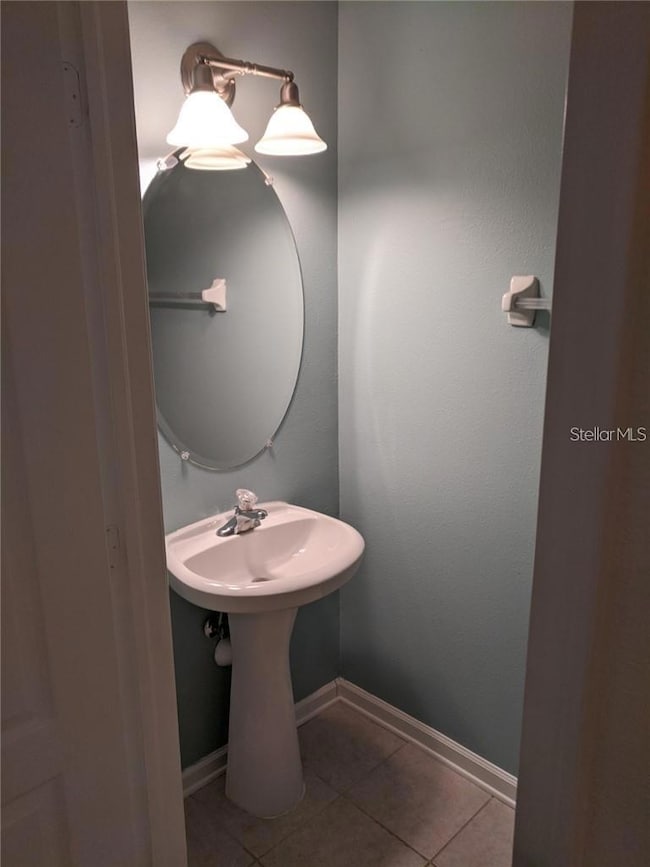2623 Redford Way Wesley Chapel, FL 33544
Highlights
- Gated Community
- View of Trees or Woods
- Sun or Florida Room
- Seven Oaks Elementary School Rated 9+
- Open Floorplan
- Community Pool
About This Home
BAY AT CYPRESS CREEK Why look any further? Fantastic location! Wonderful townhome in the Bay at Cypress Creek on a Conservation lot. The community offers a lovely pool and a secure gated access. This townhome is very roomy, vacant and waiting for you. It features 3 bedrooms, 2 1/2 baths and a one car garage, two-story unit with all 3 bedrooms on the 2nd level, 1588 sf, a garden tub with shower, family room/dining room combo, spacious primary suite with a large walk-in closet. All appliances are included: microwave, range/oven, dishwasher, refrigerator and washer and dryer. New vinyl plank flooring being installed in the dining room and family room, Wall to wall carpeting on the stairs and second level, upgraded tile in the kitchen and baths, window blinds and covered/ screened lanai. The bay at Cypress Creek is located off SR56 just 1/4 mile east of I-75 and just North of the I-275 split with easy access to the airport and downtown. Convenient to shopping and restaurants, the Wiregrass Mall and the New Wesley Chapel Outlets. Great Schools!!
Listing Agent
FUTURE HOME REALTY INC Brokerage Phone: 813-855-4982 License #3198070 Listed on: 09/22/2025

Townhouse Details
Home Type
- Townhome
Est. Annual Taxes
- $4,556
Year Built
- Built in 2005
Parking
- 1 Car Attached Garage
- Ground Level Parking
- Garage Door Opener
- Driveway
- Guest Parking
Property Views
- Woods
- Garden
- Park or Greenbelt
Interior Spaces
- 1,588 Sq Ft Home
- 2-Story Property
- Open Floorplan
- Ceiling Fan
- Double Pane Windows
- Blinds
- Sliding Doors
- Family Room
- Combination Dining and Living Room
- Sun or Florida Room
- Inside Utility
- Security System Owned
Kitchen
- Eat-In Kitchen
- Range
- Recirculated Exhaust Fan
- Microwave
- Dishwasher
- Solid Wood Cabinet
- Disposal
Flooring
- Carpet
- Ceramic Tile
Bedrooms and Bathrooms
- 3 Bedrooms
- Primary Bedroom Upstairs
- Split Bedroom Floorplan
- Walk-In Closet
Laundry
- Laundry on upper level
- Dryer
- Washer
Outdoor Features
- Enclosed Patio or Porch
- Rain Gutters
Schools
- Seven Oaks Elementary School
- Cypress Creek Middle School
- Cypress Creek High School
Utilities
- Central Heating and Cooling System
- Heat Pump System
- Thermostat
- Underground Utilities
- Electric Water Heater
- High Speed Internet
- Cable TV Available
Additional Features
- Smoke Free Home
- 2,095 Sq Ft Lot
Listing and Financial Details
- Residential Lease
- Security Deposit $2,000
- Property Available on 9/22/25
- The owner pays for cable TV, grounds care, pool maintenance, sewer, trash collection, water
- 12-Month Minimum Lease Term
- $75 Application Fee
- 1 to 2-Year Minimum Lease Term
- Assessor Parcel Number 19-26-26-001.0-006.00-006.0
Community Details
Overview
- Property has a Home Owners Association
- Shelly Budloo 813 333 8777 Association, Phone Number (727) 514-7982
- Built by Pulte Homes
- Bay At Cypress Crk Subdivision
- Association Owns Recreation Facilities
- The community has rules related to fencing
- Greenbelt
- Near Conservation Area
Recreation
- Community Pool
- Park
Pet Policy
- Pet Deposit $350
- 1 Pet Allowed
- Dogs and Cats Allowed
- Small pets allowed
Security
- Gated Community
- Fire and Smoke Detector
Map
Source: Stellar MLS
MLS Number: TB8427406
APN: 26-26-19-0010-00600-0060
- 2617 Redford Way
- 26535 Castleview Way
- 26541 Chimney Spire Ln
- 26628 Castleview Way
- 26642 Castleview Way
- 2614 Sylvan Ramble Ct
- 27239 Firebush Dr
- 3241 Evening Breeze Loop
- 27733 Kirkwood Cir
- 26620 Shoregrass Dr
- 1815 Virginia Willow Dr
- 26914 Stillbrook Dr
- 3242 Chapel Creek Cir
- 27004 Stillbrook Dr
- 27353 Edenfield Dr
- 2352 Rosehaven Dr
- 3619 Hatchbend Way
- 27094 Carolina Aster Dr
- 27020 Cool Stream Ln
- 27026 Cool Stream Ln
- 26532 Castleview Way
- 2440 Delano Place
- 2990 Citron Gold Blvd
- 2042 Arrowgrass Dr
- 27107 Winged Elm Dr
- 3336 Chapel Creek Cir
- 3454 Loggerhead Way
- 3453 Loggerhead Way
- 2651 Silvermoss Dr
- 3644 Peppervine Place
- 27043 Carolina Aster Dr
- 27036 Stillbrook Dr
- 1945 Noor St
- 26954 Juniper Bay Dr
- 27036 Cool Stream Ln
- 3000 Grand Cypress Dr
- 27209 La Jolla Way
- 1930 Devonwood Dr
- 27854 Breakers Dr
- 3208 Macintosh Rd
