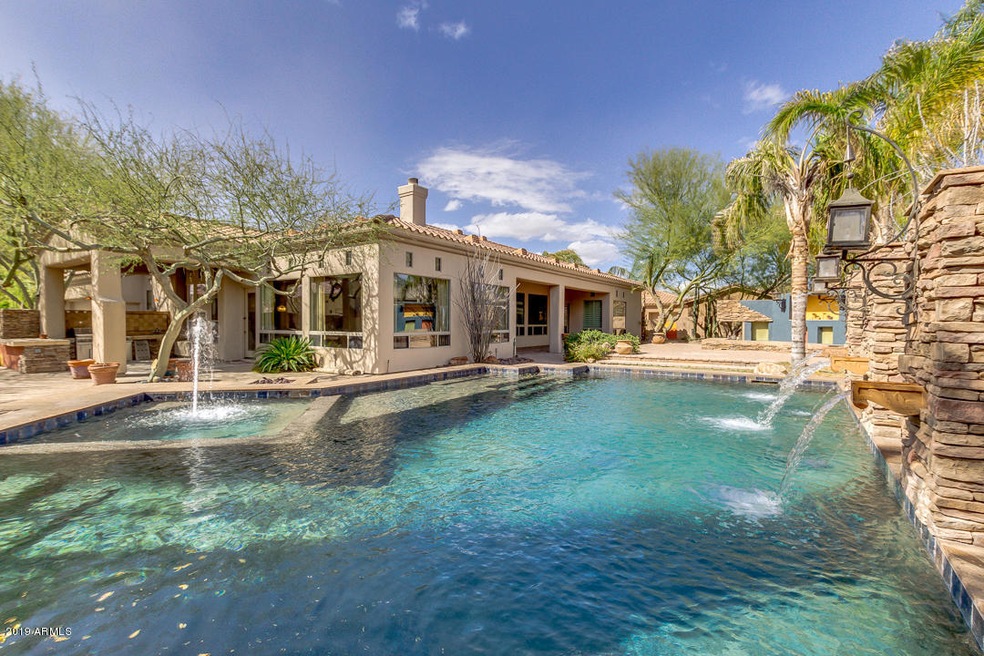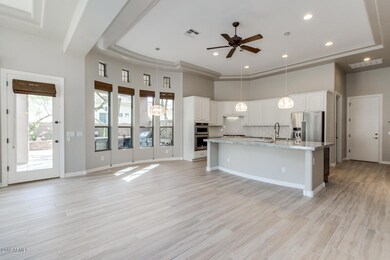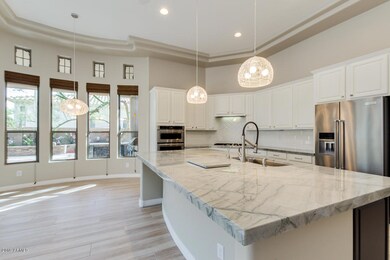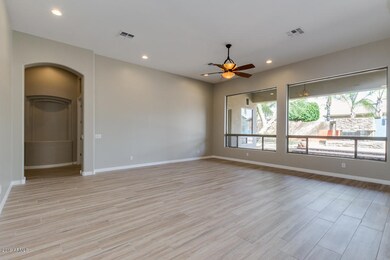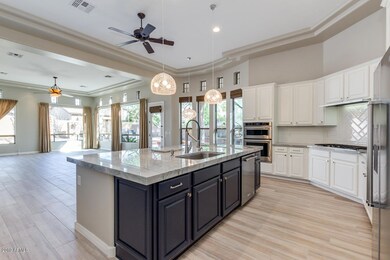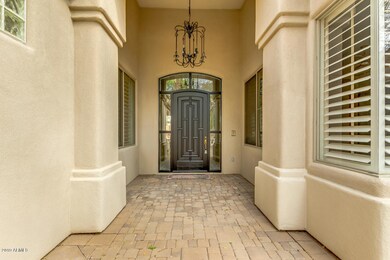
2623 S Larkspur St Unit 1 Gilbert, AZ 85295
Southwest Gilbert NeighborhoodEstimated Value: $1,288,000 - $1,394,255
Highlights
- Heated Spa
- RV Gated
- Contemporary Architecture
- Quartz Hill Elementary School Rated A
- 0.45 Acre Lot
- Outdoor Fireplace
About This Home
As of July 2019BEST PRICED IN GILBERT ONLY $167/SQFT~4800SqFt ALL ON ONE LEVEL~Stylish Semi Custom~Porcelain plank flooring~New KITCHEN AID Appliances~Complete Interior paint~Quartz Countertops~Approx 4800 sqft~ 4 bedroom 4 bath property in the growing & very fashionable neighborhood of Gilbert/Chandler~Close to freeways, shopping, dining,Large Homes on Extra large lots, Private streets & Interior park make up this Boutique Neighborhood of Gilbert Commons~All single level living space~3 car Side garage~RV gate,~Formal & Informat living & dining areas,~Front yard View office w/built-in desk & bookcases,~Open Bright Kitchen and Family Rm space~huge windows~Separate large bonus rm on secondary wing w/ 3 beds~Plantation shutters,~Huge master~Ext covered patio~fireplace~ Pool/Spa
Home Details
Home Type
- Single Family
Est. Annual Taxes
- $5,484
Year Built
- Built in 2002
Lot Details
- 0.45 Acre Lot
- Desert faces the front and back of the property
- Block Wall Fence
- Private Yard
- Grass Covered Lot
HOA Fees
- $157 Monthly HOA Fees
Parking
- 3 Car Garage
- Garage Door Opener
- RV Gated
Home Design
- Contemporary Architecture
- Santa Barbara Architecture
- Spanish Architecture
- Wood Frame Construction
- Tile Roof
- Stucco
Interior Spaces
- 4,763 Sq Ft Home
- 1-Story Property
- Wet Bar
- Ceiling Fan
- Gas Fireplace
- Double Pane Windows
- Family Room with Fireplace
Kitchen
- Eat-In Kitchen
- Breakfast Bar
- Gas Cooktop
- Built-In Microwave
- Kitchen Island
- Granite Countertops
Flooring
- Carpet
- Tile
Bedrooms and Bathrooms
- 4 Bedrooms
- Remodeled Bathroom
- Primary Bathroom is a Full Bathroom
- 3.5 Bathrooms
- Dual Vanity Sinks in Primary Bathroom
- Hydromassage or Jetted Bathtub
- Bathtub With Separate Shower Stall
Home Security
- Security System Owned
- Intercom
Accessible Home Design
- No Interior Steps
Pool
- Heated Spa
- Heated Pool
Outdoor Features
- Covered patio or porch
- Outdoor Fireplace
- Built-In Barbecue
Schools
- Quartz Hill Elementary School
- South Valley Jr. High Middle School
- Campo Verde High School
Utilities
- Refrigerated Cooling System
- Heating Available
- Water Filtration System
- High Speed Internet
- Cable TV Available
Listing and Financial Details
- Tax Lot 16
- Assessor Parcel Number 304-44-682
Community Details
Overview
- Association fees include ground maintenance
- Trestle Management Association, Phone Number (480) 422-0888
- Built by Astante semi custom Homes
- Gilbert Commons Unit 1 Subdivision
Recreation
- Community Playground
- Bike Trail
Ownership History
Purchase Details
Purchase Details
Home Financials for this Owner
Home Financials are based on the most recent Mortgage that was taken out on this home.Purchase Details
Purchase Details
Home Financials for this Owner
Home Financials are based on the most recent Mortgage that was taken out on this home.Similar Homes in Gilbert, AZ
Home Values in the Area
Average Home Value in this Area
Purchase History
| Date | Buyer | Sale Price | Title Company |
|---|---|---|---|
| Gledhill Family Trust | -- | -- | |
| Gledhill Richard Rushton | $785,000 | Empire West Title Agency Llc | |
| Sundevil 94 Properties Llc | $627,100 | Premium Title Agency Inc | |
| Ofsthun Jayme L | $482,683 | Century Title Agency Inc | |
| Continental Homes Inc | -- | Century Title Agency Inc |
Mortgage History
| Date | Status | Borrower | Loan Amount |
|---|---|---|---|
| Previous Owner | Gledhill Richard Rushton | $628,000 | |
| Previous Owner | Ofsthun Jayme L | $350,000 | |
| Previous Owner | Ofsthun Jayme L | $250,000 | |
| Previous Owner | Ofsthun Jayme L | $407,000 | |
| Previous Owner | Ofsthun Jayme L | $100,000 | |
| Previous Owner | Ofsthun Jayme L | $50,000 | |
| Previous Owner | Ofsthun Jayme L | $458,500 |
Property History
| Date | Event | Price | Change | Sq Ft Price |
|---|---|---|---|---|
| 07/05/2019 07/05/19 | Sold | $785,000 | -1.9% | $165 / Sq Ft |
| 05/30/2019 05/30/19 | Pending | -- | -- | -- |
| 05/10/2019 05/10/19 | Price Changed | $799,999 | -1.8% | $168 / Sq Ft |
| 05/05/2019 05/05/19 | Price Changed | $814,900 | -0.5% | $171 / Sq Ft |
| 04/23/2019 04/23/19 | For Sale | $819,000 | +4.3% | $172 / Sq Ft |
| 04/22/2019 04/22/19 | Off Market | $785,000 | -- | -- |
| 04/19/2019 04/19/19 | Price Changed | $819,000 | -1.2% | $172 / Sq Ft |
| 04/12/2019 04/12/19 | For Sale | $829,000 | +5.6% | $174 / Sq Ft |
| 04/10/2019 04/10/19 | Off Market | $785,000 | -- | -- |
| 03/19/2019 03/19/19 | For Sale | $829,000 | -- | $174 / Sq Ft |
Tax History Compared to Growth
Tax History
| Year | Tax Paid | Tax Assessment Tax Assessment Total Assessment is a certain percentage of the fair market value that is determined by local assessors to be the total taxable value of land and additions on the property. | Land | Improvement |
|---|---|---|---|---|
| 2025 | $4,229 | $76,309 | -- | -- |
| 2024 | $6,194 | $72,675 | -- | -- |
| 2023 | $6,194 | $88,760 | $17,750 | $71,010 |
| 2022 | $6,002 | $66,020 | $13,200 | $52,820 |
| 2021 | $6,225 | $63,820 | $12,760 | $51,060 |
| 2020 | $6,126 | $60,060 | $12,010 | $48,050 |
| 2019 | $6,246 | $57,980 | $11,590 | $46,390 |
| 2018 | $5,484 | $57,480 | $11,490 | $45,990 |
| 2017 | $5,287 | $54,970 | $10,990 | $43,980 |
| 2016 | $5,441 | $51,500 | $10,300 | $41,200 |
| 2015 | $4,909 | $57,150 | $11,430 | $45,720 |
Agents Affiliated with this Home
-
Holly Mettham-Mattouk

Seller's Agent in 2019
Holly Mettham-Mattouk
HomeSmart
(480) 326-1929
75 Total Sales
-
Chelsea Rusch

Buyer's Agent in 2019
Chelsea Rusch
Compass
(480) 277-2715
57 Total Sales
Map
Source: Arizona Regional Multiple Listing Service (ARMLS)
MLS Number: 5898257
APN: 304-44-682
- 2612 S Jacob St
- 362 E Vermont Dr
- 2742 S Jacob St
- 306 E Dennisport Ct
- 134 E Bernie Ln
- 112 E Joseph Way
- 2991 E Folley Place
- 667 E Pony Ln
- 883 E Hampton Ln
- 882 E Parkview Dr
- 2929 E Binner Dr
- 269 N Scott Dr
- 15606 S Gilbert Rd Unit 63
- 15606 S Gilbert Rd Unit 3
- 15606 S Gilbert Rd Unit 49
- 15606 S Gilbert Rd Unit 128
- 15606 S Gilbert Rd Unit 112
- 881 E Boston St
- 291 N Scott Dr
- 15303 S Gilbert Rd
- 2623 S Larkspur St Unit 1
- 2603 S Larkspur St Unit 1
- 2643 S Larkspur St Unit 1
- 2622 S Jacob St
- 2632 S Jacob St
- 370 E Canyon Creek Dr
- 2652 S Jacob St
- 361 E Vermont Dr
- 2602 S Jacob St
- 2662 S Jacob St
- 389 E Canyon Creek Dr
- 2583 S Larkspur St
- 2582 S Jacob St
- 440 E Canyon Creek Ct
- 350 E Canyon Creek Dr Unit 1
- 441 E Vermont Dr
- 369 E Canyon Creek Dr
- 341 E Vermont Dr
- 2672 S Jacob St
- 2572 S Jacob St
