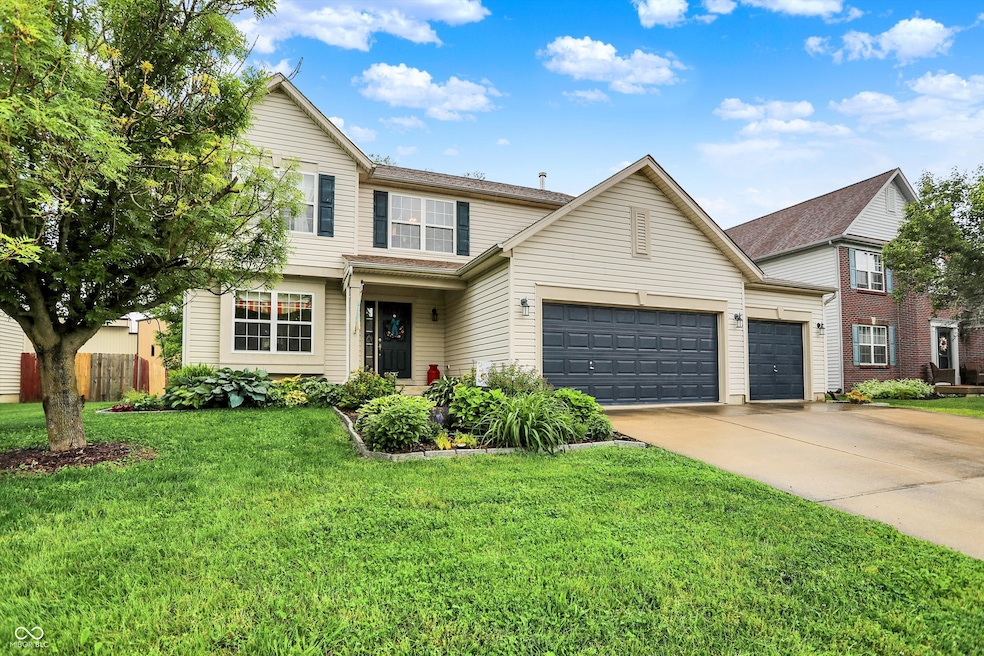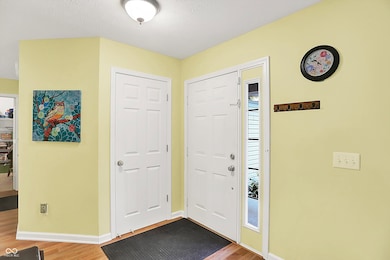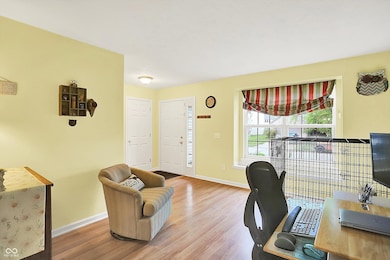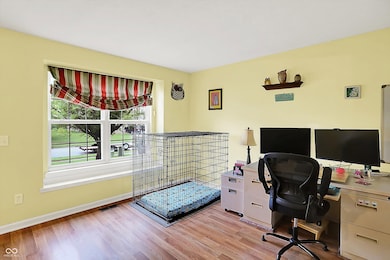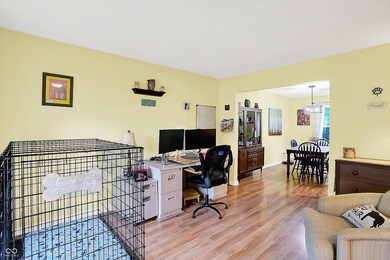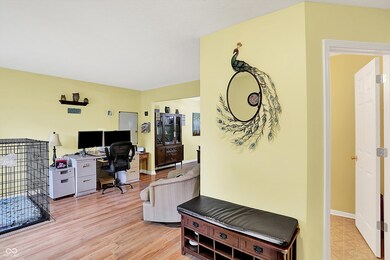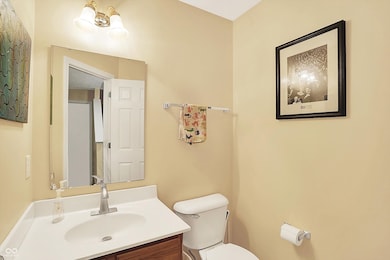2623 Senators Way Indianapolis, IN 46217
Southern Dunes NeighborhoodEstimated payment $1,930/month
Highlights
- View of Trees or Woods
- Mature Trees
- Vaulted Ceiling
- Perry Meridian Middle School Rated A-
- Wood Burning Stove
- 3 Car Attached Garage
About This Home
Spacious 4-Bedroom Home with Unfinished Basement in Governors Pointe! Welcome to 2623 Senators Way-an exceptional 4-bedroom, 2.5-bath home in the desirable Governors Pointe neighborhood on Indy's south side. Situated on a .22-acre lot with mature trees and a premium black vinyl-coated chain link fence, this home offers space, comfort, and convenience near Southport Rd & I-69. Upstairs features four generously sized bedrooms, including a primary suite with a walk-in closet, ensuite bath, double bowl vanity, and shower. The second full bath is centrally located for the remaining bedrooms. The main level boasts an open-concept kitchen and family room layout perfect for everyday living and entertaining. Enjoy stainless steel appliances, an electric oven/range with induction cooktop, and a central kitchen island that flows into a cozy family room with a charming wood-burning stove. A formal living room, separate dining room, welcoming foyer, and convenient half bath complete the main floor. Downstairs, a full unfinished basement offers excellent potential for future living space or storage. It includes a sump pump, rough-in for a radon mitigation system, and a water softener (new in 2022). Tech-friendly buyers will appreciate that the home is wired for Ethernet networking (RJ45) throughout, and Metronet fiber internet service is available-ideal for work-from-home, streaming, and gaming. Major updates include a new roof (2024), Bryant electric HVAC system (2017), and Bradford & White electric water heater (2021). A spacious 3-car garage provides ample room for vehicles, storage, or hobbies. This property blends space, updates, and location-ideal for buyers seeking room to grow with easy access to the interstate, shopping, and dining. Don't miss your chance to make it yours!
Listing Agent
Steve Lew Real Estate Group, LLC License #RB20001849 Listed on: 05/29/2025
Home Details
Home Type
- Single Family
Est. Annual Taxes
- $3,346
Year Built
- Built in 2001
Lot Details
- 9,453 Sq Ft Lot
- Mature Trees
HOA Fees
- $24 Monthly HOA Fees
Parking
- 3 Car Attached Garage
Property Views
- Woods
- Neighborhood
Home Design
- Vinyl Siding
- Concrete Perimeter Foundation
Interior Spaces
- 2-Story Property
- Tray Ceiling
- Vaulted Ceiling
- Paddle Fans
- Wood Burning Stove
- Attic Access Panel
- Washer and Dryer Hookup
Kitchen
- Built-In Microwave
- Dishwasher
- ENERGY STAR Qualified Appliances
- Disposal
Flooring
- Carpet
- Laminate
- Vinyl
Bedrooms and Bathrooms
- 4 Bedrooms
- Walk-In Closet
- Dual Vanity Sinks in Primary Bathroom
Unfinished Basement
- Basement Fills Entire Space Under The House
- Interior Basement Entry
- Sump Pump
- Basement Storage
Home Security
- Smart Thermostat
- Fire and Smoke Detector
Outdoor Features
- Shed
- Storage Shed
Utilities
- Forced Air Heating and Cooling System
- Electric Water Heater
Community Details
- Association fees include home owners, insurance, maintenance
- Governors Pointe Subdivision
- Property managed by Governors Point HOA
Listing and Financial Details
- Tax Lot 500
- Assessor Parcel Number 491409102021000500
Map
Home Values in the Area
Average Home Value in this Area
Tax History
| Year | Tax Paid | Tax Assessment Tax Assessment Total Assessment is a certain percentage of the fair market value that is determined by local assessors to be the total taxable value of land and additions on the property. | Land | Improvement |
|---|---|---|---|---|
| 2024 | $3,706 | $289,000 | $34,300 | $254,700 |
| 2023 | $3,706 | $284,700 | $34,300 | $250,400 |
| 2022 | $3,432 | $258,800 | $34,300 | $224,500 |
| 2021 | $2,856 | $213,700 | $34,300 | $179,400 |
| 2020 | $2,605 | $194,700 | $34,300 | $160,400 |
| 2019 | $2,615 | $194,400 | $30,700 | $163,700 |
| 2018 | $2,299 | $173,700 | $30,700 | $143,000 |
| 2017 | $2,183 | $165,200 | $30,700 | $134,500 |
| 2016 | $2,086 | $158,200 | $30,700 | $127,500 |
| 2014 | $1,836 | $155,500 | $30,700 | $124,800 |
| 2013 | $1,810 | $155,500 | $30,700 | $124,800 |
Property History
| Date | Event | Price | List to Sale | Price per Sq Ft |
|---|---|---|---|---|
| 08/19/2025 08/19/25 | Pending | -- | -- | -- |
| 08/04/2025 08/04/25 | Price Changed | $307,000 | -2.5% | $141 / Sq Ft |
| 07/17/2025 07/17/25 | Price Changed | $315,000 | -1.6% | $145 / Sq Ft |
| 07/03/2025 07/03/25 | Price Changed | $320,000 | -1.5% | $147 / Sq Ft |
| 05/29/2025 05/29/25 | For Sale | $325,000 | -- | $149 / Sq Ft |
Source: MIBOR Broker Listing Cooperative®
MLS Number: 22040648
APN: 49-14-09-102-021.000-500
- 6826 Earlswood Dr
- 6749 Everbloom Ln
- 2611 Santaro Ct
- 2429 Boyer Ln
- 6666 Black Antler Cir
- 7042 Tyler Ln
- 2531 Redland Ln
- 7027 Harness Lakes Dr
- 7123 Forrester Ln
- 7141 Wellwood Dr
- 3017 Everbloom Way
- 2501 Black Antler Ct
- 7120 Red Lake Ct
- 2823 Redland Ln
- 7208 Parklake Place
- 7232 Wyatt Ln
- 2922 Redland Ln
- 7305 Wellwood Dr
- 7301 Parklake Place
- 7304 Lake Lakota Place Unit 44
