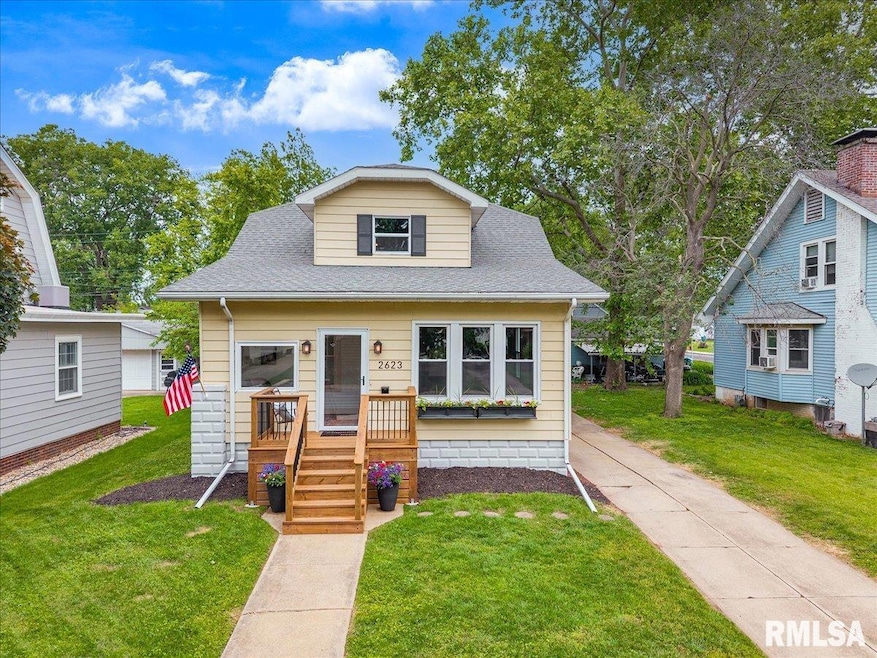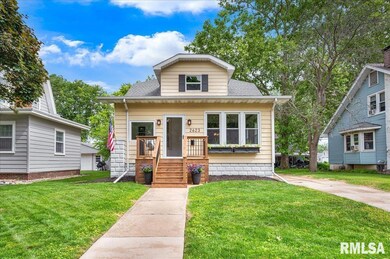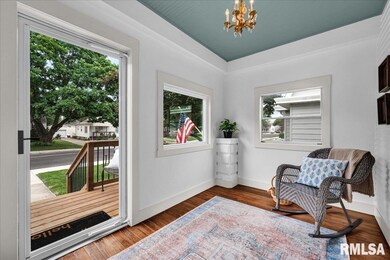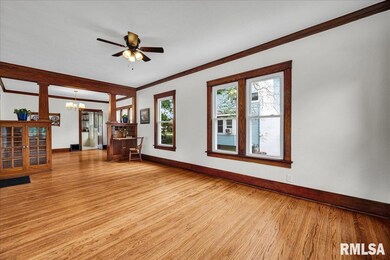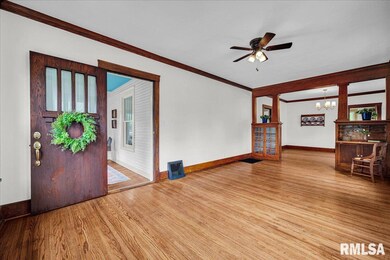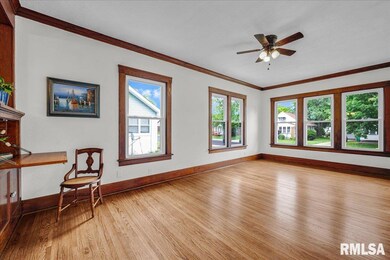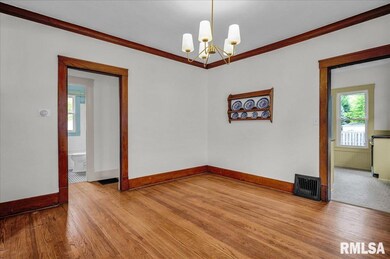This beautifully restored craftsman bungalow in the heart of beloved West Peoria is a one-of-a-kind home where timeless character meets thoughtful, high-quality renovations. Every inch has been brought back to life with care and craftsmanship, blending historic charm with modern conveniences. Thanks to the skilled work of Utley Home Improvements, this home feels like new construction while honoring its vintage roots. Step inside and you’ll immediately be taken by the natural light, refinished hardwood floors and the original features celebrated throughout — custom built-ins, crown molding, plaster walls, beadboard ceilings, clipboard paneling, a secretary desk, butler door, antique chandelier, and more. It is nearly impossible to find so many special features in one home today! The brand new custom kitchen (a personal favorite!) is warm and welcoming, with butcher block counters, open shelving, a stunning mosaic floor, and all new appliances. The bathroom renovation strikes the perfect balance of vintage & fresh, featuring original Victorian octagon tile, a porcelain tub, and a built-in medicine cabinet. Also offering spacious bedrooms, a full unfinished basement, great backyard, and a huge walk-up attic bonus space ready to be transformed into whatever your heart desires! The front porch is a (stunning!) cozy retreat and this home is located just minutes to Bradley University and Downtown Peoria. Quick commute, unbeatable charm and the perfect place to call home! A rare gem!

