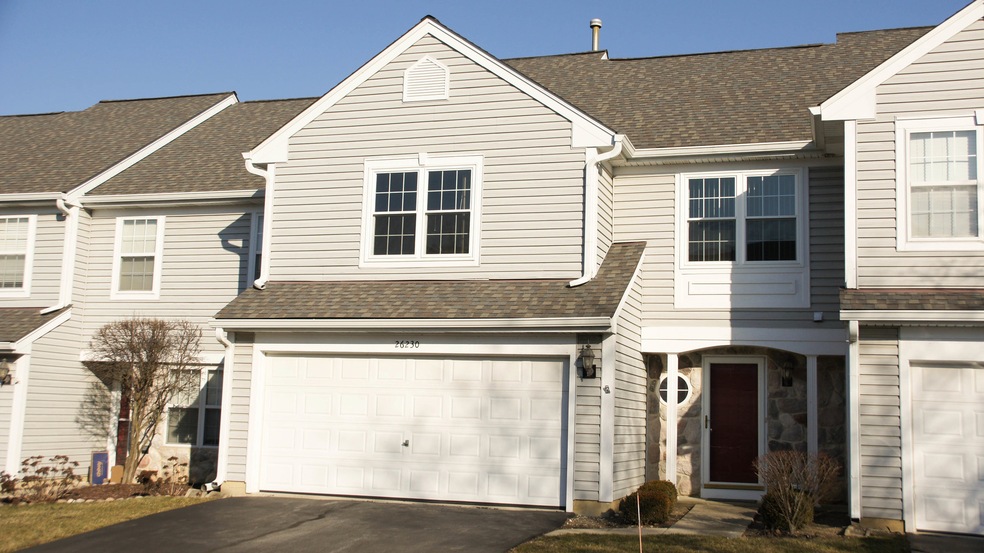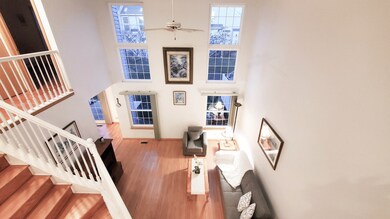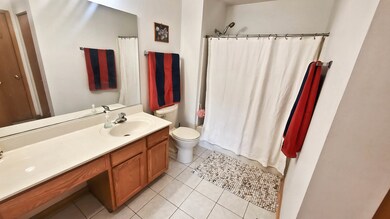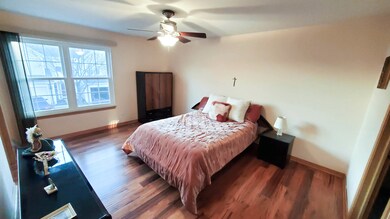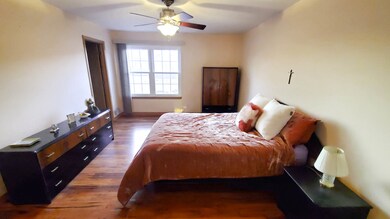
26230 W Vista Ct Unit 125 Ingleside, IL 60041
Wooster Lake NeighborhoodEstimated Value: $250,195 - $268,000
Highlights
- Boat Dock
- Vaulted Ceiling
- Loft
- Open Floorplan
- Wood Flooring
- Formal Dining Room
About This Home
As of April 2024Beautiful 2-story townhome in desirable Tanneron Bay on Wooster Lake. The soaring 2 story living room with lots of windows fills this space with warmth and light. The kitchen offers breakfast bar, newer appliances. Refreshed kitchen open to the dinning room.Enjoy a meal or just a relaxing evening on your private patio with easy access from the kitchen. The 2nd floor is where you find the large main bedroomthat offers a walk-in closet and shared huge bathroom. The 2nd spacious bedroom, laundry closet and loft space complete the 2nd floor of this stanning townhome. 2.5 car garage. Enjoy the walking paths or take a walk to the park and lake where you can enjoy an evening around the fire pit. Close distance to Metra and the Chain O'Lakes.
Last Agent to Sell the Property
HomeSmart Connect LLC License #475129641 Listed on: 02/20/2024

Townhouse Details
Home Type
- Townhome
Est. Annual Taxes
- $1,176
Year Built
- Built in 1997
Lot Details
- 10
HOA Fees
- $297 Monthly HOA Fees
Parking
- 2.5 Car Attached Garage
- Heated Garage
- Garage Transmitter
- Garage Door Opener
- Driveway
- Parking Included in Price
Home Design
- Asphalt Roof
- Vinyl Siding
- Concrete Perimeter Foundation
Interior Spaces
- 1,736 Sq Ft Home
- 2-Story Property
- Open Floorplan
- Vaulted Ceiling
- Blinds
- Entrance Foyer
- Formal Dining Room
- Loft
Kitchen
- Microwave
- Dishwasher
Flooring
- Wood
- Laminate
Bedrooms and Bathrooms
- 2 Bedrooms
- 2 Potential Bedrooms
- Walk-In Closet
- Soaking Tub
Laundry
- Laundry on upper level
- Dryer
- Washer
Home Security
Outdoor Features
- Patio
- Fire Pit
- Outdoor Grill
Schools
- Big Hollow Elementary School
- Big Hollow Middle School
- Grant Community High School
Utilities
- Central Air
- Heating System Uses Natural Gas
- Lake Michigan Water
Listing and Financial Details
- Senior Tax Exemptions
- Homeowner Tax Exemptions
- Senior Freeze Tax Exemptions
Community Details
Overview
- Association fees include insurance, exterior maintenance, lawn care, scavenger, snow removal, lake rights
- 5 Units
- Lynda Potas Association, Phone Number (815) 814-7088
- Tanneron Bay Subdivision
- Property managed by Complete Management Solutions
Recreation
- Boat Dock
- Park
Pet Policy
- Dogs and Cats Allowed
Security
- Storm Screens
Ownership History
Purchase Details
Home Financials for this Owner
Home Financials are based on the most recent Mortgage that was taken out on this home.Purchase Details
Purchase Details
Purchase Details
Purchase Details
Home Financials for this Owner
Home Financials are based on the most recent Mortgage that was taken out on this home.Similar Homes in the area
Home Values in the Area
Average Home Value in this Area
Purchase History
| Date | Buyer | Sale Price | Title Company |
|---|---|---|---|
| Opal Joseph Andrew | $230,000 | None Listed On Document | |
| Joanna Kurzeja Trust | -- | None Listed On Document | |
| Chicago Title Land Trust Company | -- | None Available | |
| Karpaniec Joanna | -- | -- | |
| Karpaniec Zbigniew | $132,500 | -- |
Mortgage History
| Date | Status | Borrower | Loan Amount |
|---|---|---|---|
| Open | Opal Joseph Andrew | $218,500 | |
| Previous Owner | Karpaniec Joanna | $15,000 | |
| Previous Owner | Karpaniec Joanna | $85,000 | |
| Previous Owner | Karpaniec Zbigniew | $45,000 |
Property History
| Date | Event | Price | Change | Sq Ft Price |
|---|---|---|---|---|
| 04/11/2024 04/11/24 | Sold | $230,000 | +0.4% | $132 / Sq Ft |
| 03/11/2024 03/11/24 | Pending | -- | -- | -- |
| 03/06/2024 03/06/24 | Price Changed | $229,000 | -4.2% | $132 / Sq Ft |
| 02/20/2024 02/20/24 | For Sale | $239,000 | -- | $138 / Sq Ft |
Tax History Compared to Growth
Tax History
| Year | Tax Paid | Tax Assessment Tax Assessment Total Assessment is a certain percentage of the fair market value that is determined by local assessors to be the total taxable value of land and additions on the property. | Land | Improvement |
|---|---|---|---|---|
| 2024 | $653 | $66,140 | $9,603 | $56,537 |
| 2023 | $1,176 | $52,782 | $9,047 | $43,735 |
| 2022 | $1,176 | $49,436 | $6,641 | $42,795 |
| 2021 | $1,234 | $46,598 | $6,260 | $40,338 |
| 2020 | $1,274 | $44,264 | $6,171 | $38,093 |
| 2019 | $1,268 | $42,448 | $5,918 | $36,530 |
| 2018 | $1,302 | $35,302 | $7,942 | $27,360 |
| 2017 | $1,349 | $32,630 | $7,341 | $25,289 |
| 2016 | $1,503 | $29,843 | $6,714 | $23,129 |
| 2015 | $1,562 | $27,849 | $6,265 | $21,584 |
| 2014 | $1,479 | $24,892 | $5,983 | $18,909 |
| 2012 | $2,361 | $24,998 | $6,234 | $18,764 |
Agents Affiliated with this Home
-
Danuta Wojciech

Seller's Agent in 2024
Danuta Wojciech
The McDonald Group
(847) 338-9505
1 in this area
28 Total Sales
-
Kim Alden

Buyer's Agent in 2024
Kim Alden
Compass
(847) 254-5757
4 in this area
1,483 Total Sales
Map
Source: Midwest Real Estate Data (MRED)
MLS Number: 11980814
APN: 05-23-207-014
- 34694 N Lakeside Dr Unit 23
- 26055 W Wooster Lake Ave
- 26297 W Larkin Ln
- 26276 W Larkin Ln
- 35063 N Emerald Shores Ct
- 34410 N Barberry Ct Unit 30159
- 35080 N Ellen Dr
- 34325 N Barberry Rd Unit 633
- 26630 W Il Route 134
- 34382 N Aster Ct Unit 22124
- 34380 N Aster Ct Unit 22125
- 26717 W Wooster Lake Dr
- 34309 N Goldenrod Rd Unit 1687
- 35107 N Rosewood Ave
- 34165 N Goldenrod Rd
- 2600 W Autumn Dr
- 594 Blue Springs Dr Unit 321
- 596 Blue Springs Dr Unit 322
- 2467 W Autumn Dr Unit 2
- 27247 W Nippersink Rd
- 26230 W Vista Ct Unit 125
- 26234 W Vista Ct Unit 124
- 26226 W Vista Ct Unit 126
- 26238 W Vista Ct Unit 123
- 26242 W Vista Ct Unit 122
- 26204 W Vista Ct Unit 111
- 26212 W Vista Ct Unit 2621
- 26252 W Vista Ct Unit 182
- 26256 W Vista Ct Unit 183
- 26246 W Vista Ct Unit 121
- 26248 W Vista Ct Unit 181
- 26208 W Vista Ct Unit 112
- 26260 W Vista Ct Unit 184
- 26264 W Vista Ct Unit 185
- 26220 W Vista Ct Unit 115
- 26224 W Vista Ct Unit 116
- 26184 W Vista Ct Unit 105
- 26180 W Vista Ct Unit 106
- 26188 W Vista Ct Unit 104
- 26276 W Vista Ct Unit 144
