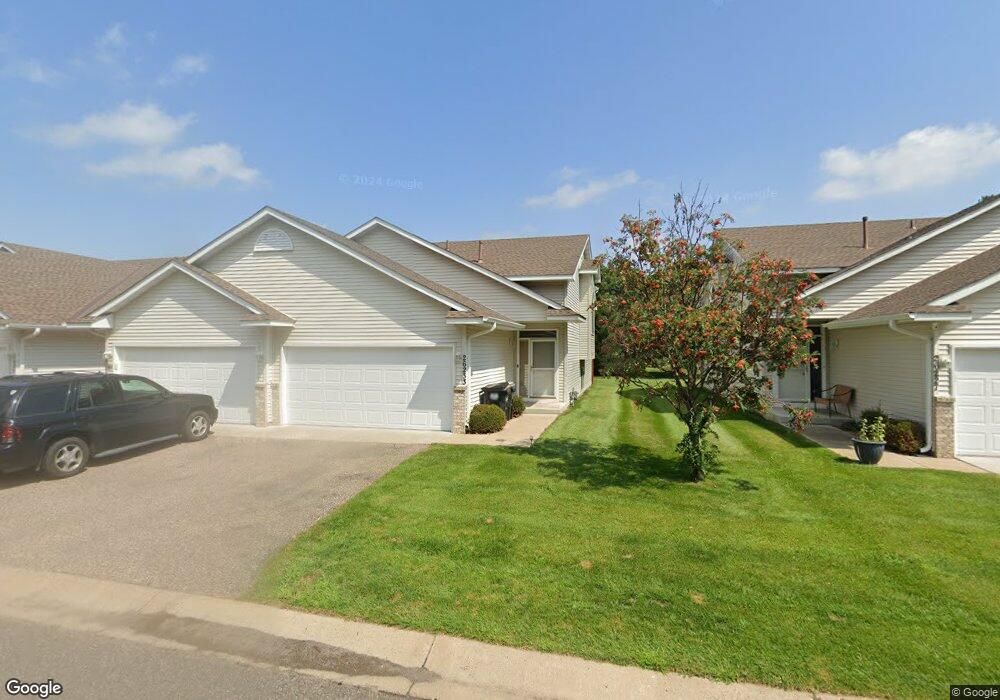26233 3rd St W Zimmerman, MN 55398
Estimated Value: $247,000 - $255,000
2
Beds
2
Baths
900
Sq Ft
$278/Sq Ft
Est. Value
About This Home
This home is located at 26233 3rd St W, Zimmerman, MN 55398 and is currently estimated at $250,269, approximately $278 per square foot. 26233 3rd St W is a home located in Sherburne County with nearby schools including Zimmerman Elementary School, Westwood Elementary School, and Zimmerman Middle School.
Ownership History
Date
Name
Owned For
Owner Type
Purchase Details
Closed on
Nov 25, 2019
Sold by
Koenigsfeld Alysha
Bought by
Koenigsfeld Alysha and Bruns Jacob
Current Estimated Value
Purchase Details
Closed on
Jul 14, 2016
Sold by
Herold Rayme J
Bought by
Suarez Jessica
Home Financials for this Owner
Home Financials are based on the most recent Mortgage that was taken out on this home.
Original Mortgage
$127,546
Interest Rate
3.5%
Mortgage Type
FHA
Purchase Details
Closed on
Mar 1, 2011
Sold by
Habeck Ross C and Habeck Dawn R
Bought by
Herold Rayme J
Home Financials for this Owner
Home Financials are based on the most recent Mortgage that was taken out on this home.
Original Mortgage
$66,276
Interest Rate
4.25%
Mortgage Type
FHA
Purchase Details
Closed on
Aug 22, 2003
Sold by
Fisher Beth A
Bought by
Habeck Ross C and Habeck Dawn R
Purchase Details
Closed on
Jan 27, 2003
Sold by
Sw Wold Tonwhomes Inc
Bought by
Fisher Beth A
Create a Home Valuation Report for This Property
The Home Valuation Report is an in-depth analysis detailing your home's value as well as a comparison with similar homes in the area
Home Values in the Area
Average Home Value in this Area
Purchase History
| Date | Buyer | Sale Price | Title Company |
|---|---|---|---|
| Koenigsfeld Alysha | -- | None Available | |
| Suarez Jessica | $129,900 | Sherburne Co Abstract & Titl | |
| Herold Rayme J | $68,000 | Bankers Title | |
| Habeck Ross C | $151,500 | -- | |
| Fisher Beth A | $151,845 | -- | |
| Sw Wold Townhomes Inc | $25,500 | -- |
Source: Public Records
Mortgage History
| Date | Status | Borrower | Loan Amount |
|---|---|---|---|
| Previous Owner | Suarez Jessica | $127,546 | |
| Previous Owner | Herold Rayme J | $66,276 |
Source: Public Records
Tax History Compared to Growth
Tax History
| Year | Tax Paid | Tax Assessment Tax Assessment Total Assessment is a certain percentage of the fair market value that is determined by local assessors to be the total taxable value of land and additions on the property. | Land | Improvement |
|---|---|---|---|---|
| 2025 | $2,320 | $207,400 | $33,800 | $173,600 |
| 2024 | $2,238 | $202,700 | $33,800 | $168,900 |
| 2023 | $2,490 | $197,400 | $32,600 | $164,800 |
| 2022 | $2,134 | $206,000 | $21,100 | $184,900 |
| 2020 | $1,780 | $154,800 | $16,600 | $138,200 |
| 2019 | $1,862 | $136,500 | $14,800 | $121,700 |
| 2018 | $1,812 | $128,700 | $14,800 | $113,900 |
| 2017 | $1,672 | $119,200 | $12,800 | $106,400 |
| 2016 | $1,198 | $107,600 | $10,500 | $97,100 |
| 2015 | $704 | $71,100 | $7,200 | $63,900 |
| 2014 | $720 | $40,500 | $6,000 | $34,500 |
| 2013 | -- | $39,400 | $6,000 | $33,400 |
Source: Public Records
Map
Nearby Homes
- 26227 3rd St W
- 26282 3rd St W
- 26276 1st St W
- 26290 1st St W
- 26268 1st St W
- 26273 1st St W
- TBD (XXX) 2nd Ave N
- TBD 12788 Fremont Ave
- 12585 2nd Ave
- TBD (XXX) Second Ave N (Lot 1 Blk 2)
- 26285 1st St W
- TBD (XXX) Second Ave N (Lot 2 Blk 1)
- 26261 7th St W
- TBD (XXX) Second Ave N (Lot 2 Blk 2)
- 12875 8th Ave N
- 26254 9th St W
- 12200 Fremont Ln
- 12368 Fremont Ln
- 12400 Isle Rd
- 13021 10th Ave N
- 26237 3rd St W
- 26245 3rd St W
- 26225 3rd St W
- 26225 26225 3rd-Street-w
- 26221 3rd St W
- 26219 3rd St W
- 26226 3rd St W
- 26230 3rd St W
- 26232 3rd St W
- 26255 3rd St W
- 26224 26224 3rd-Street-w
- 26224 3rd St W
- 26234 3rd St W
- 26222 3rd St W
- 26259 3rd St W
- 26218 3rd St W
- 26247 26247 3rd-Street-w
- 26240 3rd St W
- 12705 3rd Ave N
- 26263 26263 3rd-Street-w
