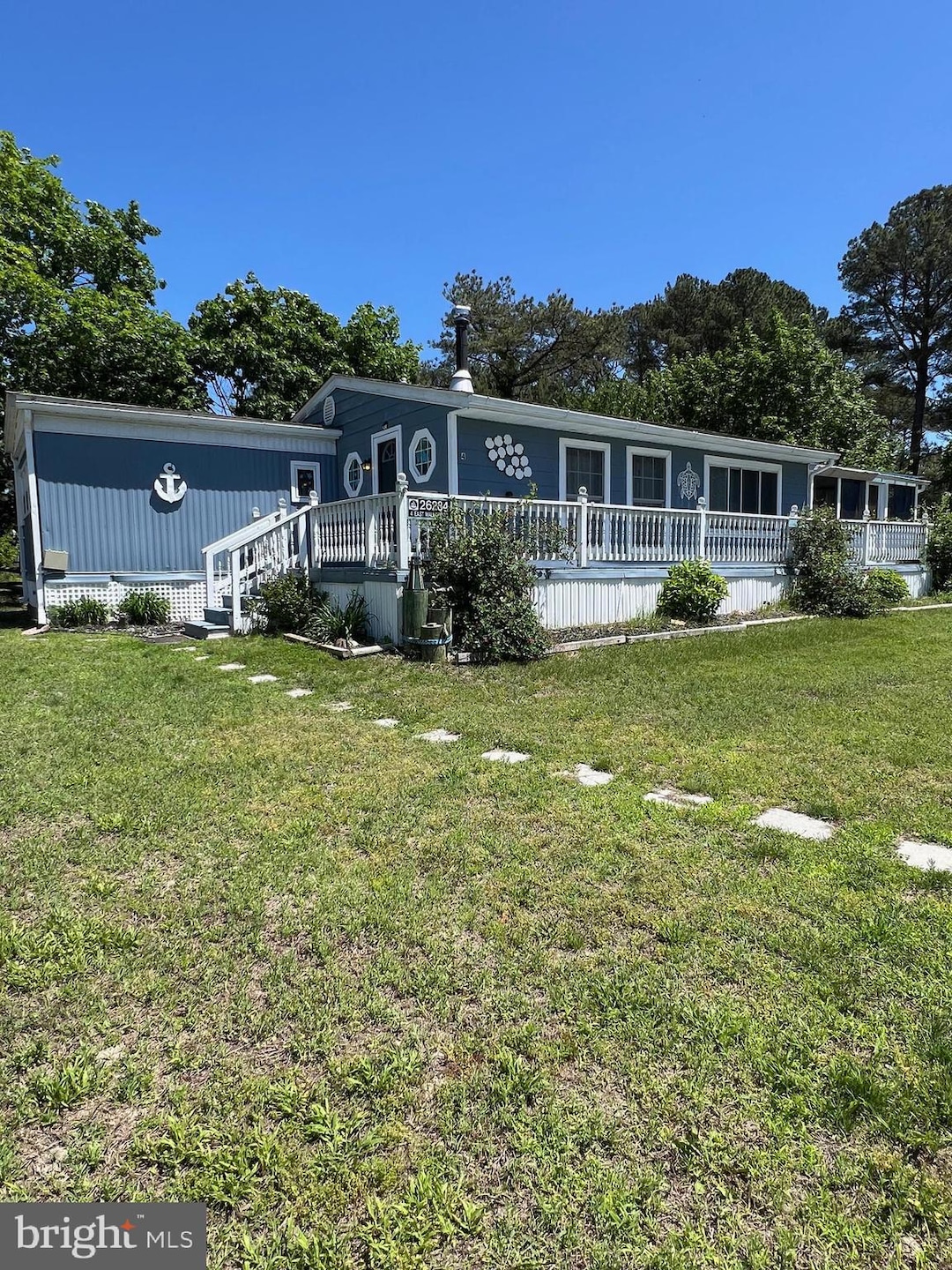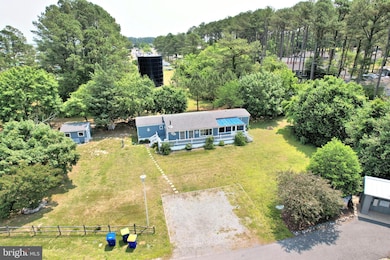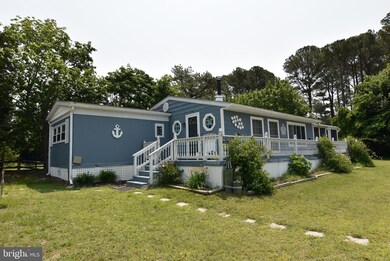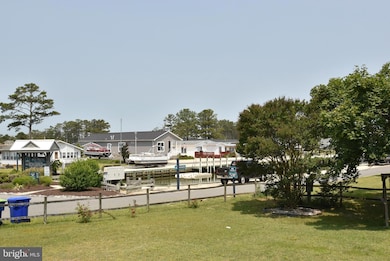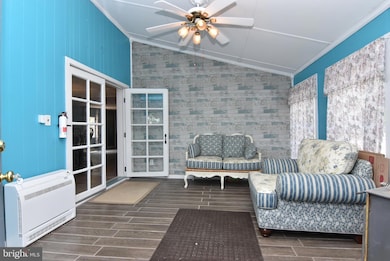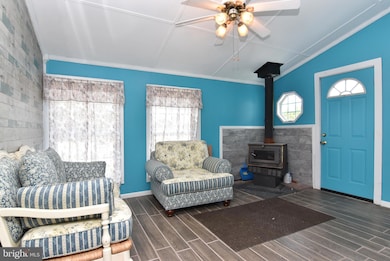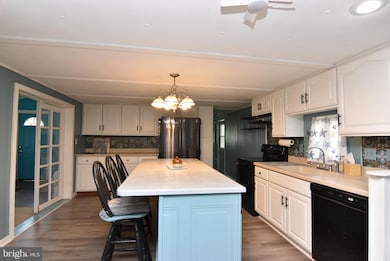26234 E Mallard Rd Unit 16607 Millsboro, DE 19966
Long Neck NeighborhoodEstimated payment $671/month
Highlights
- 5 Dock Slips
- Canoe or Kayak Water Access
- Fishing Allowed
- Home fronts navigable water
- Boat Ramp
- Bay View
About This Home
Want to be between Rehoboth Bay and Indian River Bay? Dockside community is located off Rehoboth Bay near the end of the peninsula, with a public boat ramp. Dockside has a boat ramp and docking. This location has lots of privacy, with trees surrounding the large lot. There have been several improvements to this three-bedroom, two full bath home with a single roof. Five mini-splits were installed in 2023. The electrical system was updated. The water heater was upgraded with a larger tank. Due to a couple of water mishaps, some of the subflooring was replaced, and vinyl plank flooring was installed. Entering the home into the sunroom with a wood-burning, pot-belly stove and French doors that lead to the kitchen. The beautiful kitchen features stainless appliances and a large island with a Corian countertop that seats three. The open floor concept provides room for entertainment. From the living room with a gas fireplace (but it is not connected), lead to the screened porch on the front of the home. The primary bedroom is located at one end of the home and has an en suite with a deep tub. Your second bedroom offers built-in storage cabinets. At the opposite end of the home is the third bedroom with a guest bathroom, which features a tiled walk-in shower. The rear yard is partially fenced. Pot Nets offers a beach in Seaside, a swimming pool, a restaurant, and a marina across the street for your use. Trash is included in the ground lease.
Listing Agent
(302) 249-6133 jeffrey@jeffreyfowler.com Keller Williams Realty License #RS-0015216 Listed on: 06/07/2025

Co-Listing Agent
(302) 745-2053 csakowski24@gmail.com Keller Williams Realty License #RS-0018857
Property Details
Home Type
- Manufactured Home
Est. Annual Taxes
- $396
Year Built
- Built in 1981
Lot Details
- 0.41 Acre Lot
- Home fronts navigable water
- Corner Lot
- Open Lot
- Backs to Trees or Woods
- Back Yard Fenced and Front Yard
- Land Lease expires in 8 years
- Ground Rent
- Leasehold Lot
- Property is in good condition
HOA Fees
- $2 Monthly HOA Fees
Property Views
- Bay
- Canal
Home Design
- Architectural Shingle Roof
- Vinyl Siding
Interior Spaces
- 1,460 Sq Ft Home
- Property has 1 Level
- Open Floorplan
- Built-In Features
- Bar
- Paneling
- Ceiling Fan
- Wood Burning Stove
- Non-Functioning Fireplace
- Window Treatments
- Window Screens
- Combination Kitchen and Living
- Sun or Florida Room
- Screened Porch
- Fire and Smoke Detector
Kitchen
- Eat-In Kitchen
- Electric Oven or Range
- Range Hood
- Kitchen Island
Flooring
- Carpet
- Laminate
- Luxury Vinyl Plank Tile
Bedrooms and Bathrooms
- 3 Main Level Bedrooms
- En-Suite Bathroom
- 2 Full Bathrooms
- Bathtub with Shower
- Walk-in Shower
Laundry
- Laundry in unit
- Electric Dryer
- Washer
Parking
- 6 Parking Spaces
- 6 Driveway Spaces
- Gravel Driveway
Accessible Home Design
- More Than Two Accessible Exits
Outdoor Features
- Canoe or Kayak Water Access
- Property is near a canal
- Personal Watercraft
- Boat Ramp
- Physical Dock Slip Conveys
- 5 Dock Slips
- Dock made with Treated Lumber
- Powered Boats Permitted
- Shed
Location
- Flood Zone Lot
- Flood Risk
Schools
- Long Neck Elementary School
- Millsboro Middle School
- Indian River High School
Mobile Home
- Mobile Home Make is Liberty
- Mobile Home is 14 x 70 Feet
- Manufactured Home
Utilities
- Multiple cooling system units
- Wall Furnace
- Electric Water Heater
- Cable TV Available
Listing and Financial Details
- Assessor Parcel Number 234-25.00-29.00-16607
Community Details
Overview
- Potnets Dockside Subdivision
- Property Manager
Recreation
- Community Pool
- Fishing Allowed
Pet Policy
- Dogs and Cats Allowed
Map
Home Values in the Area
Average Home Value in this Area
Property History
| Date | Event | Price | List to Sale | Price per Sq Ft | Prior Sale |
|---|---|---|---|---|---|
| 11/26/2025 11/26/25 | Price Changed | $120,900 | -19.3% | $83 / Sq Ft | |
| 08/11/2025 08/11/25 | Price Changed | $149,900 | -6.3% | $103 / Sq Ft | |
| 07/11/2025 07/11/25 | Price Changed | $160,000 | -8.6% | $110 / Sq Ft | |
| 06/07/2025 06/07/25 | For Sale | $175,000 | +34.6% | $120 / Sq Ft | |
| 08/18/2023 08/18/23 | Sold | $130,000 | -7.1% | $89 / Sq Ft | View Prior Sale |
| 07/20/2023 07/20/23 | Pending | -- | -- | -- | |
| 07/12/2023 07/12/23 | Price Changed | $139,900 | -6.7% | $96 / Sq Ft | |
| 07/01/2023 07/01/23 | For Sale | $149,900 | -- | $103 / Sq Ft |
Source: Bright MLS
MLS Number: DESU2087824
APN: 234-25.00-29.00-16607
- 36809 Teal Rd Unit 52275
- 36806 Teal Rd Unit 50
- 26363 W Pintail Rd Unit 78
- 26367 W Pintail Rd Unit 81
- 36904 Nob Hill N
- 36891 Oyster Cracker Rd Unit 6
- 36768 Ruddy Duck Ln Unit 92
- 26585 Driftwood Dr Unit 76
- 16 Burrwood Ct
- 26590 Driftwood Dr Unit 84
- 26574 Driftwood Dr Unit 36369
- 15 Burrwood Ct
- 26516 Lucky Ln
- 9 Burrwood Ct
- 26626 Landing Rd Unit 23
- 5 Cove View Rd
- 37167 Yucca Dr Unit 19
- 26644 Landing Rd Unit 19
- 26350 Pine Cone Dr Unit 62
- 26633 Hawks Nest Unit 6
- 35770 S Gloucester Cir Unit B8-8
- 35580 N Gloucester Cir Unit B1-1
- 26767 Chatham Ln Unit B195
- 29797 Oakwood Ln
- 1 Baypoint Rd
- 27230 18th Blvd
- 24567 Atlantic Dr
- 37171 Harbor Dr Unit 38-2
- 23615 Quail Hollow Cir
- 30381 Crowley Dr Unit 302
- 30381 Crowley Dr Unit 317
- 30671 Kingbird Ct
- 34347 Cedar Ln
- 22191 Shorebird Way
- 22181 Shorebird Way
- 22418 Reeve Rd
- 32601 Seaview Loop
- 23 Ritter Dr
- 30246 Piping Plover Dr
- 30475 Madeira Ln
