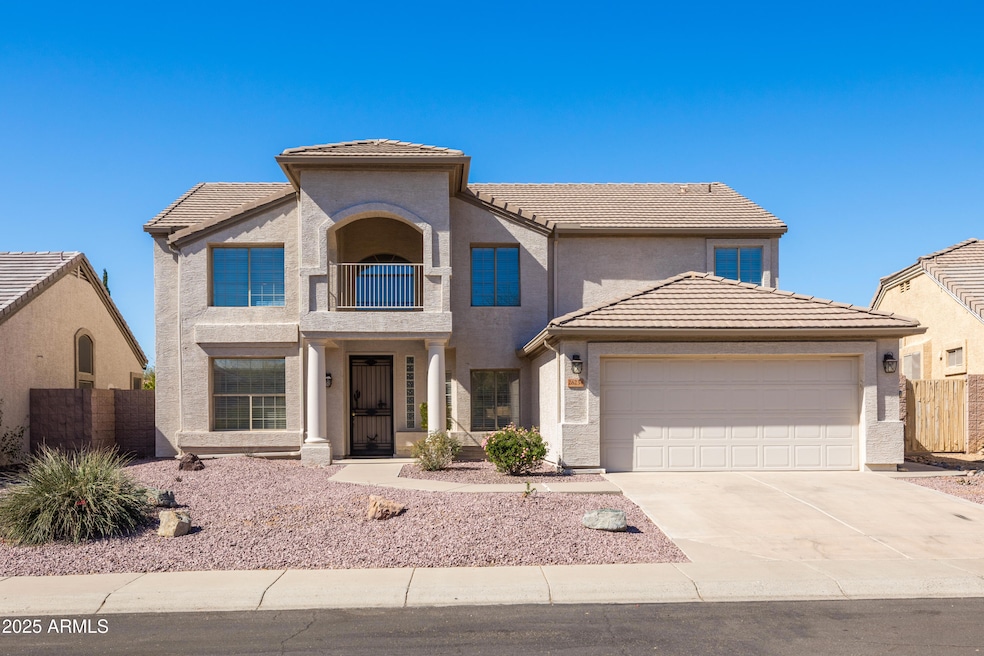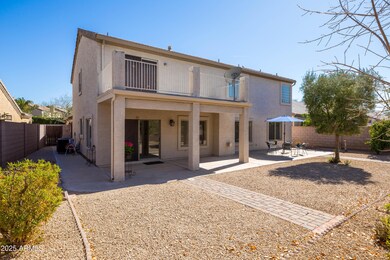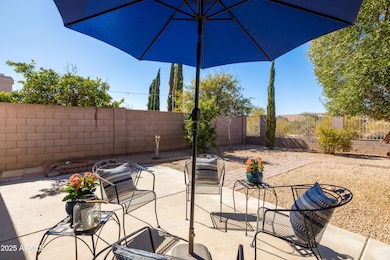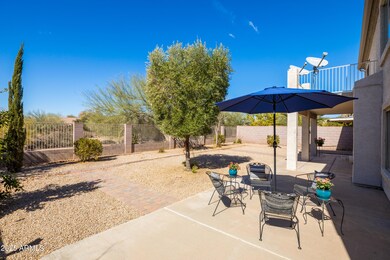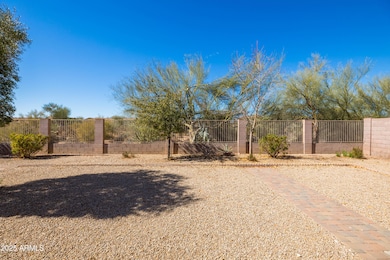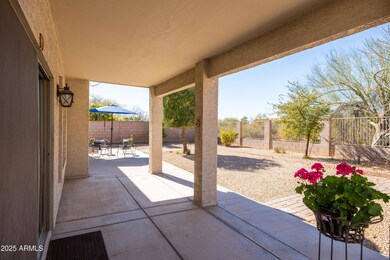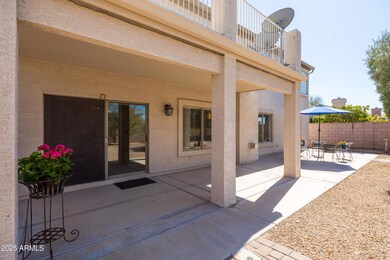
26234 N 46th St Phoenix, AZ 85050
Desert View NeighborhoodHighlights
- Vaulted Ceiling
- Covered patio or porch
- 2 Car Direct Access Garage
- Wildfire Elementary School Rated A
- Balcony
- Double Pane Windows
About This Home
As of May 2025SELLER IS OPEN TO REVIEWING ALL OFFERS on this wonderful 5 bedroom 3 bath 3349 sf family home in sought after Tatum Highlands. This home sits on a private lot backing to the wash with no neighbor behind. Such a livable floorplan for today's lifestyle. Convenient large office downstairs next to a 3/4 bath w shower. The formal living room could be another office or playroom, the loft upstairs perfect for video gaming or homework station. No pool to worry about but the yard is spacious and has room to add one if you want to. Kitchen features a center island, walk in pantry and lots of cabinets and is ideally situated between breakfast area and formal dining room. Don't miss the overflow pantry and stainless mud sink in laundry room. Gas Heat, gas stub at patio for BBQ if you want to bring your grill, gas stub behind range and at dryer area. HVAC unit downstairs replaced 2017 and upstairs unit replaced 2023. Water Heater is gas and has been replaced 2018. 2 car garage has ample cabinet storage and a man door for easy access outside. Security doors are featured on front door and on garage man door. Extensive use of tile downstairs. Gas fireplace. Storage under the stairs. Low maintenance landscaping. Nice extended concrete patio in the back. One guest bedroom upstairs has access to the walkout balcony. This home is ready to welcome its next owners to a wonderful lifestyle. Did I mention PV schools!? Pinnacle High School, Explorer Middle School and Desert Trails Elementary serve this area. Close to Desert Ridge shopping and dining and easy access to downtown via Black Canyon and the 51, but peaceful and quiet when you get home! Come see this beautiful home.
Last Agent to Sell the Property
HomeSmart License #SA628417000 Listed on: 02/25/2025

Home Details
Home Type
- Single Family
Est. Annual Taxes
- $3,622
Year Built
- Built in 1994
Lot Details
- 7,105 Sq Ft Lot
- Desert faces the front and back of the property
- Wrought Iron Fence
- Front and Back Yard Sprinklers
HOA Fees
- $45 Monthly HOA Fees
Parking
- 2 Car Direct Access Garage
- Garage Door Opener
Home Design
- Wood Frame Construction
- Insulated Concrete Forms
- Tile Roof
- Concrete Roof
- Low Volatile Organic Compounds (VOC) Products or Finishes
Interior Spaces
- 3,349 Sq Ft Home
- 2-Story Property
- Vaulted Ceiling
- Gas Fireplace
- Double Pane Windows
Kitchen
- Breakfast Bar
- Built-In Microwave
- Kitchen Island
- Laminate Countertops
Flooring
- Carpet
- Tile
Bedrooms and Bathrooms
- 5 Bedrooms
- Primary Bathroom is a Full Bathroom
- 3 Bathrooms
- Dual Vanity Sinks in Primary Bathroom
- Bathtub With Separate Shower Stall
Accessible Home Design
- Grab Bar In Bathroom
- Stepless Entry
Outdoor Features
- Balcony
- Covered patio or porch
Schools
- Desert Trails Elementary School
- Explorer Middle School
- Pinnacle High School
Utilities
- Ducts Professionally Air-Sealed
- Central Air
- Heating System Uses Natural Gas
- High Speed Internet
Community Details
- Association fees include ground maintenance
- 1St Serv Residential Association, Phone Number (480) 551-4300
- Tatum Ridge Parcel 8 & 10 Subdivision
Listing and Financial Details
- Tax Lot 113
- Assessor Parcel Number 212-09-223
Ownership History
Purchase Details
Home Financials for this Owner
Home Financials are based on the most recent Mortgage that was taken out on this home.Purchase Details
Purchase Details
Similar Homes in the area
Home Values in the Area
Average Home Value in this Area
Purchase History
| Date | Type | Sale Price | Title Company |
|---|---|---|---|
| Warranty Deed | -- | Equity Title Agency | |
| Warranty Deed | $650,000 | -- | |
| Cash Sale Deed | $196,796 | First Southwestern Title |
Property History
| Date | Event | Price | Change | Sq Ft Price |
|---|---|---|---|---|
| 07/25/2025 07/25/25 | Price Changed | $4,650 | -1.1% | $1 / Sq Ft |
| 07/18/2025 07/18/25 | Price Changed | $4,700 | -2.1% | $1 / Sq Ft |
| 07/04/2025 07/04/25 | Price Changed | $4,800 | -2.0% | $1 / Sq Ft |
| 06/27/2025 06/27/25 | Price Changed | $4,900 | -1.0% | $1 / Sq Ft |
| 06/20/2025 06/20/25 | Price Changed | $4,950 | -1.0% | $1 / Sq Ft |
| 06/13/2025 06/13/25 | For Rent | $5,000 | 0.0% | -- |
| 05/15/2025 05/15/25 | Sold | $650,000 | -13.2% | $194 / Sq Ft |
| 04/03/2025 04/03/25 | Pending | -- | -- | -- |
| 03/27/2025 03/27/25 | Price Changed | $749,000 | -6.4% | $224 / Sq Ft |
| 02/25/2025 02/25/25 | For Sale | $799,995 | -- | $239 / Sq Ft |
Tax History Compared to Growth
Tax History
| Year | Tax Paid | Tax Assessment Tax Assessment Total Assessment is a certain percentage of the fair market value that is determined by local assessors to be the total taxable value of land and additions on the property. | Land | Improvement |
|---|---|---|---|---|
| 2025 | $3,622 | $42,416 | -- | -- |
| 2024 | $3,534 | $40,397 | -- | -- |
| 2023 | $3,534 | $51,030 | $10,200 | $40,830 |
| 2022 | $3,492 | $40,670 | $8,130 | $32,540 |
| 2021 | $3,522 | $39,470 | $7,890 | $31,580 |
| 2020 | $3,401 | $36,170 | $7,230 | $28,940 |
| 2019 | $3,416 | $34,310 | $6,860 | $27,450 |
| 2018 | $3,292 | $33,460 | $6,690 | $26,770 |
| 2017 | $3,144 | $32,260 | $6,450 | $25,810 |
| 2016 | $3,094 | $33,360 | $6,670 | $26,690 |
| 2015 | $2,871 | $29,910 | $5,980 | $23,930 |
Agents Affiliated with this Home
-
R
Seller's Agent in 2025
Richard Mazzella
West USA Realty
-
K
Seller's Agent in 2025
Karen Santaella
HomeSmart
Map
Source: Arizona Regional Multiple Listing Service (ARMLS)
MLS Number: 6825940
APN: 212-09-223
- 26264 N 46th St
- 26266 N 45th St
- 26235 N 45th Place
- 4569 E Lariat Ln
- 26271 N 46th Place
- 4454 E Rowel Rd
- 4440 E Tether Trail
- 4560 E Paso Trail
- 4422 E Spur Dr
- 4508 E Paso Trail
- 4321 E Rowel Rd
- 26201 N 47th Place
- 4714 E Paso Trail
- 26647 N 43rd St
- 4701 E Prickly Pear Trail
- 26253 N 43rd Place
- 4245 E Maya Way
- 4208 E Tether Trail
- 4224 E Maya Way
- 26641 N 42nd St
