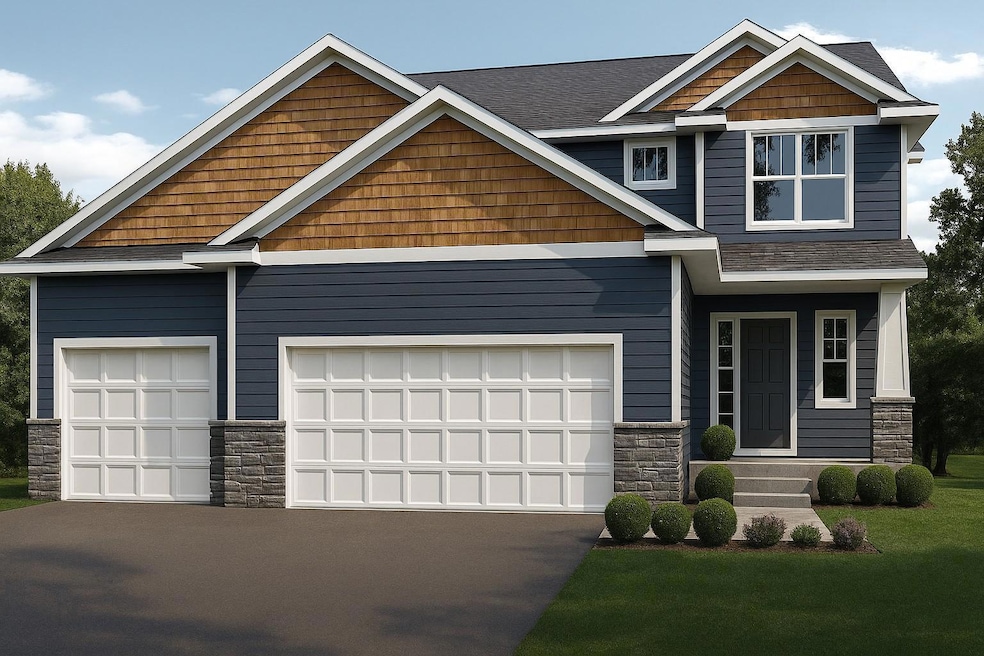2624 213th St W Farmington, MN 55024
Estimated payment $3,354/month
Highlights
- New Construction
- Great Room
- No HOA
- Loft
- Mud Room
- Home Office
About This Home
Now under construction in the beautiful Sapphire Lake Development of Farmington! The Sonoma Two Story by Eternity Homes showcases their innovative new Smart Build design. Step inside this open-concept floor plan featuring 5 spacious bedrooms, 4 bathrooms, and a 3-car garage. The main level offers a bright, airy family room with electric fireplace, an open kitchen with stainless steel appliances, a center island and walk through pantry, an informal dining area with a patio door leading to a future deck and convenient office.. The primary suite is a private retreat with a tray vault ceiling, walk-in closet and private 3/4 bathroom. Three additional bedrooms, a full bathroom and convenient laundry room complete the upper level, offering flexibility for family, guests, or a home office. The finished lower level expands your living space with a large family room, an additional bedrooms, a full bathroom. Nestled in Farmington's sought-after Sapphire Lake community, you'll enjoy serene views, nearby walking trails, parks, and top-rated schools, all while being just minutes from shopping, dining and easy access to the Twin Cities. Looking for something different or want new construction without the wait? Ask about our move-in ready inventory homes or choose your ideal home site and floor plan and let Eternity Homes build the custom home of your dreams!
Home Details
Home Type
- Single Family
Est. Annual Taxes
- $1,282
Year Built
- New Construction
Lot Details
- 7,710 Sq Ft Lot
- Lot Dimensions are 74x143x62x110
Parking
- 3 Car Attached Garage
- Garage Door Opener
Home Design
- Architectural Shingle Roof
- Vinyl Siding
Interior Spaces
- 2-Story Property
- Stone Fireplace
- Electric Fireplace
- Mud Room
- Entrance Foyer
- Great Room
- Family Room
- Dining Room
- Home Office
- Loft
- Utility Room
Kitchen
- Walk-In Pantry
- Range
- Microwave
- Dishwasher
- Stainless Steel Appliances
- Disposal
Bedrooms and Bathrooms
- 5 Bedrooms
Laundry
- Laundry Room
- Washer and Dryer Hookup
Finished Basement
- Drain
- Natural lighting in basement
Utilities
- Forced Air Heating and Cooling System
- Humidifier
- 200+ Amp Service
- Gas Water Heater
Additional Features
- Air Exchanger
- Front Porch
Community Details
- No Home Owners Association
- Built by ETERNITY HOMES LLC
- Saphire Lake Community
- Sapphire Lake 3Rd Add Subdivision
Listing and Financial Details
- Assessor Parcel Number 146520202080
Map
Home Values in the Area
Average Home Value in this Area
Property History
| Date | Event | Price | List to Sale | Price per Sq Ft |
|---|---|---|---|---|
| 11/14/2025 11/14/25 | For Sale | $615,900 | -- | $179 / Sq Ft |
Source: NorthstarMLS
MLS Number: 6815235
APN: 14-65202-02-080
- 2617 213th St W
- 2641 213th St W
- 1763 Spruce St
- 2665 213th St W
- 1703 Spruce St
- 2689 213th St W
- 1772 Spruce St
- 1675 Spruce St
- 1708 Spruce St
- 1601 Spruce St
- 1589 Spruce St
- 1604 Spruce St
- 2857 213th St W
- 1305 Willow Trail
- 1309 Prairie View Trail
- 1200 Willow Trail
- 1124 Bristol Ln
- 21115 Cameron Way
- 44 Willow Way
- 36 Pine Place
- 700 14th St
- 310 3rd St
- 1337 Centennial Dr
- 3305 200th St W
- 21401 Dushane Pkwy
- 17082 Dysart Place
- 17119 Eastwood Ave
- 17083 Encina Path
- 17583 Foxboro Ln
- 7255 181st St W
- 5076 161st St W
- 5181 161st St
- 8500 210th St W
- 15899 Elmhurst Ln
- 17349 Gettysburg Way
- 20660 Holyoke Ave Unit 2
- 15622 Echo Ridge Rd
- 17400 Glacier Way
- 20464 Iberia Ave
- 16037 Flagstaff Ave W

