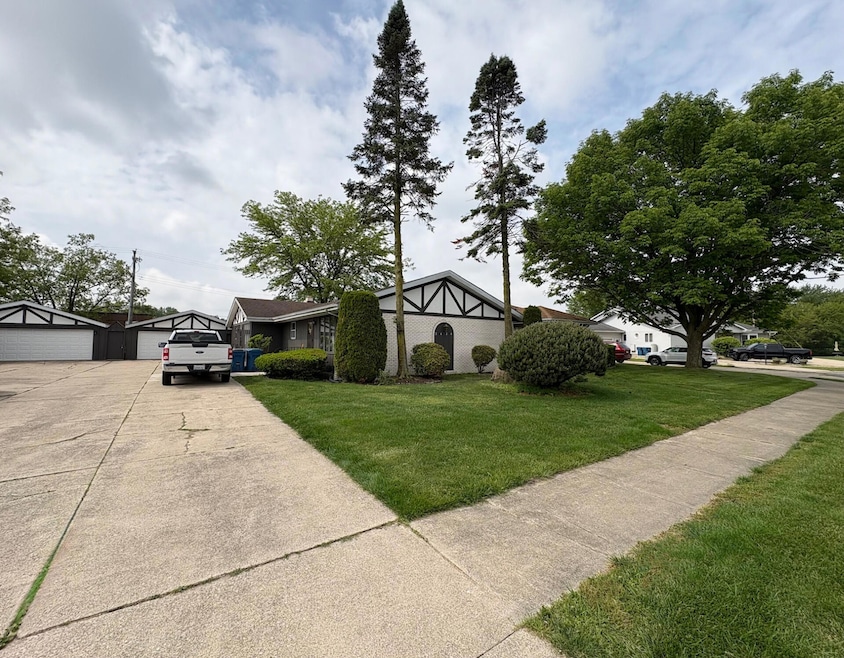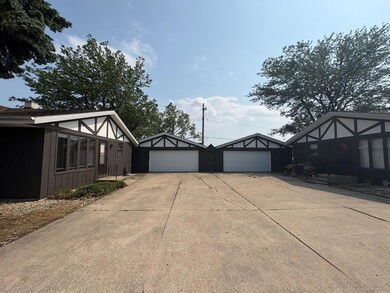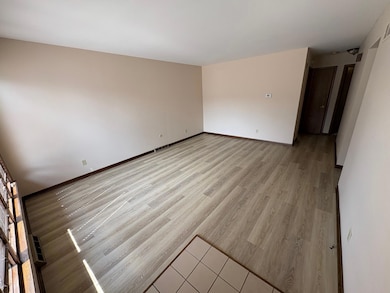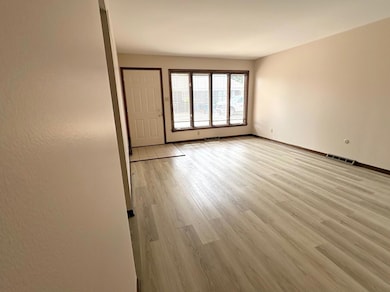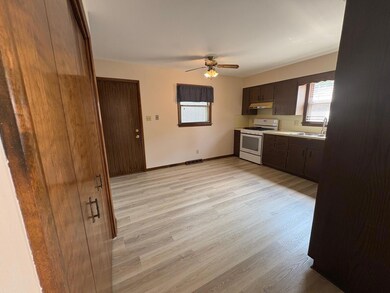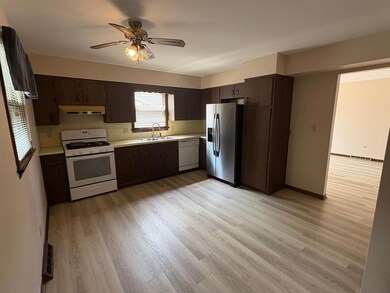
2624 44th St Highland, IN 46322
Estimated payment $2,349/month
Highlights
- 2.5 Car Detached Garage
- Forced Air Heating and Cooling System
- Carpet
- 1-Story Property
About This Home
One of Two RANCH-Style, DUPLEX BUILDINGS offers TWO UNITS w/ Additional, Semi-Identical Building for Sale Next Door = 4 RENTALS. Turn-Key Building offers NEWER MAJOR COMPONENTS in PRIME, HIGHLAND LOCATION, within Minutes from Expressway and 30-MILES to CHICAGO LOOP! Each Unit is Approximately 1,000sqft w/ 2 Bedrooms and 1 Bath. Newer, Vinyl Plank Flooring throughout Living Rm and Kitchen for Low-Maintenance. Units come equipped w/ All Appliances, including Washer/Dryer for Each Unit. Architectural Shingled Roof, New Front Drs, & Newer HVAC Units and Hot Water Heaters. Each Building has Detached, 2.5 Car Garage w/ Opener. READY for Savvy Investor OR Owner Occupant looking to live in One Unit and rent the Second Unit or use for RELATED LIVING! ***2624 and 2628 44th St are Separate Listings. See MLS Listing # for 2624 44th St. ***Interior Photos are South Unit of 2628 44th St, which is available for viewing. Other Units available for viewing upon special request.***
Listing Agent
@properties/Christie's Intl RE License #RB14031377 Listed on: 06/11/2025

Property Details
Home Type
- Multi-Family
Est. Annual Taxes
- $4,656
Year Built
- Built in 1977
Lot Details
- 8,125 Sq Ft Lot
Parking
- 2.5 Car Detached Garage
- Garage Door Opener
Interior Spaces
- 1,998 Sq Ft Home
- 1-Story Property
- Carpet
Kitchen
- Range Hood
- Microwave
- Dishwasher
Bedrooms and Bathrooms
- 4 Bedrooms
- 2 Full Bathrooms
Laundry
- Dryer
- Washer
Schools
- Highland Middle School
- Highland High School
Utilities
- Forced Air Heating and Cooling System
- Heating System Uses Natural Gas
Listing and Financial Details
- The owner pays for exterior maintenance, taxes, insurance
- Assessor Parcel Number 450728377003000026
- Seller Considering Concessions
Community Details
Overview
- 2 Units
- St James Third Add Subdivision
Pet Policy
- No Pets Allowed
Map
Home Values in the Area
Average Home Value in this Area
Tax History
| Year | Tax Paid | Tax Assessment Tax Assessment Total Assessment is a certain percentage of the fair market value that is determined by local assessors to be the total taxable value of land and additions on the property. | Land | Improvement |
|---|---|---|---|---|
| 2024 | $6,041 | $251,800 | $53,400 | $198,400 |
| 2023 | $4,120 | $232,800 | $53,400 | $179,400 |
| 2022 | $4,120 | $206,000 | $53,400 | $152,600 |
| 2021 | $3,460 | $173,000 | $33,400 | $139,600 |
| 2020 | $3,276 | $163,800 | $33,400 | $130,400 |
| 2019 | $3,771 | $158,300 | $33,400 | $124,900 |
| 2018 | $3,499 | $147,000 | $33,400 | $113,600 |
| 2017 | $3,686 | $152,400 | $33,400 | $119,000 |
| 2016 | $3,805 | $157,900 | $33,400 | $124,500 |
| 2014 | $3,440 | $144,300 | $33,400 | $110,900 |
| 2013 | $3,427 | $147,400 | $33,400 | $114,000 |
Property History
| Date | Event | Price | Change | Sq Ft Price |
|---|---|---|---|---|
| 06/11/2025 06/11/25 | For Sale | $351,000 | -- | $176 / Sq Ft |
Mortgage History
| Date | Status | Loan Amount | Loan Type |
|---|---|---|---|
| Closed | $113,400 | New Conventional |
Similar Homes in Highland, IN
Source: Northwest Indiana Association of REALTORS®
MLS Number: 822359
APN: 45-07-28-377-003.000-026
- 2628 44th St
- 9524 Hook St
- 2649 Georgetowne Dr Unit C1
- 9505 Kennedy Ave
- 9224-9228 Spring St
- 9625 Erie St
- 2740 Georgetowne Dr Unit B1
- 2618 41st St
- 2903 98th St
- 8032 Kennedy Ave
- 9425 5th St
- 9906 Branton Ave
- 3032 W 98th St
- 2342 Terrace Dr Unit 2A
- 3106 44th St
- 3106 Farmer Dr
- 3025 98th Place W
- 10020 4th St
- 9326 Forrest Dr
- 3129 Lois Place
