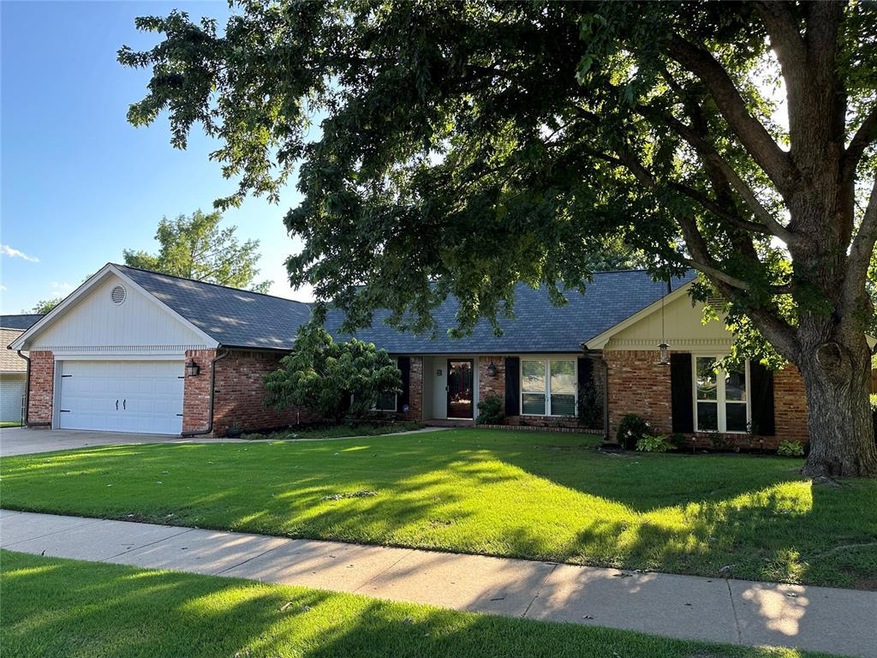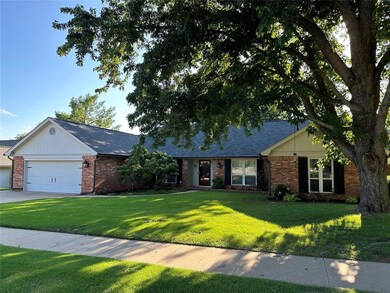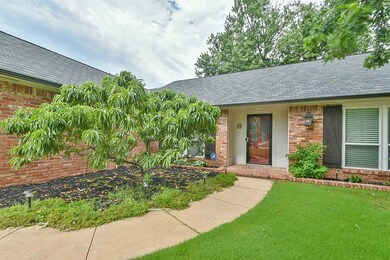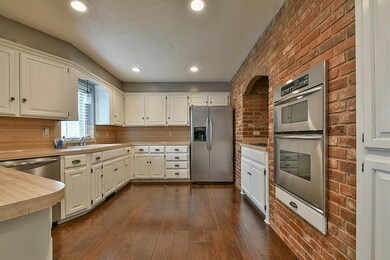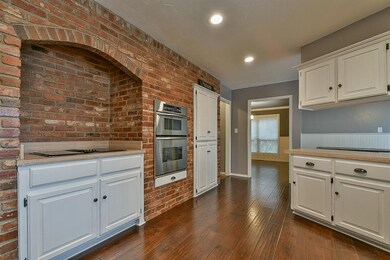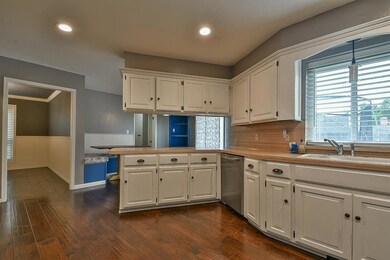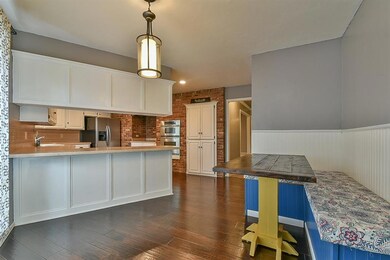
2624 Barry Switzer Ave Norman, OK 73072
Adkins Crossing NeighborhoodHighlights
- Ranch Style House
- Wood Flooring
- 2 Car Attached Garage
- Norman High School Rated A-
- Sun or Florida Room
- Interior Lot
About This Home
As of August 2024Welcome HOME! Feast your eyes on this gem in south Norman! This home is the perfect place to raise your family. Featuring four bedrooms, two and a half bathrooms, a cozy living room that is the heart of the home, a kitchen that is a chef's dream. Brand new carpet just installed! Updated bathrooms! There are too many updates to mention! As if the interior isn't enough, welcome to the beautiful outdoor living space! Great curbside appeal right when you pull up and then mozy on back to the Florida Room for enjoying your morning coffee or enjoy a relaxing evening in the beautiful big backyard featuring mature trees that make you never want to leave! You won't believe the huge treehouse! Close to OU campus, as well as all the amenities Norman has to offer. This isn't just a house, it's a HOME waiting for you to make it yours! Beautiful homes like this, in a terrific neighborhood and community, don't come along often....come see for yourself!
Home Details
Home Type
- Single Family
Est. Annual Taxes
- $4,605
Year Built
- Built in 1984
Lot Details
- 0.28 Acre Lot
- East Facing Home
- Wood Fence
- Interior Lot
- Sprinkler System
Parking
- 2 Car Attached Garage
- Garage Door Opener
- Driveway
Home Design
- Ranch Style House
- Slab Foundation
- Brick Frame
- Composition Roof
Interior Spaces
- 2,552 Sq Ft Home
- Wet Bar
- Gas Log Fireplace
- Window Treatments
- Sun or Florida Room
- Inside Utility
- Laundry Room
Kitchen
- Built-In Oven
- Electric Oven
- Built-In Range
- Microwave
- Dishwasher
- Disposal
Flooring
- Wood
- Brick
- Carpet
- Tile
Bedrooms and Bathrooms
- 4 Bedrooms
Home Security
- Storm Doors
- Fire and Smoke Detector
Outdoor Features
- Open Patio
- Outbuilding
Schools
- Monroe Elementary School
- Alcott Middle School
- Norman High School
Utilities
- Central Heating and Cooling System
- Programmable Thermostat
- Water Heater
- Cable TV Available
Listing and Financial Details
- Legal Lot and Block 7 / 7
Ownership History
Purchase Details
Home Financials for this Owner
Home Financials are based on the most recent Mortgage that was taken out on this home.Purchase Details
Home Financials for this Owner
Home Financials are based on the most recent Mortgage that was taken out on this home.Purchase Details
Home Financials for this Owner
Home Financials are based on the most recent Mortgage that was taken out on this home.Purchase Details
Home Financials for this Owner
Home Financials are based on the most recent Mortgage that was taken out on this home.Map
Similar Homes in the area
Home Values in the Area
Average Home Value in this Area
Purchase History
| Date | Type | Sale Price | Title Company |
|---|---|---|---|
| Warranty Deed | $442,500 | First American Title | |
| Quit Claim Deed | -- | None Listed On Document | |
| Warranty Deed | $395,000 | Legacy Title Services | |
| Warranty Deed | $190,000 | None Available |
Mortgage History
| Date | Status | Loan Amount | Loan Type |
|---|---|---|---|
| Open | $354,000 | New Conventional | |
| Previous Owner | $50,000 | Credit Line Revolving | |
| Previous Owner | $145,600 | New Conventional | |
| Previous Owner | $152,000 | New Conventional | |
| Previous Owner | $98,221 | New Conventional |
Property History
| Date | Event | Price | Change | Sq Ft Price |
|---|---|---|---|---|
| 08/16/2024 08/16/24 | Sold | $442,500 | -1.4% | $173 / Sq Ft |
| 07/20/2024 07/20/24 | Pending | -- | -- | -- |
| 06/20/2024 06/20/24 | For Sale | $448,900 | +13.6% | $176 / Sq Ft |
| 08/14/2023 08/14/23 | Sold | $395,000 | -3.6% | $155 / Sq Ft |
| 07/24/2023 07/24/23 | Pending | -- | -- | -- |
| 07/12/2023 07/12/23 | For Sale | $409,900 | -- | $161 / Sq Ft |
Tax History
| Year | Tax Paid | Tax Assessment Tax Assessment Total Assessment is a certain percentage of the fair market value that is determined by local assessors to be the total taxable value of land and additions on the property. | Land | Improvement |
|---|---|---|---|---|
| 2024 | $4,605 | $38,453 | $5,959 | $32,494 |
| 2023 | $3,092 | $25,748 | $4,234 | $21,514 |
| 2022 | $2,824 | $24,522 | $3,840 | $20,682 |
| 2021 | $2,978 | $24,522 | $3,840 | $20,682 |
| 2020 | $2,913 | $24,522 | $3,840 | $20,682 |
| 2019 | $2,963 | $24,522 | $3,840 | $20,682 |
| 2018 | $2,873 | $24,522 | $3,840 | $20,682 |
| 2017 | $2,905 | $24,522 | $0 | $0 |
| 2016 | $2,933 | $24,363 | $3,815 | $20,548 |
| 2015 | $2,710 | $23,202 | $2,520 | $20,682 |
| 2014 | $2,715 | $23,021 | $2,467 | $20,554 |
Source: MLSOK
MLS Number: 1069876
APN: R0043288
- 2108 Barton St Unit 2110
- 2814 Shoreridge Ave Unit 2814
- 2015 Summit Cir
- 2812 Shoreridge Ave Unit 2814
- 2022 Morning Dew Trail
- 2301 Mckown Dr
- 2521 McGee Dr Unit 5
- 1301 24th Ave SW Unit 1305
- 1406 Aspen Ln
- 1400 Aspen Ln
- 2732 Walnut Rd
- 1917 Whispering Pines Cir
- 3133 Walnut Rd
- 1114 Merrymen Green
- 1137 Pinehurst Dr
- 126 Jessie Dr
- 1116 Pinehurst Dr
- 1312 Brookside Dr
- 1109 Pinehurst Dr
- 1112 Pinehurst Dr
