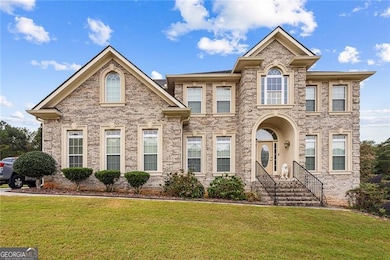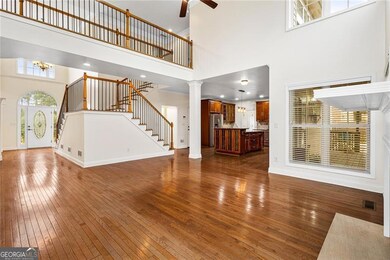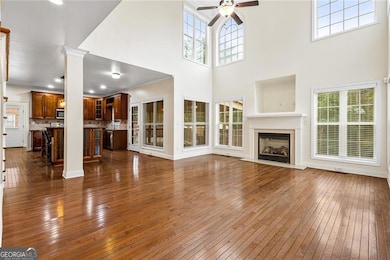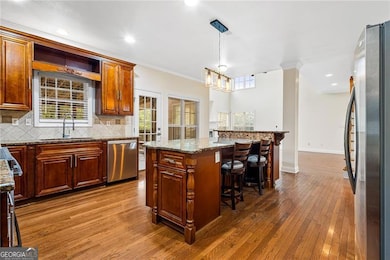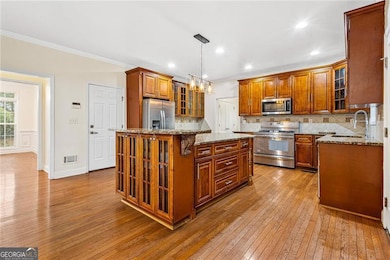2624 Crest Valley Dr Conyers, GA 30094
Highlights
- Wood Flooring
- High Ceiling
- Soaking Tub
- 2 Fireplaces
- Den
- Laundry Room
About This Home
Now available for rent, this expansive two-story residence boasts 5 bedrooms and 5 bathrooms, offering generous living space designed for both comfort and functionality. The open concept floor plan features a bright and welcoming family room centered around a cozy fireplace, ideal for both everyday relaxation and entertaining guests. The gourmet kitchen is thoughtfully appointed with granite countertops, a center island, and premium stainless steel appliances, combining style with practicality. Additional highlights include a spacious full basement complete with a versatile bonus living area, perfect for a media room, home office, or guest suite. The elegant primary suite boasts a fireplace, generous walk in closets, dual vanities, a luxurious garden tub, and a separate shower. Outdoor living is equally impressive, with a covered deck, a charming wooden fire pit area, and a beautifully maintained yard. Lawn care included in the rent. Additional highlights include a two car garage and modern finishes throughout. Please note: Storage shed and basement storage areas are not included with this rental.
Listing Agent
Keller Williams West Atlanta License #447202 Listed on: 10/10/2025

Home Details
Home Type
- Single Family
Est. Annual Taxes
- $5,686
Year Built
- Built in 2006 | Remodeled
Interior Spaces
- 3-Story Property
- High Ceiling
- 2 Fireplaces
- Family Room
- Den
- Wood Flooring
Kitchen
- Microwave
- Dishwasher
Bedrooms and Bathrooms
- Soaking Tub
Laundry
- Laundry Room
- Laundry in Hall
Basement
- Basement Fills Entire Space Under The House
- Finished Basement Bathroom
Parking
- Garage
- Garage Door Opener
Schools
- Lorraine Elementary School
- Gen Ray Davis Middle School
- Salem High School
Additional Features
- 0.74 Acre Lot
- Central Heating and Cooling System
Listing and Financial Details
- Security Deposit $3,500
- $1 Application Fee
Community Details
Overview
- Property has a Home Owners Association
- Association fees include ground maintenance
- South Ridge Subdivision
Pet Policy
- No Pets Allowed
Map
Source: Georgia MLS
MLS Number: 10628393
APN: 031-B-01-0106
- 2621 Crest Valley Dr
- 2443 High Meadows Ct
- 4290 McClanes Ct
- 1706 Little Brook Dr SW
- 4530 Wentworth Place SW
- 3905 Hunters Chase SW
- 3879 Carriage Ln SW
- 210 Cowan Rd SE
- 0 Troupe Smith Rd SE Unit 10498299
- 0 Troupe Smith Rd SE Unit 7556149
- 411 Willow Ct SE Unit 3
- 1119 Plantation Dr SE
- 1061 Plantation Blvd SE
- 123 Honey Creek Rd SE Unit 2
- 125 Honey Creek Rd SE Unit 3
- 651 Clubland Cir SE
- 615 Heartwood Way SE
- 2104 Crest Wood Dr
- 4290 McClanes Ct
- 1631 Quail Run SW
- 505 Ironwood Ct SE
- 646 Clubland Cir SE
- 318 Bridgewood Dr SE
- 4134 Sweet Water Ln SE
- 188 Bridgewood Dr SE
- 380 Hidden Valley Dr SE
- 353 Sherwood Cir SE
- 4861 Hull Rd SE
- 430 Birch Ln SE
- 245 Thorn Berry Way
- 606 Hamlet Ct SE
- 4721 W Lake Dr SE
- 5120 E Shore Dr SW
- 5254 Deer Run Dr SW
- 3851 Sundowner Ct SE
- 5170 Paul Cir SW
- 796 Greenwood Trail SE
- 820 Cedar Lake Dr SE

