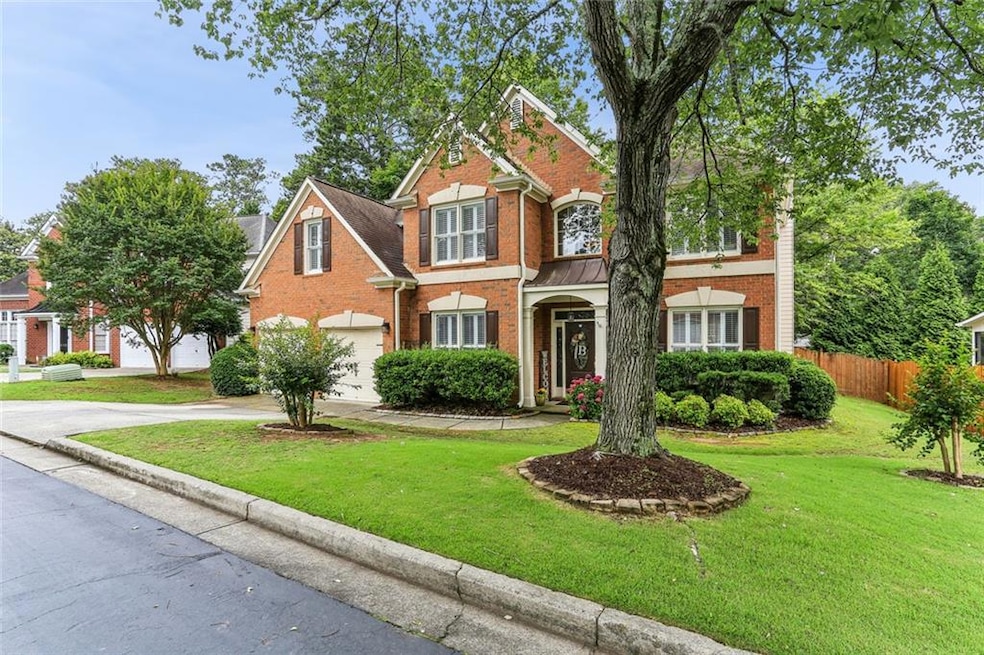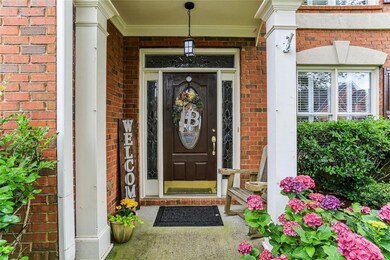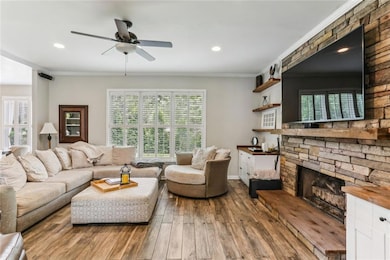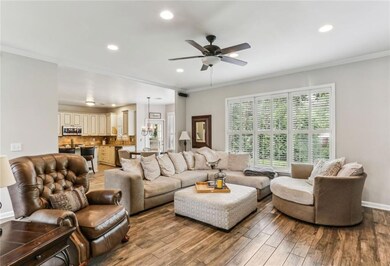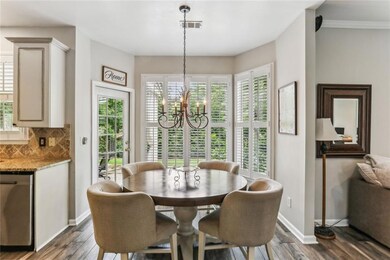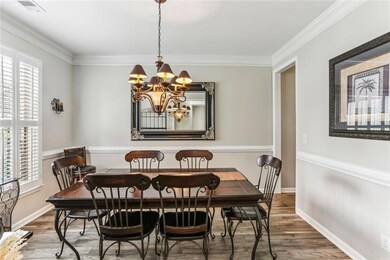2624 E Madison Dr Atlanta, GA 30360
Estimated payment $4,702/month
Highlights
- Open-Concept Dining Room
- Sitting Area In Primary Bedroom
- Whirlpool Bathtub
- Dunwoody High School Rated A
- Traditional Architecture
- Loft
About This Home
Beautifully updated 5-bedroom, 3-bathroom home in a prime, convenient location. Main level features a private guest bedroom with full bath, spacious living and dining areas, and updated finishes throughout. The former two-story family room now matches the ceiling height on the rest of the main floor, creating a large loft space upstairs - ideal for a media room, office, or play area. Three private secondary bedrooms, as well as the primary, are located on the upper level. Outside, enjoy a fully fenced backyard with a covered patio - perfect for entertaining or relaxing. This move-in ready home offers flexibility, space, and modern upgrades throughout. Convenient Location Close to Schools, Shopping & Dining. Don't miss this opportunity to own a versatile, updated home with space for everyone!
Home Details
Home Type
- Single Family
Est. Annual Taxes
- $5,836
Year Built
- Built in 1999
Lot Details
- 10,019 Sq Ft Lot
- Private Entrance
- Wood Fence
- Landscaped
- Private Yard
- Back and Front Yard
Parking
- 2 Car Attached Garage
- Parking Accessed On Kitchen Level
- Front Facing Garage
Home Design
- Traditional Architecture
- Brick Exterior Construction
- Slab Foundation
- Composition Roof
Interior Spaces
- 3,196 Sq Ft Home
- 2-Story Property
- Ceiling Fan
- Recessed Lighting
- Double Pane Windows
- Entrance Foyer
- Family Room with Fireplace
- Open-Concept Dining Room
- Formal Dining Room
- Loft
- Fire and Smoke Detector
Kitchen
- Dishwasher
- Kitchen Island
- Disposal
Flooring
- Carpet
- Tile
Bedrooms and Bathrooms
- Sitting Area In Primary Bedroom
- Oversized primary bedroom
- Dual Vanity Sinks in Primary Bathroom
- Whirlpool Bathtub
Laundry
- Laundry in Mud Room
- Laundry Room
Outdoor Features
- Covered Patio or Porch
- Rain Gutters
Schools
- Chesnut Elementary School
- Peachtree Middle School
- Dunwoody High School
Utilities
- Central Heating and Cooling System
- 110 Volts
- High Speed Internet
- Phone Available
- Cable TV Available
Community Details
- Property has a Home Owners Association
- Madison Subdivision
Listing and Financial Details
- Legal Lot and Block 22 / 1
- Assessor Parcel Number 18 355 02 124
Map
Home Values in the Area
Average Home Value in this Area
Tax History
| Year | Tax Paid | Tax Assessment Tax Assessment Total Assessment is a certain percentage of the fair market value that is determined by local assessors to be the total taxable value of land and additions on the property. | Land | Improvement |
|---|---|---|---|---|
| 2025 | $5,722 | $214,440 | $49,321 | $165,119 |
| 2024 | $5,836 | $214,440 | $49,321 | $165,119 |
| 2023 | $5,836 | $218,440 | $50,880 | $167,560 |
| 2022 | $5,794 | $211,240 | $50,880 | $160,360 |
| 2021 | $4,911 | $176,320 | $50,880 | $125,440 |
| 2020 | $4,373 | $150,560 | $50,880 | $99,680 |
| 2019 | $4,318 | $151,240 | $50,880 | $100,360 |
| 2018 | $5,343 | $155,720 | $50,880 | $104,840 |
| 2017 | $5,392 | $167,240 | $36,640 | $130,600 |
| 2016 | $6,551 | $160,680 | $36,640 | $124,040 |
| 2014 | $5,988 | $139,960 | $36,880 | $103,080 |
Property History
| Date | Event | Price | List to Sale | Price per Sq Ft |
|---|---|---|---|---|
| 11/03/2025 11/03/25 | For Sale | $799,999 | -- | $250 / Sq Ft |
Purchase History
| Date | Type | Sale Price | Title Company |
|---|---|---|---|
| Deed | $369,000 | -- |
Mortgage History
| Date | Status | Loan Amount | Loan Type |
|---|---|---|---|
| Open | $351,405 | New Conventional |
Source: First Multiple Listing Service (FMLS)
MLS Number: 7675499
APN: 18-355-02-124
- 2551 Briers North Dr
- 4610 Brierwood Place
- 2484 Madison Commons
- 4567 Sharon Valley Ct Unit 12
- 2600 Amberly Dr
- 2611 Briers Dr N
- 2631 Holliston Ct
- 2659 Amberly Dr Unit 18
- 2695 Laurelwood Rd
- 2511 Cherry Hill Ln
- 4430 Tilly Mill Rd Unit 201
- 4430 Tilly Mill Rd Unit 104
- 4579 Amberly Ct S
- 4377 Vintage Ln
- 2597 Adventure Way
- 2591 Adventure Way
- 2583 Adventure Way
- 2611 Briers Dr N
- 4430 Tilly Mill Rd Unit 104
- 4430 Tilly Mill Rd Unit 201
- 2729 E Sudbury Ct
- 4377 Vintage Ln
- 2546 States Ave
- 4695 N Peachtree Rd
- 2543 Ct
- 2559 Adventure Way
- 2557 Adventure Way
- 6750 Peachtree Industrial Blvd
- 2312 Welton Place Unit BASEMENT
- 4256 Tilly Mill Rd
- 2300 Peachford Rd Unit 1209
- 2453 Soft Maple St
- 4254 Spruce Pine Alley
- 2311 Dunwoody Crossing
- 2565 Cherry Birch Ln
- 4240 Hickory Pine Alley
- 2575 Barrylynn Dr
