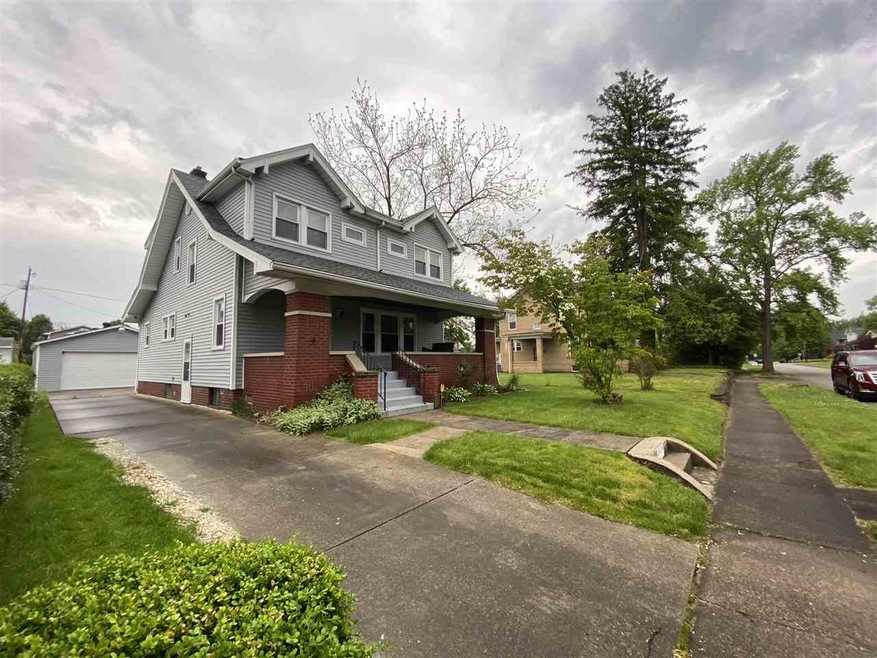
2624 Hackworth St Ashland, KY 41101
Oakview-Blackburn NeighborhoodHighlights
- Screened Porch
- Patio
- Forced Air Heating and Cooling System
- 2 Car Detached Garage
- Living Room
- Dining Room
About This Home
As of August 2021Located in the heart of South Ashland, you'll find this charming Cape Cod home offering 3 BR's 1.5 Bathrooms, with a 2-Car Detached Garage! Step thru the front door and you'll fall in love with all the original woodwork. This Dining Room is extra large & a nice size Living Room is directly thru the french doors. The Kitchen has lots of nice gray cabinetry, solid surface countertops, stainless steel appliances & you'll love the kitchen floor! The laundry room is behind the sliding doors off the kitchen with even more cabinetry & countertop space. The master bedroom has a nice big walk-in closet with an additional closet space off that. The full bathroom has been totally redone with crisp clean lines of white, grays and a tiled shower! The only left to do to this home is fixed up the screened in porch so that you can enjoy summer evenings watching the kiddo's chase lightning bugs. Nice 2-car detached garage and flat fenced in backyard with alley access. This one won't last long, call today to see right away!
Last Agent to Sell the Property
Keller Williams Legacy Group License #204136 Listed on: 05/24/2020

Home Details
Home Type
- Single Family
Est. Annual Taxes
- $1,068
Year Built
- 1935
Lot Details
- Lot Dimensions are 50x140
- Fenced
- Level Lot
- Cleared Lot
Parking
- 2 Car Detached Garage
Home Design
- Vinyl Siding
- Composition Shingle
Interior Spaces
- 1,751 Sq Ft Home
- 2-Story Property
- Decorative Fireplace
- Living Room
- Dining Room
- Screened Porch
- Unfinished Basement
- Basement Fills Entire Space Under The House
Kitchen
- Electric Range
- Microwave
- Dishwasher
- Disposal
Bedrooms and Bathrooms
- 3 Bedrooms
- Primary Bedroom Upstairs
Laundry
- Dryer
- Washer
Additional Features
- Patio
- Forced Air Heating and Cooling System
Ownership History
Purchase Details
Home Financials for this Owner
Home Financials are based on the most recent Mortgage that was taken out on this home.Purchase Details
Home Financials for this Owner
Home Financials are based on the most recent Mortgage that was taken out on this home.Purchase Details
Home Financials for this Owner
Home Financials are based on the most recent Mortgage that was taken out on this home.Purchase Details
Home Financials for this Owner
Home Financials are based on the most recent Mortgage that was taken out on this home.Similar Homes in Ashland, KY
Home Values in the Area
Average Home Value in this Area
Purchase History
| Date | Type | Sale Price | Title Company |
|---|---|---|---|
| Warranty Deed | $175,000 | Title Suppliers Llc | |
| Interfamily Deed Transfer | -- | None Available | |
| Deed | $150,000 | None Available | |
| Deed | $115,000 | None Available |
Mortgage History
| Date | Status | Loan Amount | Loan Type |
|---|---|---|---|
| Open | $171,830 | FHA | |
| Previous Owner | $135,000 | New Conventional | |
| Previous Owner | $42,200 | Credit Line Revolving | |
| Previous Owner | $7,350 | Credit Line Revolving | |
| Previous Owner | $95,000 | Adjustable Rate Mortgage/ARM |
Property History
| Date | Event | Price | Change | Sq Ft Price |
|---|---|---|---|---|
| 08/16/2021 08/16/21 | Sold | $175,000 | +16.7% | $87 / Sq Ft |
| 06/28/2021 06/28/21 | Pending | -- | -- | -- |
| 06/16/2020 06/16/20 | Sold | $150,000 | -- | $86 / Sq Ft |
| 05/24/2020 05/24/20 | Pending | -- | -- | -- |
Tax History Compared to Growth
Tax History
| Year | Tax Paid | Tax Assessment Tax Assessment Total Assessment is a certain percentage of the fair market value that is determined by local assessors to be the total taxable value of land and additions on the property. | Land | Improvement |
|---|---|---|---|---|
| 2024 | $1,068 | $175,000 | $15,000 | $160,000 |
| 2023 | $1,082 | $175,000 | $15,000 | $160,000 |
| 2022 | $1,094 | $175,000 | $15,000 | $160,000 |
| 2021 | $952 | $150,000 | $15,000 | $135,000 |
| 2020 | $818 | $125,000 | $10,000 | $115,000 |
| 2019 | $820 | $125,000 | $0 | $0 |
| 2018 | $829 | $125,000 | $0 | $0 |
| 2017 | $787 | $125,000 | $0 | $0 |
| 2016 | $752 | $125,000 | $0 | $0 |
| 2015 | $752 | $115,000 | $15,000 | $100,000 |
| 2012 | -- | $52,400 | $10,000 | $42,400 |
Agents Affiliated with this Home
-
Hannah Porter

Seller's Agent in 2021
Hannah Porter
DEE'S REAL ESTATE SERVICE
(606) 465-5115
12 in this area
111 Total Sales
-
M
Buyer's Agent in 2021
MLS NON-MEMBER
NON MEMBER OFFICE
-
Cindy Conley-Jones

Seller's Agent in 2020
Cindy Conley-Jones
Keller Williams Legacy Group
(606) 232-1067
29 in this area
305 Total Sales
Map
Source: Ashland Area Board of REALTORS®
MLS Number: 49498
APN: 031-05-09-014.00
- 2616 Newman St
- 2600 Country Club Ct
- 1908 Weymouth Dr
- 1403 29th St
- 2227 Griffith St
- 3206 Holt St
- 1112 Maple Ave
- 924 29th St
- 2631 Forest Ave
- 3303 Newman St
- 2816 Main St
- 2324 Sellars St
- 0 Oakview Rd
- 2335 29th St
- 2833 Blackburn Ave
- 1918 Prospect Ave
- 2731 Blackburn Ave
- 2420 Hilton Ave
- 1121 2nd Circle Prospect
- 3909 Putnam St
