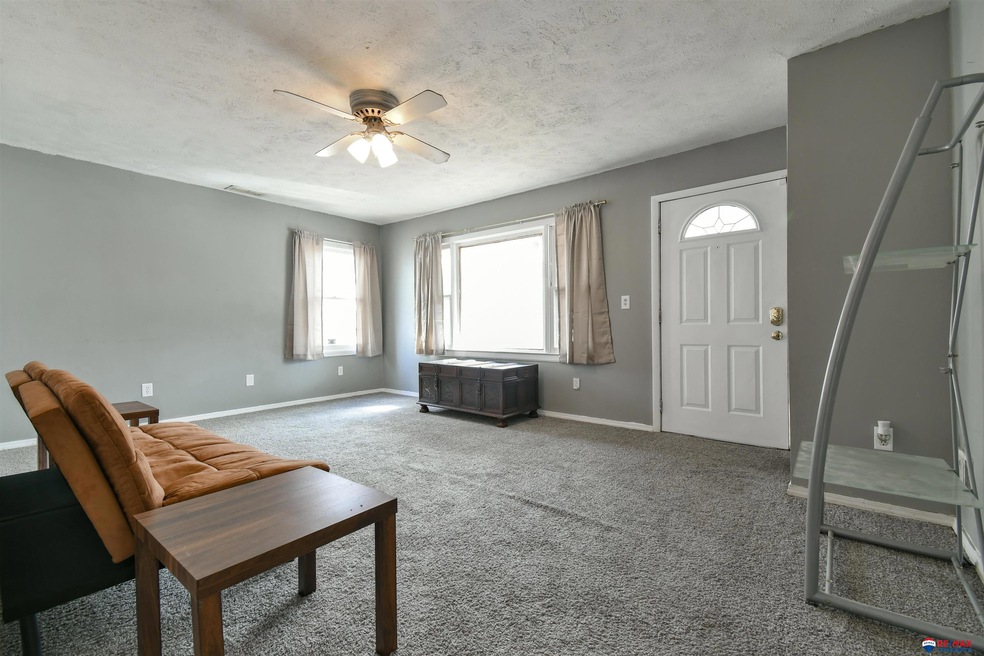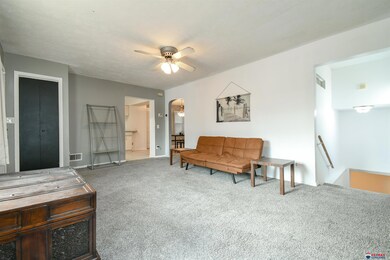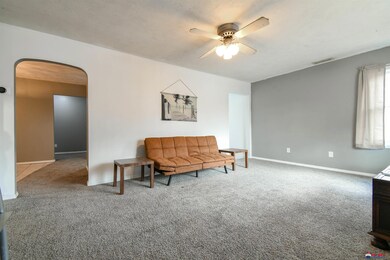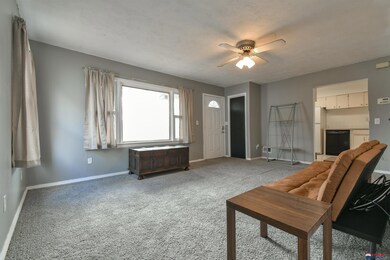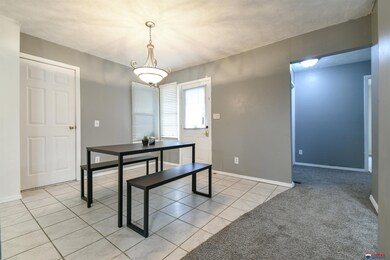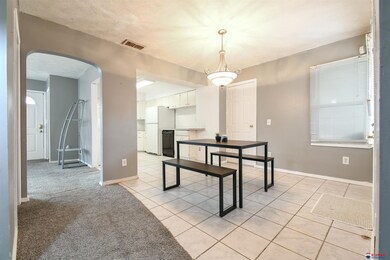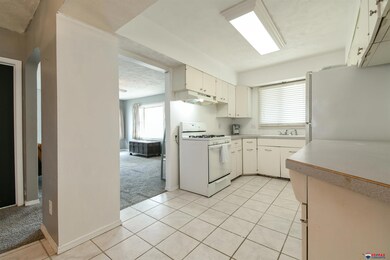
2624 K St Lincoln, NE 68510
Woods Park NeighborhoodHighlights
- Deck
- No HOA
- Home Security System
- Ranch Style House
- 1 Car Attached Garage
- Ceramic Tile Flooring
About This Home
As of June 2023Welcome to your new home! This property sits five minutes away from UNL. With a basement apartment, two laundry rooms, garage and separate parking area in the back, this house really does have it all. Make sure to check it out before its gone!
Last Agent to Sell the Property
RE/MAX Concepts Brokerage Phone: 308-530-3767 License #20220398 Listed on: 04/11/2023

Home Details
Home Type
- Single Family
Est. Annual Taxes
- $3,216
Year Built
- Built in 1945
Lot Details
- 6,970 Sq Ft Lot
- Lot Dimensions are 50 x 142
Parking
- 1 Car Attached Garage
Home Design
- Ranch Style House
- Block Foundation
Kitchen
- Oven or Range
- Dishwasher
- Disposal
Flooring
- Wall to Wall Carpet
- Ceramic Tile
Bedrooms and Bathrooms
- 4 Bedrooms
Laundry
- Dryer
- Washer
Outdoor Features
- Deck
Schools
- Elliott Elementary School
- Lefler Middle School
- Lincoln High School
Utilities
- Forced Air Heating and Cooling System
- Heating System Uses Gas
Additional Features
- Basement
Community Details
- No Home Owners Association
- Youngs East Lincoln Subdivision
Listing and Financial Details
- Assessor Parcel Number 1025242012000
Ownership History
Purchase Details
Purchase Details
Purchase Details
Home Financials for this Owner
Home Financials are based on the most recent Mortgage that was taken out on this home.Purchase Details
Home Financials for this Owner
Home Financials are based on the most recent Mortgage that was taken out on this home.Purchase Details
Home Financials for this Owner
Home Financials are based on the most recent Mortgage that was taken out on this home.Purchase Details
Home Financials for this Owner
Home Financials are based on the most recent Mortgage that was taken out on this home.Purchase Details
Similar Homes in Lincoln, NE
Home Values in the Area
Average Home Value in this Area
Purchase History
| Date | Type | Sale Price | Title Company |
|---|---|---|---|
| Special Warranty Deed | -- | None Listed On Document | |
| Trustee Deed | $192,475 | None Listed On Document | |
| Warranty Deed | $227,000 | Aksarben Title | |
| Warranty Deed | $92,000 | Nltal | |
| Interfamily Deed Transfer | -- | Nltal | |
| Interfamily Deed Transfer | -- | -- | |
| Survivorship Deed | -- | -- | |
| Personal Reps Deed | $67,000 | -- |
Mortgage History
| Date | Status | Loan Amount | Loan Type |
|---|---|---|---|
| Previous Owner | $226,500 | VA | |
| Previous Owner | $73,500 | New Conventional | |
| Previous Owner | $80,500 | No Value Available |
Property History
| Date | Event | Price | Change | Sq Ft Price |
|---|---|---|---|---|
| 06/30/2025 06/30/25 | Price Changed | $160,000 | -5.9% | $80 / Sq Ft |
| 05/28/2025 05/28/25 | For Sale | $170,000 | -24.9% | $85 / Sq Ft |
| 06/30/2023 06/30/23 | Sold | $226,500 | +3.0% | $115 / Sq Ft |
| 06/01/2023 06/01/23 | Pending | -- | -- | -- |
| 05/24/2023 05/24/23 | For Sale | $220,000 | 0.0% | $112 / Sq Ft |
| 05/09/2023 05/09/23 | Pending | -- | -- | -- |
| 04/11/2023 04/11/23 | For Sale | $220,000 | -- | $112 / Sq Ft |
Tax History Compared to Growth
Tax History
| Year | Tax Paid | Tax Assessment Tax Assessment Total Assessment is a certain percentage of the fair market value that is determined by local assessors to be the total taxable value of land and additions on the property. | Land | Improvement |
|---|---|---|---|---|
| 2024 | $3,234 | $235,000 | $40,000 | $195,000 |
| 2023 | $4,026 | $240,200 | $30,000 | $210,200 |
| 2022 | $3,406 | $170,900 | $25,000 | $145,900 |
| 2021 | $3,222 | $170,900 | $25,000 | $145,900 |
| 2020 | $3,118 | $163,200 | $25,000 | $138,200 |
| 2019 | $3,119 | $163,200 | $25,000 | $138,200 |
| 2018 | $2,561 | $133,400 | $25,000 | $108,400 |
| 2017 | $2,584 | $133,400 | $25,000 | $108,400 |
| 2016 | $2,461 | $126,400 | $25,000 | $101,400 |
| 2015 | $2,444 | $126,400 | $25,000 | $101,400 |
| 2014 | $1,988 | $102,200 | $25,000 | $77,200 |
| 2013 | -- | $102,200 | $25,000 | $77,200 |
Agents Affiliated with this Home
-
Jay Leisey

Seller's Agent in 2025
Jay Leisey
BHHS Ambassador Real Estate
(402) 214-6474
77 Total Sales
-
Stephanie Lewis

Seller's Agent in 2023
Stephanie Lewis
RE/MAX Concepts
(308) 530-3767
1 in this area
16 Total Sales
-
Romius Blackmon

Buyer's Agent in 2023
Romius Blackmon
Nebraska Realty
(402) 937-2173
2 in this area
33 Total Sales
Map
Source: Great Plains Regional MLS
MLS Number: 22307167
APN: 10-25-242-012-000
