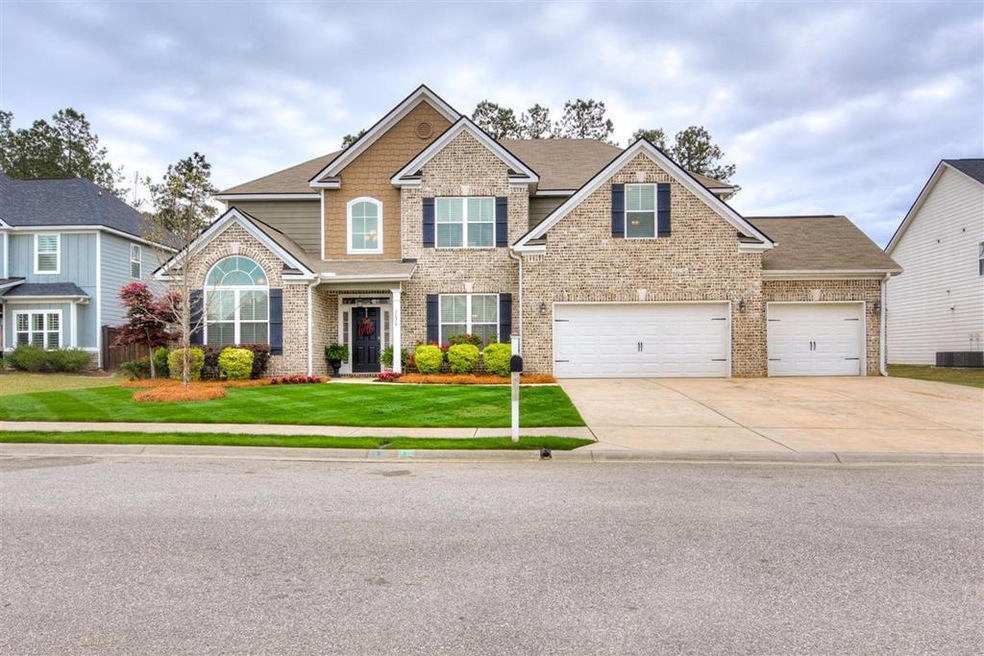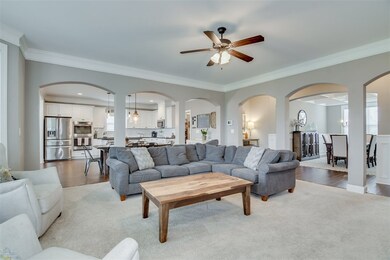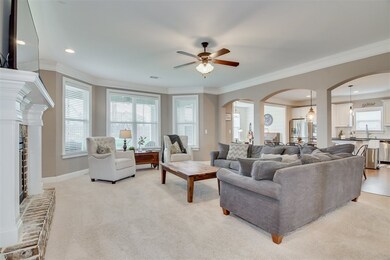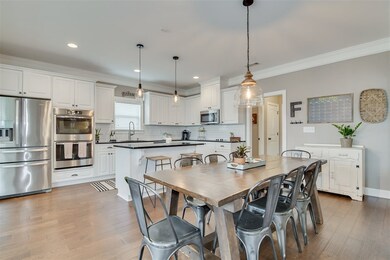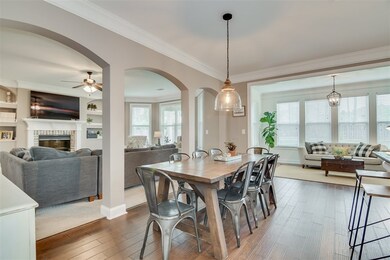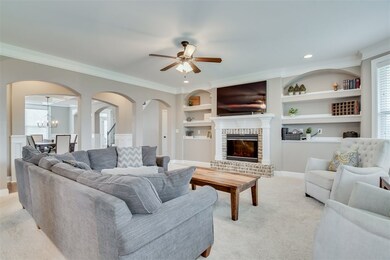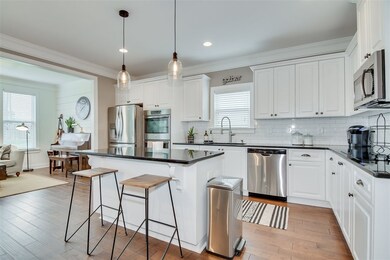
2624 Kirby Ave Grovetown, GA 30813
Estimated Value: $529,657
Highlights
- Wood Flooring
- Main Floor Bedroom
- Great Room with Fireplace
- Baker Place Elementary School Rated A
- Bonus Room
- Community Pool
About This Home
As of June 2021Absolutely stunning 5BR/4.5BA home in Canterbury Farms! Entering through the foyer you'll notice hand-scraped wood floors that continue into the rest of the main living areas. A formal dining room with shadowbox trim and an office/library are located off of the foyer. With an open concept floor plan, this home was made for entertaining. Gourmet kitchen features granite countertops, tile backsplash, SS appliances, double oven and a huge island that opens up to your breakfast room. A keeping room/flex space is also located right off of the kitchen and great rooms, giving you plenty of space to spread out and make this home your own! With two owner bedrooms, one on the main level and one on the upper, you're able to pick which space works for you. Three additional bedrooms located upstairs. Outside, you'll find the meticulously cared for lawn with your own putting green in the privacy fenced backyard! Canterbury amenities include pool, playground, walking trails, and more!
Last Agent to Sell the Property
Jennifer Parker
Market House Realty, LLC License #385831 Listed on: 04/21/2021
Last Buyer's Agent
Misty Johnson
Summer House Realty License #376899
Home Details
Home Type
- Single Family
Est. Annual Taxes
- $5,255
Year Built
- Built in 2016
Lot Details
- 0.29 Acre Lot
- Privacy Fence
- Fenced
- Landscaped
- Front and Back Yard Sprinklers
Parking
- 3 Car Attached Garage
- Garage Door Opener
Home Design
- Brick Exterior Construction
- Slab Foundation
- Composition Roof
- HardiePlank Type
Interior Spaces
- 4,099 Sq Ft Home
- 2-Story Property
- Ceiling Fan
- Insulated Windows
- Blinds
- Garden Windows
- Insulated Doors
- Entrance Foyer
- Great Room with Fireplace
- Family Room
- Living Room
- Breakfast Room
- Dining Room
- Home Office
- Library
- Bonus Room
Kitchen
- Eat-In Kitchen
- Built-In Gas Oven
- Electric Range
- Built-In Microwave
- Dishwasher
- Kitchen Island
- Disposal
Flooring
- Wood
- Carpet
- Ceramic Tile
Bedrooms and Bathrooms
- 5 Bedrooms
- Main Floor Bedroom
- Primary Bedroom Upstairs
- Walk-In Closet
- Garden Bath
Laundry
- Laundry Room
- Washer and Gas Dryer Hookup
Schools
- Baker Place Elementary School
- Grovetown Middle School
- Grovetown High School
Additional Features
- Covered patio or porch
- Forced Air Heating and Cooling System
Listing and Financial Details
- Tax Lot 19
- Assessor Parcel Number 051 1191
Community Details
Overview
- Property has a Home Owners Association
- Canterbury Farms Subdivision
Recreation
- Community Playground
- Community Pool
- Trails
Ownership History
Purchase Details
Home Financials for this Owner
Home Financials are based on the most recent Mortgage that was taken out on this home.Purchase Details
Home Financials for this Owner
Home Financials are based on the most recent Mortgage that was taken out on this home.Purchase Details
Similar Homes in Grovetown, GA
Home Values in the Area
Average Home Value in this Area
Purchase History
| Date | Buyer | Sale Price | Title Company |
|---|---|---|---|
| Lewis William | $440,000 | -- | |
| Fritz Michael J | $337,010 | -- | |
| Faircloth Homes Inc | $52,500 | -- |
Mortgage History
| Date | Status | Borrower | Loan Amount |
|---|---|---|---|
| Open | Lewis William | $45,159 | |
| Open | Lewis William | $440,000 | |
| Closed | Lewis William | $440,000 | |
| Previous Owner | Fritz Michael J | $320,159 |
Property History
| Date | Event | Price | Change | Sq Ft Price |
|---|---|---|---|---|
| 06/12/2021 06/12/21 | Off Market | $440,000 | -- | -- |
| 06/11/2021 06/11/21 | Sold | $440,000 | 0.0% | $107 / Sq Ft |
| 05/08/2021 05/08/21 | Pending | -- | -- | -- |
| 04/21/2021 04/21/21 | For Sale | $440,000 | +30.6% | $107 / Sq Ft |
| 07/27/2016 07/27/16 | Sold | $337,010 | +2.6% | $89 / Sq Ft |
| 05/18/2016 05/18/16 | Pending | -- | -- | -- |
| 04/27/2016 04/27/16 | For Sale | $328,350 | -- | $87 / Sq Ft |
Tax History Compared to Growth
Tax History
| Year | Tax Paid | Tax Assessment Tax Assessment Total Assessment is a certain percentage of the fair market value that is determined by local assessors to be the total taxable value of land and additions on the property. | Land | Improvement |
|---|---|---|---|---|
| 2024 | $5,255 | $210,000 | $23,104 | $186,896 |
| 2023 | $5,255 | $201,378 | $23,104 | $178,274 |
| 2022 | $4,556 | $175,098 | $24,404 | $150,694 |
| 2021 | $4,221 | $153,136 | $18,904 | $134,232 |
| 2020 | $4,228 | $150,210 | $18,704 | $131,506 |
| 2019 | $4,051 | $143,827 | $17,104 | $126,723 |
| 2018 | $3,943 | $139,491 | $17,404 | $122,087 |
| 2017 | $3,815 | $134,416 | $19,804 | $114,612 |
| 2016 | $450 | $14,480 | $14,480 | $0 |
Agents Affiliated with this Home
-
J
Seller's Agent in 2021
Jennifer Parker
Market House Realty, LLC
-
M
Buyer's Agent in 2021
Misty Johnson
Summer House Realty
-
C
Seller's Agent in 2016
Chris Huffman
Meybohm
-
Teresa McArthur

Seller Co-Listing Agent in 2016
Teresa McArthur
Meybohm
(706) 284-1401
188 Total Sales
-
C
Buyer Co-Listing Agent in 2016
Chris Blackburn
Meybohm
Map
Source: REALTORS® of Greater Augusta
MLS Number: 468835
APN: 051-1191
- 6230 Canterbury Farms Pkwy Unit TP123
- 6236 Canterbury Farms Pkwy
- 6234 Canterbury Farms Pkwy
- 130 Clarinbridge Ln
- 702 Southwick Ave
- 2427 Newbury Ave
- 917 Linsmore Ave
- 731 Southwick Ave
- 331 Granard St
- 934 Linsmore Ave
- 2461 Newbury Ave
- 531 Fermoy Ln
- 344 Granard St
- 540 Fermoy Ln
- 867 Williford Run Dr
- 832 Williford Run Dr
- 2087 Limerick Ct
- 316 Brentford Ave
- 653 Aberdeen Cir
- 2633 Waites Dr
- 2624 Kirby Ave
- 2620 Kirby Ave
- 2628 Kirby Ave
- 2623 Kirby Ave
- 2625 Kirby Ave
- 2621 Kirby Ave
- 2627 Kirby Ave
- 2619 Kirby Ave
- 2617 Kirby Ave
- 826 Mitcham Ave
- 2615 Kirby Ave
- 824 Mitcham Ave
- 828 Mitcham Ave
- 108 Clarinbridge Ln
- 2629 Kirby Ave
- 822 Mitcham Ave
- 112 Clarinbridge Ln
- 820 Mitcham Ave
- 2631 Kirby Ave
- 114 Clarinbridge Ln
