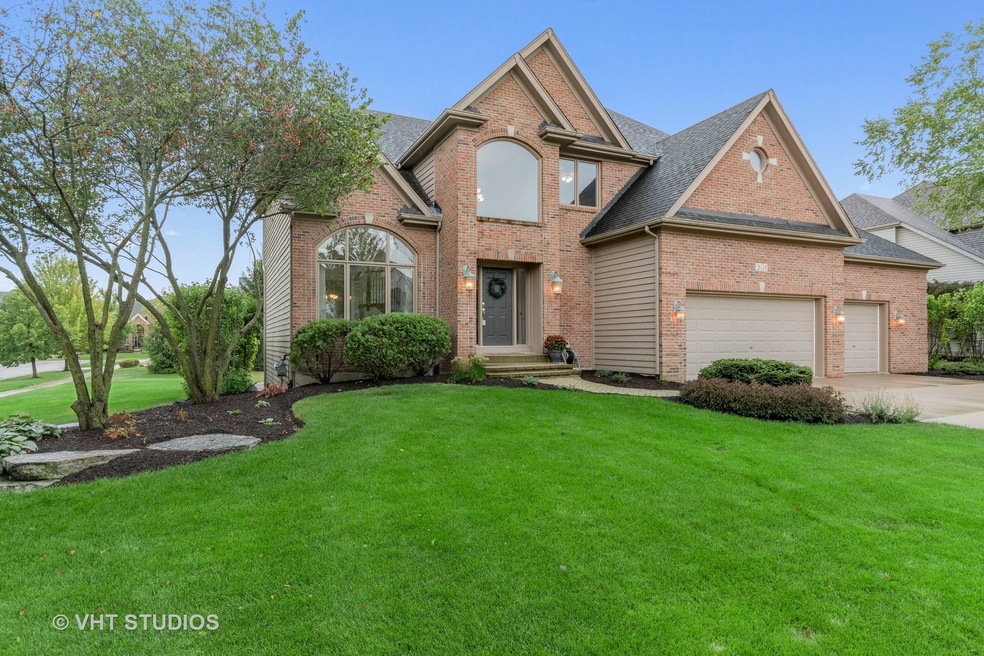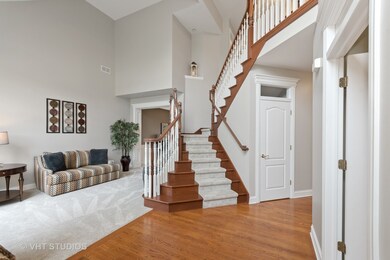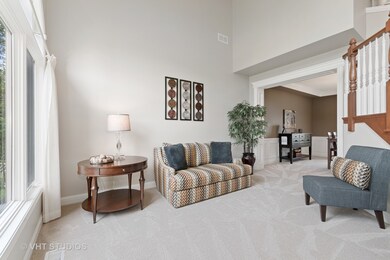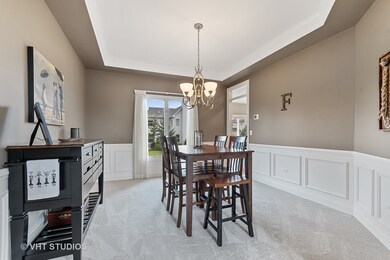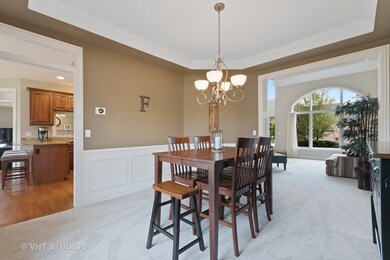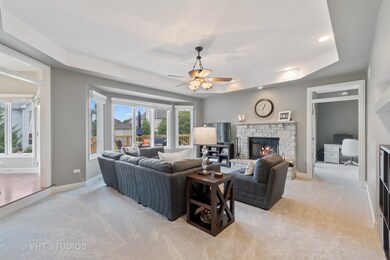
2624 Lupine Cir Naperville, IL 60564
South Pointe NeighborhoodHighlights
- Second Kitchen
- Landscaped Professionally
- Recreation Room
- Freedom Elementary School Rated A-
- Deck
- 3-minute walk to South Pointe Park
About This Home
As of November 2020THIS ONE SETS THE BAR! If you are looking for an absolute pristine home with high end finishes, here's your home. The minute you walk inside, you can't miss the high end finishes including trim package and transom windows on all doors and just added all new luxurious carpet throughout. Gleaming hardwoods, fresh paint and custom window treatments bring in the WOW factor. You will not believe the incredible closet space throughout the home that helps add storage and organization to any busy lifestyle. Nestled on an interior corner lot with professional landscaping is the perfect setting to enjoy the outside on the newly rebuilt deck or the brick paver patio. There are multiple levels of living space both inside and out. The state of the art kitchen with all stainless steel appliances, 42" maple cabinetry, granite counters and large table space makes working in the kitchen seamless. Both the family room and kitchen's bay windows help bring the outside in. Den or fifth bedroom located on the main floor overlooks your private backyard with french doors opening up to the stellar deck. The master suite includes separate shower, dual sinks, whirlpool tub and a huge walk in master closet. Three full bathrooms upstairs, one guest bedroom suite and laundry is located on the second level too! There is a full walkout finished basement just itching to highlight the fall football season complete with kitchenette and bar area to enjoy a cold one while enjoying the game. Highly upgraded three car garage with 12' ceilings, epoxy flooring, and customized cabinets you have to see to believe. Owners have put over $30,000 within the last year. (See additional information for a list of upgrades.) Pool bond can be transferred. There really is nothing to do but move in and call this one home!
Last Agent to Sell the Property
Baird & Warner License #475123704 Listed on: 09/09/2020

Last Buyer's Agent
Jophiel Norman
Keller Williams Preferred Realty License #475174714
Home Details
Home Type
- Single Family
Est. Annual Taxes
- $13,904
Year Built
- 2003
Lot Details
- Property has an invisible fence for dogs
- Landscaped Professionally
- Corner Lot
HOA Fees
- $21 per month
Parking
- Attached Garage
- Garage Transmitter
- Garage Door Opener
- Driveway
- Parking Included in Price
- Garage Is Owned
Home Design
- Brick Exterior Construction
- Slab Foundation
- Asphalt Shingled Roof
- Cedar
Interior Spaces
- Vaulted Ceiling
- Skylights
- Wood Burning Fireplace
- Fireplace With Gas Starter
- Dining Area
- Den
- Recreation Room
- Wood Flooring
- Storm Screens
Kitchen
- Second Kitchen
- Breakfast Bar
- Walk-In Pantry
- Double Oven
- Gas Cooktop
- Range Hood
- Microwave
- Dishwasher
- Stainless Steel Appliances
- Granite Countertops
- Disposal
Bedrooms and Bathrooms
- Walk-In Closet
- Primary Bathroom is a Full Bathroom
- Dual Sinks
- Whirlpool Bathtub
- Separate Shower
Laundry
- Laundry on upper level
- Dryer
- Washer
Finished Basement
- Exterior Basement Entry
- Recreation or Family Area in Basement
- Finished Basement Bathroom
- Basement Storage
Eco-Friendly Details
- North or South Exposure
Outdoor Features
- Deck
- Brick Porch or Patio
Utilities
- Forced Air Heating and Cooling System
- Heating System Uses Gas
Listing and Financial Details
- Homeowner Tax Exemptions
- $1,100 Seller Concession
Ownership History
Purchase Details
Home Financials for this Owner
Home Financials are based on the most recent Mortgage that was taken out on this home.Purchase Details
Home Financials for this Owner
Home Financials are based on the most recent Mortgage that was taken out on this home.Purchase Details
Home Financials for this Owner
Home Financials are based on the most recent Mortgage that was taken out on this home.Purchase Details
Home Financials for this Owner
Home Financials are based on the most recent Mortgage that was taken out on this home.Similar Homes in Naperville, IL
Home Values in the Area
Average Home Value in this Area
Purchase History
| Date | Type | Sale Price | Title Company |
|---|---|---|---|
| Warranty Deed | $537,000 | Baird & Warner Ttl Svcs Inc | |
| Warranty Deed | $529,000 | Stewart Title | |
| Warranty Deed | $580,000 | First American Title | |
| Special Warranty Deed | $490,000 | Chicago Title Insurance Co |
Mortgage History
| Date | Status | Loan Amount | Loan Type |
|---|---|---|---|
| Open | $429,600 | New Conventional | |
| Previous Owner | $423,200 | New Conventional | |
| Previous Owner | $104,000 | New Conventional | |
| Previous Owner | $180,000 | Purchase Money Mortgage | |
| Previous Owner | $174,000 | Credit Line Revolving | |
| Previous Owner | $64,000 | Credit Line Revolving | |
| Previous Owner | $404,000 | Purchase Money Mortgage |
Property History
| Date | Event | Price | Change | Sq Ft Price |
|---|---|---|---|---|
| 11/23/2020 11/23/20 | Sold | $537,000 | -5.8% | $156 / Sq Ft |
| 09/23/2020 09/23/20 | Pending | -- | -- | -- |
| 09/09/2020 09/09/20 | For Sale | $569,900 | +7.7% | $165 / Sq Ft |
| 09/23/2019 09/23/19 | Sold | $529,000 | 0.0% | $153 / Sq Ft |
| 07/24/2019 07/24/19 | Pending | -- | -- | -- |
| 07/16/2019 07/16/19 | Price Changed | $529,000 | -2.0% | $153 / Sq Ft |
| 06/28/2019 06/28/19 | Price Changed | $539,900 | -1.8% | $156 / Sq Ft |
| 06/10/2019 06/10/19 | For Sale | $549,900 | -- | $159 / Sq Ft |
Tax History Compared to Growth
Tax History
| Year | Tax Paid | Tax Assessment Tax Assessment Total Assessment is a certain percentage of the fair market value that is determined by local assessors to be the total taxable value of land and additions on the property. | Land | Improvement |
|---|---|---|---|---|
| 2023 | $13,904 | $196,604 | $51,762 | $144,842 |
| 2022 | $13,498 | $194,544 | $48,965 | $145,579 |
| 2021 | $13,498 | $185,280 | $46,633 | $138,647 |
| 2020 | $13,062 | $182,344 | $45,894 | $136,450 |
| 2019 | $12,894 | $177,205 | $44,601 | $132,604 |
| 2018 | $12,964 | $174,862 | $43,620 | $131,242 |
| 2017 | $12,916 | $170,348 | $42,494 | $127,854 |
| 2016 | $13,014 | $166,681 | $41,579 | $125,102 |
| 2015 | $12,870 | $160,270 | $39,980 | $120,290 |
| 2014 | $12,870 | $157,362 | $39,980 | $117,382 |
| 2013 | $12,870 | $157,362 | $39,980 | $117,382 |
Agents Affiliated with this Home
-

Seller's Agent in 2020
Eadie McMahon
Baird Warner
(630) 728-9375
1 in this area
76 Total Sales
-
J
Buyer's Agent in 2020
Jophiel Norman
Keller Williams Preferred Realty
-

Seller's Agent in 2019
Victoria Tan
Compass
(630) 618-6225
324 Total Sales
-

Seller Co-Listing Agent in 2019
Susan Merlak
Compass
(815) 823-2529
25 Total Sales
Map
Source: Midwest Real Estate Data (MRED)
MLS Number: MRD10850928
APN: 01-22-307-008
- 2524 Wild Timothy Rd
- 2412 Spartina Ln Unit 2
- 5676 Rosinweed Ln
- 2539 Mallet Ct
- 2543 Mallet Ct
- 2547 Mallet Ct
- 2227 Spartina Rd
- 2607 Lawlor Ln
- 2611 Lawlor Ln
- 2668 Lawlor Ln
- 5919 Polo St
- 5907 Polo St
- 5911 Polo St
- 2308 Lawlor Ln
- 2420 Tailshot Rd
- 2760 Lawlor Ln
- 2303 Lawlor Ct
- 2319 Indian Grass Rd
- 2220 Lawlor Ct
- 5951 Polo St
