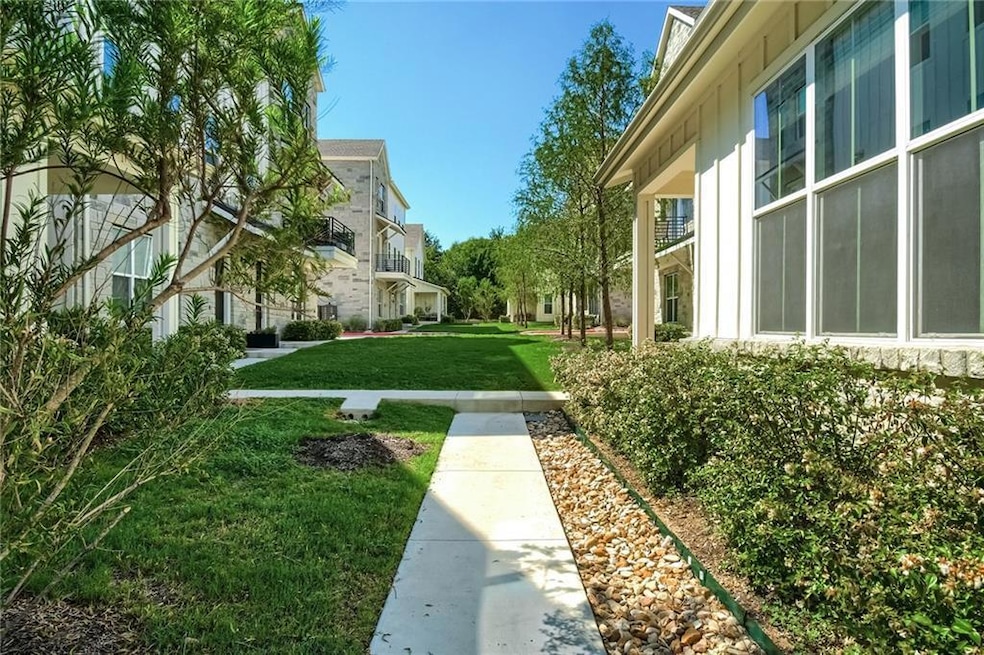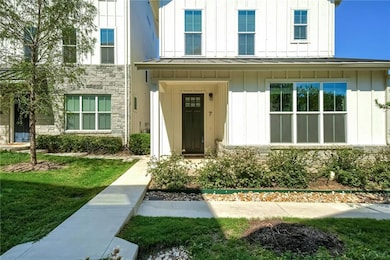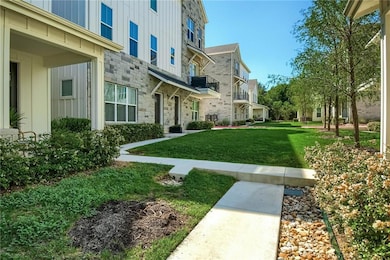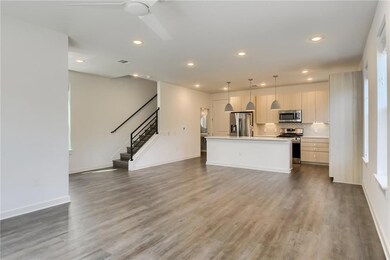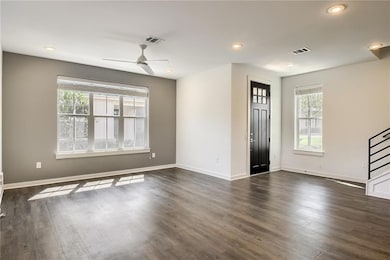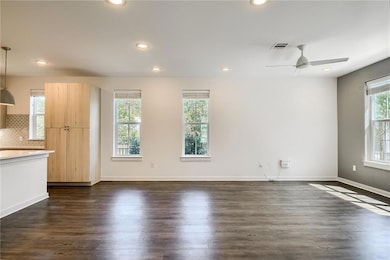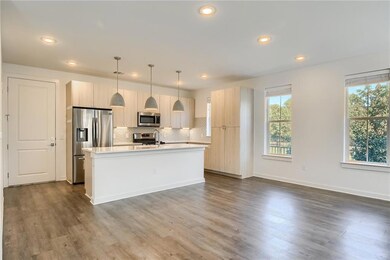2624 Metcalfe Rd Unit 7 Austin, TX 78741
Parker Lane NeighborhoodHighlights
- Open Floorplan
- Eat-In Kitchen
- Tile Flooring
- Freestanding Bathtub
- Built-In Features
- Central Heating and Cooling System
About This Home
Elevate your Austin lifestyle in this beautifully crafted 2020-built, two-level gated condo, nestled in the exclusive 24-unit community just east of 35 off Oltorf. Enjoy unbeatable convenience: a quick 5-minute drive to downtown Austin, 10 minutes to the airport, and easy commute to employers like Oracle and Tesla.
The open-concept first floor is perfect for modern living and entertaining. At its heart is an expanded custom kitchen island with sleek quartz countertops, premium stainless-steel appliances, soft-close drawers and cabinets, durable luxury vinyl plank flooring, and an energy-efficient tankless gas water heater. It flows seamlessly into generous living and dining spaces, rounded out by a convenient half bath.
Ascend the stairs to three spacious bedrooms and two full bathrooms. The primary suite is a true sanctuary, boasting dual vanities, a luxurious freestanding soaking tub, an enormous walk-in shower, and an expansive walk-in closet for ultimate relaxation.
Outside your door, a charming courtyard invites morning coffee or evening unwinding. The two-car garage offers plenty of storage, while pet lovers will delight in the private dog park just steps away. Neighboring Field House Park adds shaded pavilions, meandering paths, and green space for leisurely strolls.
Perfectly centered in Austin's vibrant scene, you're moments from world-class music venues, eclectic restaurants and bars, hike-and-bike trails, UT Austin, St. Edward's University, Lady Bird Lake, Zilker Park, Rainey Street, St. Elmo, and South Congress.
This is where contemporary luxury, prime location, and effortless lifestyle converge. Don't miss your chance—schedule your private showing today!
Listing Agent
Urbanspace Brokerage Phone: (512) 457-8884 License #0673231 Listed on: 10/22/2025

Home Details
Home Type
- Single Family
Est. Annual Taxes
- $10,172
Year Built
- Built in 2020
Lot Details
- 2,500 Sq Ft Lot
- Southeast Facing Home
- Wrought Iron Fence
Parking
- 2 Car Garage
- Garage Door Opener
Home Design
- Slab Foundation
- Shingle Roof
Interior Spaces
- 1,600 Sq Ft Home
- 2-Story Property
- Open Floorplan
- Built-In Features
- Ceiling Fan
- Blinds
Kitchen
- Eat-In Kitchen
- Breakfast Bar
- Gas Cooktop
- Microwave
- Dishwasher
- Disposal
Flooring
- Tile
- Vinyl
Bedrooms and Bathrooms
- 3 Bedrooms
- Freestanding Bathtub
- Soaking Tub
Schools
- Linder Elementary School
- Lively Middle School
- Travis High School
Utilities
- Central Heating and Cooling System
- Underground Utilities
- High Speed Internet
Listing and Financial Details
- Security Deposit $3,200
- Tenant pays for all utilities
- The owner pays for association fees
- Negotiable Lease Term
- $40 Application Fee
- Assessor Parcel Number 2624
Community Details
Overview
- Property has a Home Owners Association
- Field House Subdivision
Pet Policy
- Pet Deposit $500
- Dogs and Cats Allowed
Map
Source: Unlock MLS (Austin Board of REALTORS®)
MLS Number: 1043452
APN: 925023
- 2624 Metcalfe Rd Unit 10
- 2624 Metcalfe Rd Unit 17
- 2001 Iroquois Ln
- 2020 Tripshaw Ln Unit 65C
- 1820 Carlson Dr Unit 43C
- 1925 Dinsdale Ln Unit 179C
- 2829 Metcalfe Rd
- 2823 Metcalfe Rd
- 2821 Metcalfe Rd
- 2819 Metcalfe Rd
- 2825 Metcalfe Rd
- 2817 Metcalfe Rd
- 2827 Metcalfe Rd
- 2813 Metcalfe Rd
- 1916 Warely Ln
- 2500 Burleson Rd Unit 311
- 2500 Burleson Rd Unit 317
- 2500 Burleson Rd Unit 200
- 2500 Burleson Rd Unit 401
- 2500 Burleson Rd Unit 321
- 2624 Metcalfe Rd Unit 17
- 2621 Witsome Loop
- 2001 Tramson Dr
- 2709 Parker Ln Unit B
- 2603 Parker Ln Unit B
- 2603 Parker Ln Unit A
- 2012 Cleese Dr Unit 182C
- 1916 Warely Ln Unit 238
- 2803 Parker Ln Unit B
- 2500 Burleson Rd Unit 311
- 2500 Burleson Rd Unit 707
- 2500 Burleson Rd Unit 204
- 2500 Burleson Rd Unit 201
- 2500 Burleson Rd Unit 401
- 2500 Burleson Rd Unit 621
- 2500 Burleson Rd
- 2712 Parker Ln Unit A
- 2712 Parker Ln Unit B
- 2807 Parker Ln Unit A
- 2809 Parker Ln Unit A
