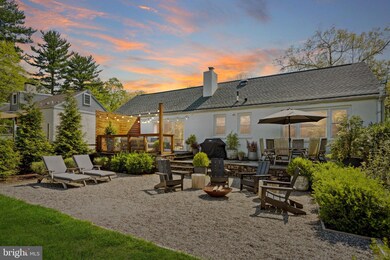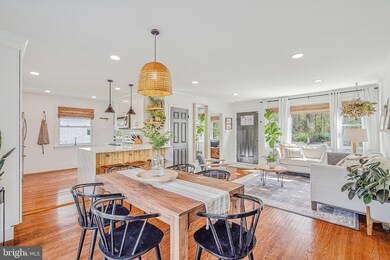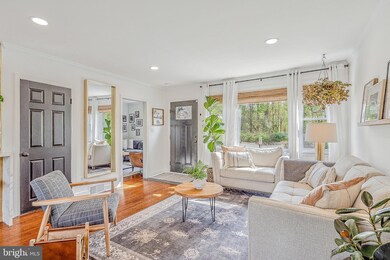
2624 N Sugan Rd New Hope, PA 18938
Estimated Value: $717,000 - $928,402
Highlights
- Raised Ranch Architecture
- No HOA
- Oversized Parking
- New Hope-Solebury Upper Elementary School Rated A
- 2 Car Direct Access Garage
- Forced Air Heating and Cooling System
About This Home
As of May 2023Welcome to 2624 N Sugan Road! This home is warm and cozy during the winter months, and open and airy during the spring, summer and fall. With nearly an acre of private, fenced-in, backyard space, it is a great place for eating al fresco or sitting by the firepit with a view of the night sky. The property is rural and quiet, yet close to downtown New Hope and minutes away from all schools in the award-winning New Hope-Solebury School District. A quick drive gets you to grocery stores, restaurants, the canal towpath, and the beloved Peddler’s Village. Over the past five years, the sellers have updated every room with love and care. This home has a newly renovated kitchen and open floor plan, great for entertaining. All three baths in the home have been updated with modern touches. Each bedroom has views to the neighboring woods surrounding the property, especially beautiful during the fall season. The freshly painted and newly carpeted walk-out basement boasts a full bathroom, new laundry room and plenty of space for a home office, recreation area and home gym. The clean garage serves as a storage space and convenient mud room. The sellers are passionate about outdoor living. They have transformed the exterior spaces to have curb appeal in the front of the house and plenty of room for entertaining in the backyard. The multi-tiered patio offers opportunity for lounging, grilling, and hosting friends and family by the fire with the occasional distant whistle of the New Hope Railroad. A large shed allows for plenty of storage for outdoor toys and equipment. The walk up attic provides plenty of storage space and endless opportunities for customization and expansion. It offers a blank canvas for additional bedrooms, a home office, or a spacious recreational area, limited only by your imagination. Don’t miss the opportunity to make this house your HOME.
Home Details
Home Type
- Single Family
Est. Annual Taxes
- $5,295
Year Built
- Built in 1944 | Remodeled in 2021
Lot Details
- 0.91 Acre Lot
- Property is zoned R2
Parking
- 2 Car Direct Access Garage
- 6 Driveway Spaces
- Basement Garage
- Oversized Parking
- Side Facing Garage
- Garage Door Opener
Home Design
- Raised Ranch Architecture
- Brick Foundation
- Block Foundation
- Frame Construction
- Concrete Perimeter Foundation
Interior Spaces
- Property has 2 Levels
- Finished Basement
- Basement Fills Entire Space Under The House
Bedrooms and Bathrooms
- 3 Main Level Bedrooms
Utilities
- Forced Air Heating and Cooling System
- Heating System Uses Oil
- Well
- Oil Water Heater
- On Site Septic
Community Details
- No Home Owners Association
- New Hope Subdivision
Listing and Financial Details
- Tax Lot 077
- Assessor Parcel Number 41-022-077
Ownership History
Purchase Details
Home Financials for this Owner
Home Financials are based on the most recent Mortgage that was taken out on this home.Purchase Details
Purchase Details
Purchase Details
Home Financials for this Owner
Home Financials are based on the most recent Mortgage that was taken out on this home.Purchase Details
Home Financials for this Owner
Home Financials are based on the most recent Mortgage that was taken out on this home.Purchase Details
Home Financials for this Owner
Home Financials are based on the most recent Mortgage that was taken out on this home.Similar Homes in New Hope, PA
Home Values in the Area
Average Home Value in this Area
Purchase History
| Date | Buyer | Sale Price | Title Company |
|---|---|---|---|
| Kawoczka Paul | $381,000 | None Available | |
| Wells Fargo Bank Na | $275,100 | None Available | |
| Weil Lauren | -- | None Available | |
| Weil Brigitte | $360,000 | -- | |
| Orfe Gary A | $205,000 | -- | |
| Barber John E | -- | -- |
Mortgage History
| Date | Status | Borrower | Loan Amount |
|---|---|---|---|
| Open | Kawoczka Paul | $335,000 | |
| Closed | Kawoczka Paul | $342,900 | |
| Previous Owner | Weil Brigitte | $70,000 | |
| Previous Owner | Weil Brigitte | $22,000 | |
| Previous Owner | Weil Lauren | $353,500 | |
| Previous Owner | Weil Brigitte | $288,000 | |
| Previous Owner | Orfe Gary A | $184,500 | |
| Previous Owner | Barber John E | $138,000 |
Property History
| Date | Event | Price | Change | Sq Ft Price |
|---|---|---|---|---|
| 05/19/2023 05/19/23 | Sold | $830,800 | +19.6% | $361 / Sq Ft |
| 04/23/2023 04/23/23 | Pending | -- | -- | -- |
| 04/20/2023 04/20/23 | For Sale | $694,900 | +82.4% | $302 / Sq Ft |
| 03/14/2018 03/14/18 | Sold | $381,000 | -3.5% | $257 / Sq Ft |
| 02/01/2018 02/01/18 | Pending | -- | -- | -- |
| 01/17/2018 01/17/18 | Price Changed | $394,990 | -1.3% | $266 / Sq Ft |
| 11/07/2017 11/07/17 | For Sale | $399,990 | +5.0% | $269 / Sq Ft |
| 11/07/2017 11/07/17 | Off Market | $381,000 | -- | -- |
| 10/30/2017 10/30/17 | Price Changed | $399,990 | -1.2% | $269 / Sq Ft |
| 10/23/2017 10/23/17 | Price Changed | $404,990 | -1.2% | $273 / Sq Ft |
| 10/16/2017 10/16/17 | Price Changed | $409,990 | -2.4% | $276 / Sq Ft |
| 09/29/2017 09/29/17 | For Sale | $419,990 | -- | $283 / Sq Ft |
Tax History Compared to Growth
Tax History
| Year | Tax Paid | Tax Assessment Tax Assessment Total Assessment is a certain percentage of the fair market value that is determined by local assessors to be the total taxable value of land and additions on the property. | Land | Improvement |
|---|---|---|---|---|
| 2024 | $5,434 | $33,200 | $10,920 | $22,280 |
| 2023 | $5,295 | $33,200 | $10,920 | $22,280 |
| 2022 | $5,259 | $33,200 | $10,920 | $22,280 |
| 2021 | $5,155 | $33,200 | $10,920 | $22,280 |
| 2020 | $5,033 | $33,200 | $10,920 | $22,280 |
| 2019 | $4,924 | $33,200 | $10,920 | $22,280 |
| 2018 | $4,814 | $33,200 | $10,920 | $22,280 |
| 2017 | $4,630 | $33,200 | $10,920 | $22,280 |
| 2016 | $4,630 | $33,200 | $10,920 | $22,280 |
| 2015 | -- | $33,200 | $10,920 | $22,280 |
| 2014 | -- | $33,200 | $10,920 | $22,280 |
Agents Affiliated with this Home
-
Christopher Thude

Seller's Agent in 2023
Christopher Thude
RE/MAX
(215) 817-0261
2 in this area
248 Total Sales
-
Steven Osiecki

Seller Co-Listing Agent in 2023
Steven Osiecki
RE/MAX
(215) 284-2892
1 in this area
245 Total Sales
-
Revi Haviv

Buyer's Agent in 2023
Revi Haviv
Addison Wolfe Real Estate
(845) 492-1315
58 in this area
129 Total Sales
-
Walter Studley

Seller's Agent in 2018
Walter Studley
Walter Studley Real Estate Sales Corp
45 Total Sales
-
James McFadden

Buyer's Agent in 2018
James McFadden
Kurfiss Sotheby's International Realty
(215) 298-9415
91 Total Sales
Map
Source: Bright MLS
MLS Number: PABU2047534
APN: 41-022-077
- 302 Weston Ln Unit 23
- 611 Weymouth Ct Unit 48
- 82 Parkside Dr
- 801 Breckinridge Ct Unit 92
- 319 Fieldstone Dr
- 87 Sunset Dr
- 855 Breckinridge Ct Unit 118
- 99 Greenbrook Ct
- 59 Hagan Dr
- 32 Creek Run
- 11 Ingham Way Unit G11
- 4 Ingham Way
- 6 Riverstone Cir
- 62 Old York Rd
- 6633 School Ln
- 91 Hermitage Dr Unit T1
- 41 Hermitage Dr Unit T11
- 216 S Sugan Rd
- 7043 Phillips Mill Rd
- 7 Walton Dr
- 2624 N Sugan Rd
- 2618 N Sugan Rd
- 2630 N Sugan Rd
- 2615 N Sugan Rd
- 2606 N Sugan Rd
- 6603 Chapel Rd
- 2603 N Sugan Rd
- 6610 Chapel Rd Unit B
- 6610 Chapel Rd
- 2539 N Sugan Rd
- 2635 N Sugan Rd
- 6615 Chapel Rd
- 2631 N Sugan Rd
- 80 Chapel Rd
- 86 Chapel Rd
- 74 Chapel Rd
- 80 Chapel Rd
- 2599 N Sugan Rd
- 6609 Chapel Rd
- 2594 N Sugan Rd





