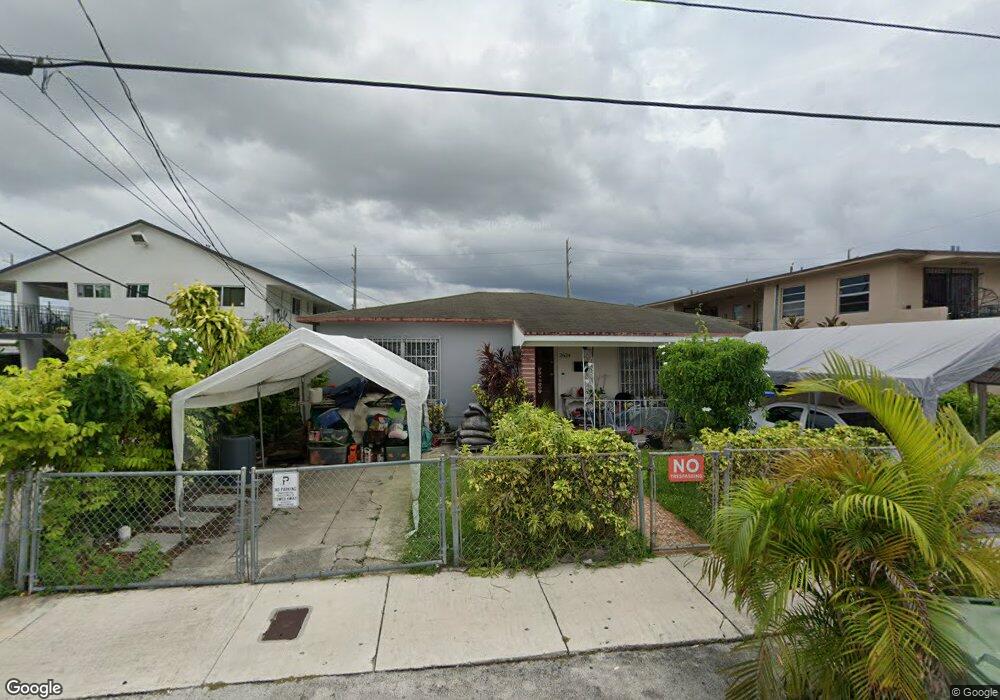2624 NW 24th St Unit Front Miami, FL 33142
Allapattah NeighborhoodEstimated Value: $524,000 - $640,000
2
Beds
1
Bath
1,100
Sq Ft
$534/Sq Ft
Est. Value
About This Home
This home is located at 2624 NW 24th St Unit Front, Miami, FL 33142 and is currently estimated at $587,593, approximately $534 per square foot. 2624 NW 24th St Unit Front is a home located in Miami-Dade County with nearby schools including Melrose Elementary School, Brownsville Middle School, and Miami Northwestern Senior High School.
Ownership History
Date
Name
Owned For
Owner Type
Purchase Details
Closed on
Jan 24, 2025
Sold by
2624 Nw 24 St Llc
Bought by
Bonet Laura and Ariza Katia
Current Estimated Value
Home Financials for this Owner
Home Financials are based on the most recent Mortgage that was taken out on this home.
Original Mortgage
$431,250
Outstanding Balance
$428,591
Interest Rate
6.72%
Mortgage Type
New Conventional
Estimated Equity
$159,002
Purchase Details
Closed on
Oct 18, 2016
Sold by
Ferrer Odalys and Suarez Kathy
Bought by
2624 Nw 24 St Llc
Purchase Details
Closed on
Oct 12, 2010
Sold by
Ferrer Odalys
Bought by
Ferrer Odalys and Suarez Kathy
Create a Home Valuation Report for This Property
The Home Valuation Report is an in-depth analysis detailing your home's value as well as a comparison with similar homes in the area
Home Values in the Area
Average Home Value in this Area
Purchase History
| Date | Buyer | Sale Price | Title Company |
|---|---|---|---|
| Bonet Laura | $575,000 | One Stop Title | |
| Bonet Laura | $575,000 | One Stop Title | |
| 2624 Nw 24 St Llc | $168,750 | C & C Title Agency Inc | |
| Ferrer Odalys | -- | Attorney |
Source: Public Records
Mortgage History
| Date | Status | Borrower | Loan Amount |
|---|---|---|---|
| Open | Bonet Laura | $431,250 | |
| Closed | Bonet Laura | $431,250 |
Source: Public Records
Tax History
| Year | Tax Paid | Tax Assessment Tax Assessment Total Assessment is a certain percentage of the fair market value that is determined by local assessors to be the total taxable value of land and additions on the property. | Land | Improvement |
|---|---|---|---|---|
| 2025 | $7,784 | $334,679 | -- | -- |
| 2024 | $7,096 | $304,254 | -- | -- |
| 2023 | $7,096 | $276,595 | $0 | $0 |
| 2022 | $6,194 | $251,450 | $0 | $0 |
| 2021 | $5,600 | $219,850 | $0 | $0 |
| 2020 | $5,120 | $214,349 | $143,000 | $71,349 |
| 2019 | $4,872 | $214,403 | $143,000 | $71,403 |
| 2018 | $4,455 | $200,158 | $128,700 | $71,458 |
| 2017 | $3,941 | $150,162 | $0 | $0 |
| 2016 | $2,989 | $88,665 | $0 | $0 |
| 2015 | $2,805 | $80,605 | $0 | $0 |
| 2014 | $2,844 | $73,278 | $0 | $0 |
Source: Public Records
Map
Nearby Homes
- 2528 NW 24th St
- 2600 NW 24th Ct
- 2647 NW 25th Ave Unit 507
- 2642 NW 24th Ave
- 2459 NW 28th St
- 2709 NW 24th Ave
- 2160 NW 23rd Ct
- 2425 NW 28th St
- 2751 NW 24th Ave
- 2189 NW 20th St
- 2643 NW 23rd Ct
- 1976 NW 25th Ave
- 2610 NW 23rd Ave
- 2616 NW 23rd Ave
- 1968 NW 25th Ave
- 2721 NW 23rd Ct Unit 4
- 3050 NW 26th St
- 3095 NW 26th St
- 2708 NW 22nd Ct
- 2600 NW 22nd Ave
- 2624 NW 24th St Unit Back
- 2624 NW 24th St
- 2622 NW 24th St Unit 3
- 2622 NW 24th St Unit 2
- 2622 NW 24th St Unit 1
- 2622 NW 24th St
- 2612 NW 24th St
- 2601 NW 23rd St
- 2550 NW 24th St
- 2657 NW 23rd St
- 2319 NW 27th Ave
- 2343 NW 27th Ave
- 2623 NW 24th St Unit 2
- 2623 NW 24th St Unit 1
- 2623 NW 24th St Unit 8
- 2623 NW 24th St Unit 10
- 2623 NW 24th St Unit 5
- 2623 NW 24th St Unit 4
- 2623 NW 24th St Unit 3
- 2623 NW 24th St Unit 6
Your Personal Tour Guide
Ask me questions while you tour the home.
