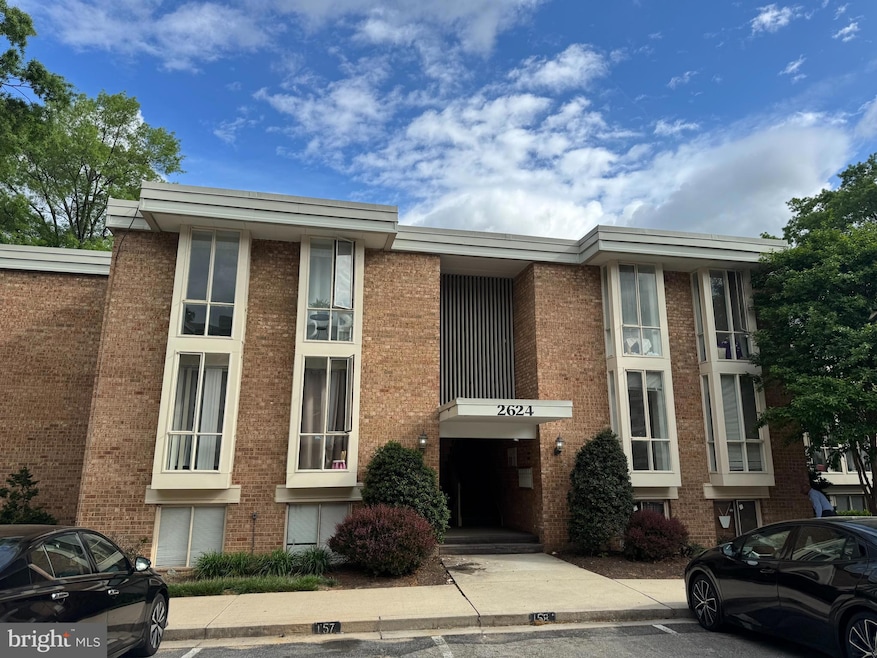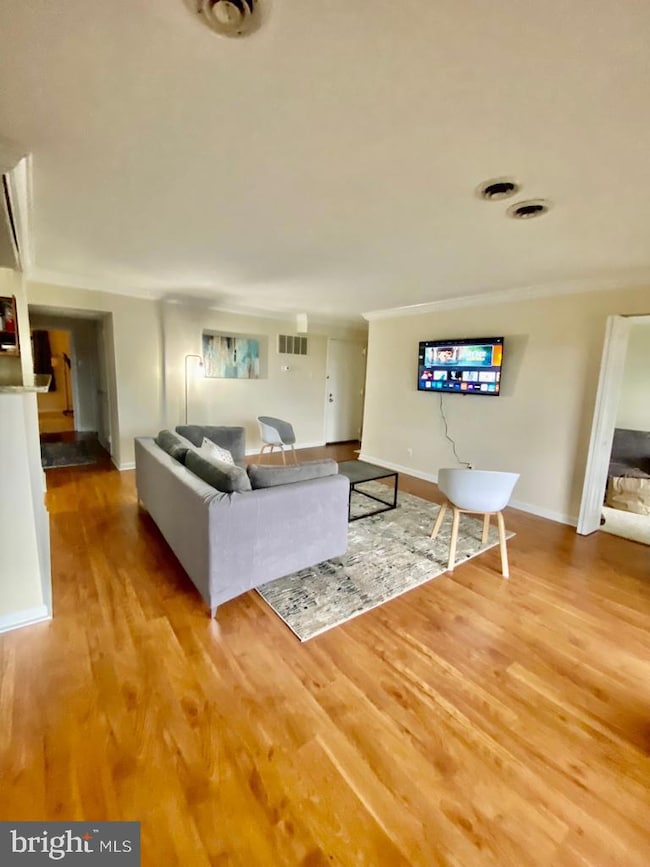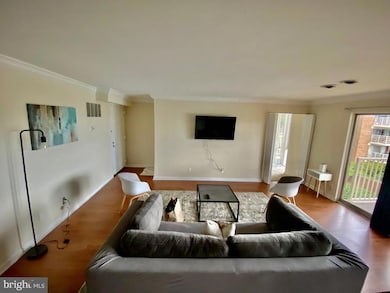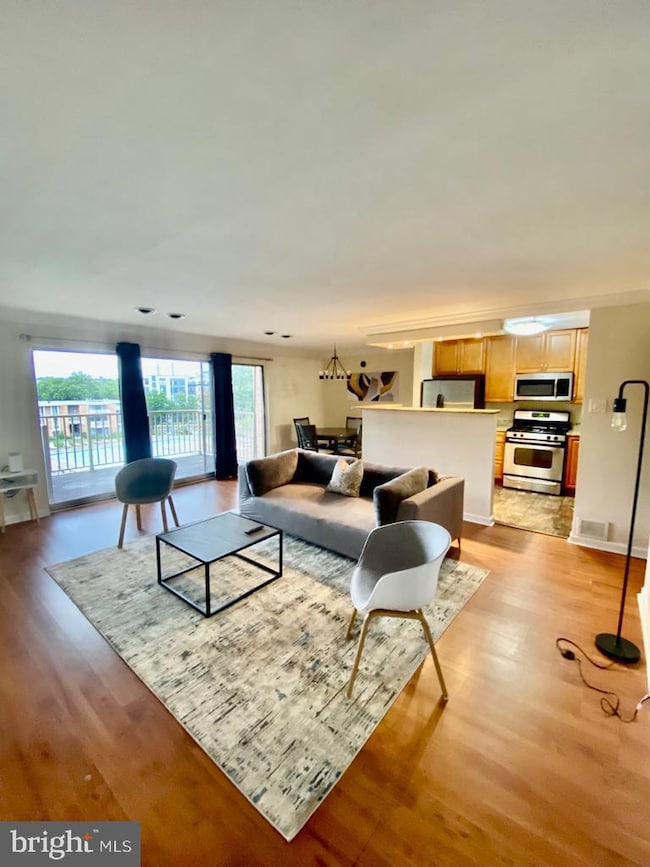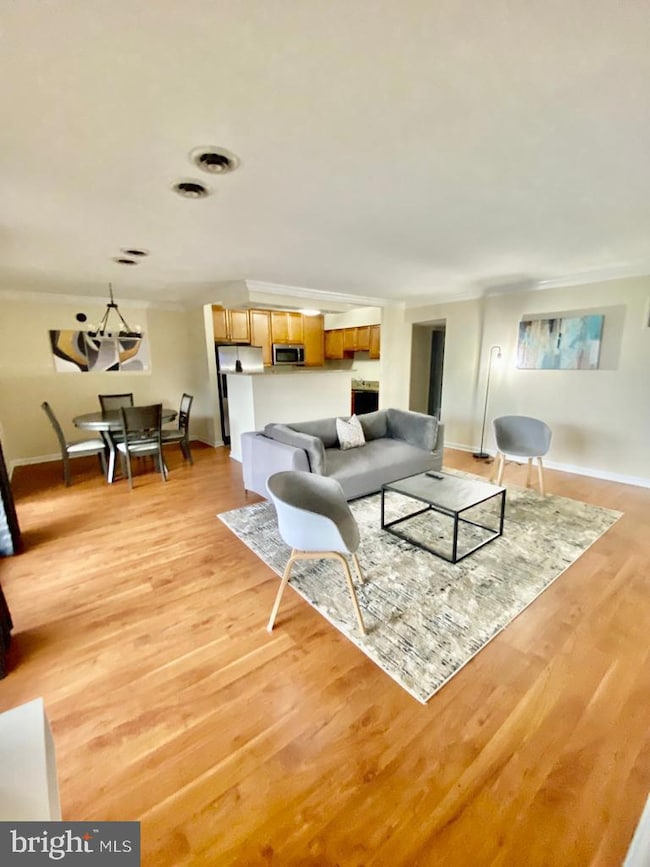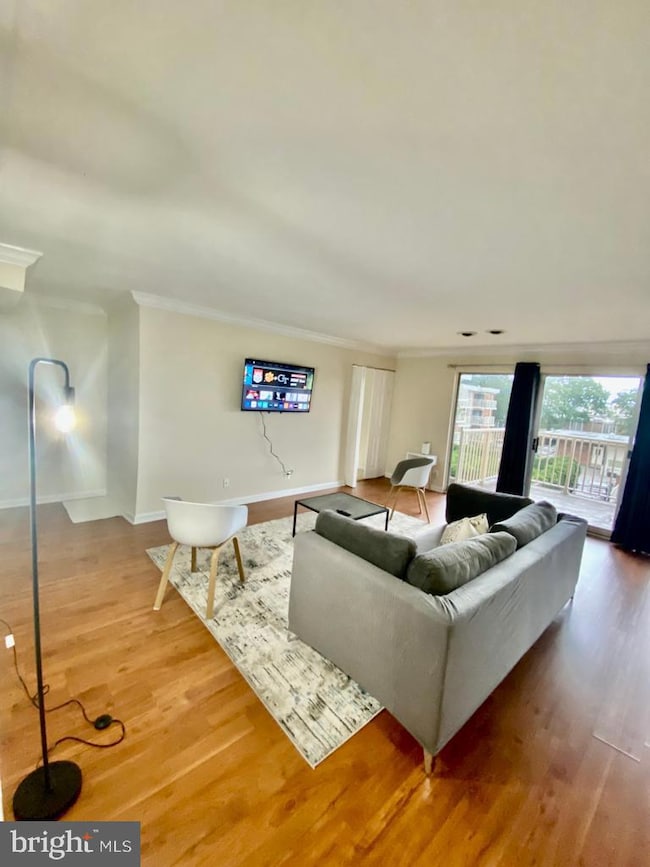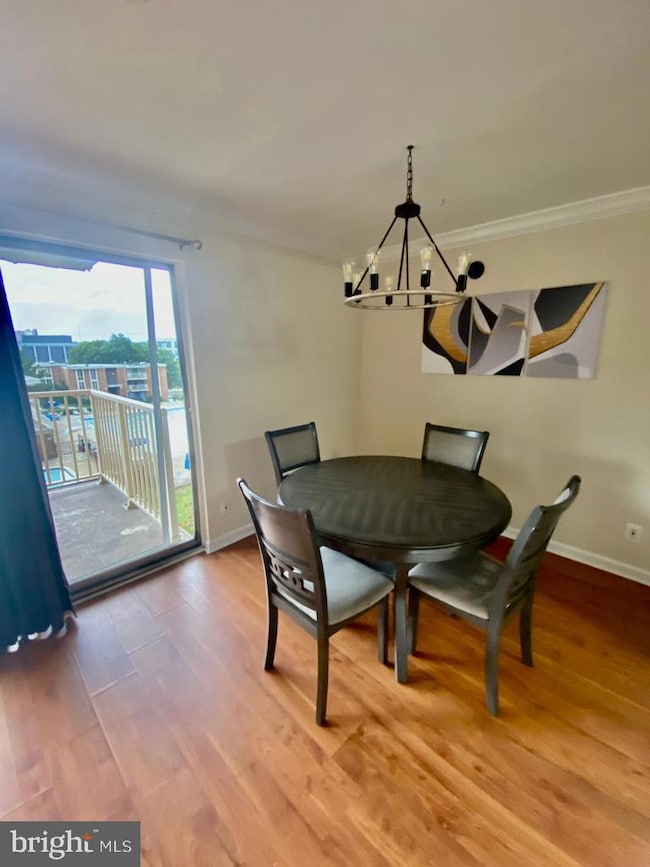2624 Redcoat Dr Unit 2B Alexandria, VA 22303
Highlights
- Very Popular Property
- Colonial Architecture
- Central Air
- Twain Middle School Rated A-
- Community Pool
- Heat Pump System
About This Home
Spacious upgraded & updated condo in incredible location 2 blocks from the Huntington Metro Station with assigned parking & ready for a quick move in! All utilities included in the rent! Open concept living area with spacious living room & dining room. Renovated kitchen with stainless steel appliances & granite countertops. Large primary bedroom with custom closet & large secondary bedroom too. Spacious den/third bedroom & renovated full bath with 10 jet Jacuzzi tub! Rear balcony overlooks community pool & more. Incredible location near commuter routes & shopping! Community pool, gym & tennis court access included in the rent. No smoking & owner is willing to consider housing choice voucher program.
Condo Details
Home Type
- Condominium
Est. Annual Taxes
- $2,471
Year Built
- Built in 1967
Home Design
- Colonial Architecture
- Brick Exterior Construction
Interior Spaces
- 1,069 Sq Ft Home
- Property has 1 Level
Kitchen
- Stove
- Built-In Microwave
- Dishwasher
- Disposal
Bedrooms and Bathrooms
- 3 Main Level Bedrooms
- 1 Full Bathroom
Parking
- Parking Lot
- 1 Assigned Parking Space
Utilities
- Central Air
- Heat Pump System
- Electric Water Heater
Listing and Financial Details
- Residential Lease
- Security Deposit $2,300
- The owner pays for all utilities
- Rent includes common area maintenance, trash removal, water, taxes, sewer, gas, electricity
- No Smoking Allowed
- 12-Month Min and 24-Month Max Lease Term
- Available 5/26/25
- $65 Application Fee
- Assessor Parcel Number 0831 23 0160
Community Details
Overview
- Property has a Home Owners Association
- Low-Rise Condominium
- Huntington Club Subdivision
Recreation
- Community Pool
Pet Policy
- No Pets Allowed
Map
Source: Bright MLS
MLS Number: VAFX2243224
APN: 0831-23-0160
- 2624 Redcoat Dr Unit 2B
- 2626 Fort Farnsworth Rd Unit 200-2B
- 2648 Redcoat Dr Unit 99 (1C)
- 2634 Fort Farnsworth Rd Unit 134
- 2630 Fort Farnsworth Rd Unit 149
- 2632 Ft Farnsworth Rd Unit 1B
- 2525 Huntington Ave Unit 18
- 5707 Indian Ct Unit 31
- 2630 Wagon Dr Unit 2C
- 2630 Wagon Dr Unit 293
- 2636 Fort Farnsworth Rd Unit 126
- 2605 Huntington Ave Unit 66
- 2607 Redcoat Dr Unit 251
- 2612 Fort Farnsworth Rd Unit 263-1C
- 2622 Wagon Dr Unit 319
- 2622 Wagon Dr Unit 316 (2B)
- 5729 N Kings Hwy Unit 351
- 2613 Wagon Dr Unit 350
- 2451 Midtown Ave Unit 516
- 2451 Midtown Ave Unit 1118
