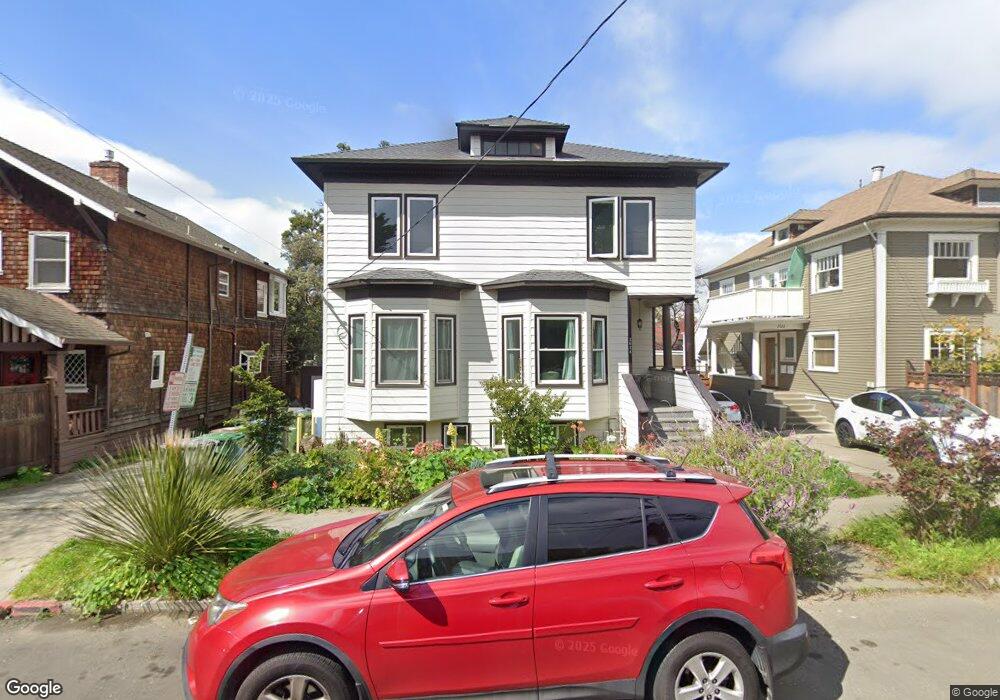2624 Regent St Berkeley, CA 94704
Elmwood NeighborhoodEstimated Value: $1,535,000 - $2,110,000
4
Beds
2
Baths
1,929
Sq Ft
$887/Sq Ft
Est. Value
About This Home
This home is located at 2624 Regent St, Berkeley, CA 94704 and is currently estimated at $1,710,605, approximately $886 per square foot. 2624 Regent St is a home located in Alameda County with nearby schools including Emerson Elementary School, John Muir Elementary School, and Malcolm X Elementary School.
Ownership History
Date
Name
Owned For
Owner Type
Purchase Details
Closed on
Aug 2, 2022
Sold by
Moore Stanley A and Alexander Linda
Bought by
Mark Ettefagh Living Trust
Current Estimated Value
Purchase Details
Closed on
Oct 27, 2021
Sold by
Mark Ettefagh Living Trust and Mark Ettefagh Living Trust
Bought by
Ettefagh Properties Partnership Lp
Purchase Details
Closed on
Oct 17, 2019
Sold by
Moore Stanley A and Moore Linda P Alexander
Bought by
Ettefagh Mark and Mark Ettefagh Living Trust
Create a Home Valuation Report for This Property
The Home Valuation Report is an in-depth analysis detailing your home's value as well as a comparison with similar homes in the area
Home Values in the Area
Average Home Value in this Area
Purchase History
| Date | Buyer | Sale Price | Title Company |
|---|---|---|---|
| Mark Ettefagh Living Trust | -- | Chicago Title | |
| Ettefagh Properties Partnership Lp | -- | None Listed On Document | |
| Ettefagh Mark | $1,255,000 | Chicago Title Company |
Source: Public Records
Tax History
| Year | Tax Paid | Tax Assessment Tax Assessment Total Assessment is a certain percentage of the fair market value that is determined by local assessors to be the total taxable value of land and additions on the property. | Land | Improvement |
|---|---|---|---|---|
| 2025 | $28,721 | $1,796,927 | $546,815 | $1,250,112 |
| 2024 | $28,721 | $1,761,698 | $536,095 | $1,225,603 |
| 2023 | $24,845 | $1,390,918 | $525,585 | $865,333 |
| 2022 | $21,426 | $1,293,352 | $515,280 | $778,072 |
| 2021 | $20,127 | $1,268,001 | $505,180 | $762,821 |
| 2020 | $19,171 | $1,255,000 | $500,000 | $755,000 |
| 2019 | $6,677 | $264,025 | $85,580 | $178,445 |
| 2018 | $6,505 | $258,848 | $83,902 | $174,946 |
| 2017 | $6,256 | $253,773 | $82,257 | $171,516 |
| 2016 | $5,940 | $248,799 | $80,645 | $168,154 |
| 2015 | $5,828 | $245,062 | $79,434 | $165,628 |
| 2014 | $5,724 | $240,263 | $77,878 | $162,385 |
Source: Public Records
Map
Nearby Homes
- 2543 Chilton Way
- 2401 Carleton St
- 2535 Chilton Way
- 2702 Dana St
- 2415 Blake St
- 2550 Dana St Unit 2F
- 2509 Dwight Way
- 2319 Ward St
- 2537 Ellsworth St
- 2601 College Ave Unit 203
- 2601 College Ave Unit 208
- 2409 College Ave
- 2611 Piedmont Ave Unit 4
- 2243 Ashby Ave
- 2477 Prince St
- 2907 Channing Way
- 2951 Linden Ave
- 2 Panoramic Way Unit 105
- 2 Panoramic Way Unit 304
- 2110 Ashby Ave
- 2624 Regent St Unit A
- 2622 Regent St
- 2626 Regent St
- 2444 Carleton St Unit 2
- 2444 Carleton St
- 2620 Regent St
- 2447 Carleton St
- 2550 Regent St Unit 1
- 2612 Regent St
- 2636 Regent St
- 2638 Regent St Unit 4
- 2642 Regent St Unit 1
- 2633 Regent St
- 2625 Regent St
- 2445 Carleton St
- 2640 Regent St
- 2621 Regent St
- 2631 Regent St Unit 2631 A
- 2631 Regent St Unit B
- 2631 Regent St Unit C
