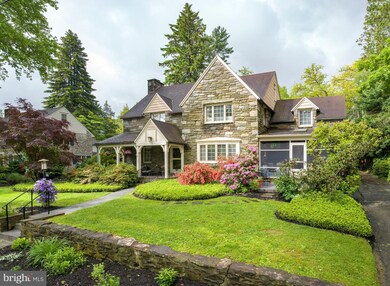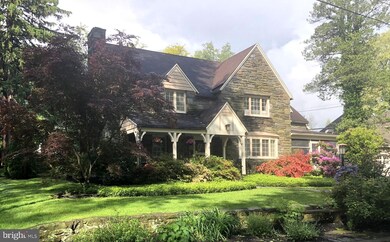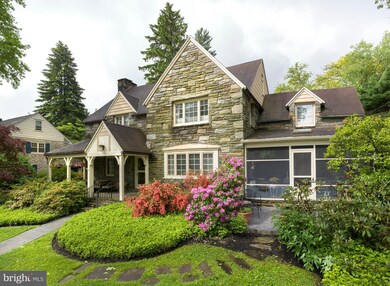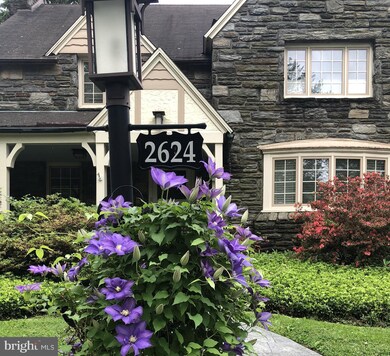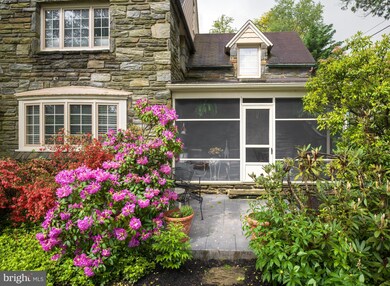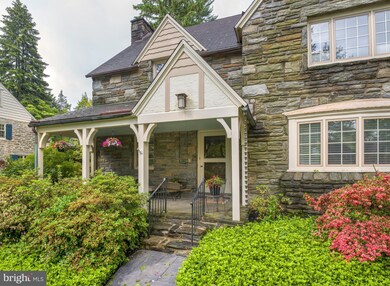
2624 Saint Davids Ln Ardmore, PA 19003
Highlights
- Wood Flooring
- Tudor Architecture
- 2 Fireplaces
- Coopertown Elementary School Rated A
- Attic
- Terrace
About This Home
As of June 2019This 1935, totally updated, Stone Tudor, located in "Merion Golf Manor" offers charming curb appeal. The covered front porch leads to the stately front door with leaded glass window & opens to the thru center hall. Spacious living room offers a wood burning fireplace & large windows on 3 walls. Formal Dining Room with opening to the new state-of-the-art kitchen with professional stainless, 6 burner range with stainless vented hood & built-in pot-filler, granite counters, subway tile, breakfast bar island, indirect lighting & access to the rear yard & entrance to the oversized garage. Also, off the center hall & kitchen is an office nook (could be used as a breakfast room) which leads to large family room addition with stone fireplace & gas insert, many windows & new sliding doors to a lovely patio for outdoor enjoyment. There is also a new guest powder room & a unique & charming, secluded screened porch with stone wall & tiled floor! The lovely stairway leads to the 2nd floor hall. The Master Bedroom suite, has been re-designed & offers a spacious new bathroom, enormous walk-in closet & 2nd floor laundry with built-in cabinets & window. There are 2 additional bedrooms & an updated hall bath. The walk-up attic with 3 windows, is spacious & offers the potential for 2 additional bedrooms & room for an additional bath. Lower level playroom, additional washer & dryer for oversized items plus utilities & loads of storage. Replacement windows, New Pella sliding doors to new stamped concrete patio, screened porch, 2nd floor laundry, Hardwood floors throughout, stamped concrete walkway are just a few of the many upgrades to this lovely home. Most conveniently located near the famed Merion Golf Course , R-100 train, shops, dining & all major roadways. Don t miss this special property!!
Home Details
Home Type
- Single Family
Est. Annual Taxes
- $11,673
Year Built
- Built in 1935
Lot Details
- 9,148 Sq Ft Lot
- Lot Dimensions are 80.00 x 116.42
- Stone Retaining Walls
- Property is in good condition
Parking
- 1 Car Attached Garage
- Rear-Facing Garage
- Driveway
Home Design
- Tudor Architecture
- Shingle Roof
- Stone Siding
Interior Spaces
- 2,953 Sq Ft Home
- Property has 2 Levels
- Ceiling Fan
- 2 Fireplaces
- Wood Burning Fireplace
- Stone Fireplace
- Gas Fireplace
- Replacement Windows
- Stained Glass
- Window Screens
- Formal Dining Room
- Wood Flooring
- Partially Finished Basement
- Basement Fills Entire Space Under The House
- Laundry on lower level
- Attic
Kitchen
- Gas Oven or Range
- Six Burner Stove
- Built-In Microwave
- Dishwasher
- Stainless Steel Appliances
- Kitchen Island
- Disposal
Bedrooms and Bathrooms
- 3 Bedrooms
- En-Suite Bathroom
- Walk-In Closet
- Walk-in Shower
Outdoor Features
- Enclosed patio or porch
- Terrace
Schools
- Haverford Middle School
- Haverford Senior High School
Utilities
- Central Air
- Hot Water Heating System
- Natural Gas Water Heater
Community Details
- No Home Owners Association
- Merion Golf Manor Subdivision
Listing and Financial Details
- Home warranty included in the sale of the property
- Tax Lot 169-000
- Assessor Parcel Number 22-03-01973-00
Ownership History
Purchase Details
Home Financials for this Owner
Home Financials are based on the most recent Mortgage that was taken out on this home.Purchase Details
Purchase Details
Home Financials for this Owner
Home Financials are based on the most recent Mortgage that was taken out on this home.Similar Homes in the area
Home Values in the Area
Average Home Value in this Area
Purchase History
| Date | Type | Sale Price | Title Company |
|---|---|---|---|
| Deed | $671,400 | Land Services Usa Inc | |
| Deed | $560,000 | None Available | |
| Deed | $300,000 | Commonwealth Land Title Ins |
Mortgage History
| Date | Status | Loan Amount | Loan Type |
|---|---|---|---|
| Open | $510,400 | New Conventional | |
| Closed | $537,120 | New Conventional | |
| Previous Owner | $200,000 | Credit Line Revolving | |
| Previous Owner | $40,000 | Credit Line Revolving | |
| Previous Owner | $273,000 | Unknown | |
| Previous Owner | $240,000 | No Value Available |
Property History
| Date | Event | Price | Change | Sq Ft Price |
|---|---|---|---|---|
| 06/21/2019 06/21/19 | Sold | $671,400 | -4.1% | $227 / Sq Ft |
| 05/29/2019 05/29/19 | Price Changed | $699,900 | +4.2% | $237 / Sq Ft |
| 05/29/2019 05/29/19 | Price Changed | $671,400 | -4.1% | $227 / Sq Ft |
| 05/17/2019 05/17/19 | Pending | -- | -- | -- |
| 05/16/2019 05/16/19 | For Sale | $699,900 | -- | $237 / Sq Ft |
Tax History Compared to Growth
Tax History
| Year | Tax Paid | Tax Assessment Tax Assessment Total Assessment is a certain percentage of the fair market value that is determined by local assessors to be the total taxable value of land and additions on the property. | Land | Improvement |
|---|---|---|---|---|
| 2024 | $15,361 | $597,420 | $104,340 | $493,080 |
| 2023 | $14,925 | $597,420 | $104,340 | $493,080 |
| 2022 | $14,576 | $597,420 | $104,340 | $493,080 |
| 2021 | $23,746 | $597,420 | $104,340 | $493,080 |
| 2020 | $11,892 | $255,860 | $56,520 | $199,340 |
| 2019 | $11,673 | $255,860 | $56,520 | $199,340 |
| 2018 | $11,472 | $255,860 | $0 | $0 |
| 2017 | $11,230 | $255,860 | $0 | $0 |
| 2016 | $1,404 | $255,860 | $0 | $0 |
| 2015 | $1,433 | $255,860 | $0 | $0 |
| 2014 | $1,404 | $255,860 | $0 | $0 |
Agents Affiliated with this Home
-
Linda 'Z'

Seller's Agent in 2019
Linda 'Z'
BHHS Fox & Roach
(610) 715-2525
7 in this area
45 Total Sales
-
datacorrect BrightMLS
d
Buyer's Agent in 2019
datacorrect BrightMLS
Non Subscribing Office
Map
Source: Bright MLS
MLS Number: PADE491028
APN: 22-03-01973-00
- 2416 Whitby Rd
- 317 Cherry Ln
- 103 Campbell Ave
- 41 W Hillcrest Ave
- 142 Hastings Ave
- 2418 Rosewood Ln
- 1901 Pennview Ave
- 32 E Benedict Ave
- 421 E Eagle Rd
- 137 E Benedict Ave
- 2317 Poplar Rd Unit 24
- 620 Georges Ln
- 111 W Hillcrest Ave
- 2424 Delchester Ave
- 1917 Winton Ave
- 2300 Oakmont Ave
- 648 Hazelwood Rd
- 161 W Hillcrest Ave
- 2605 Woodleigh Rd
- 133 Quaker Ln

