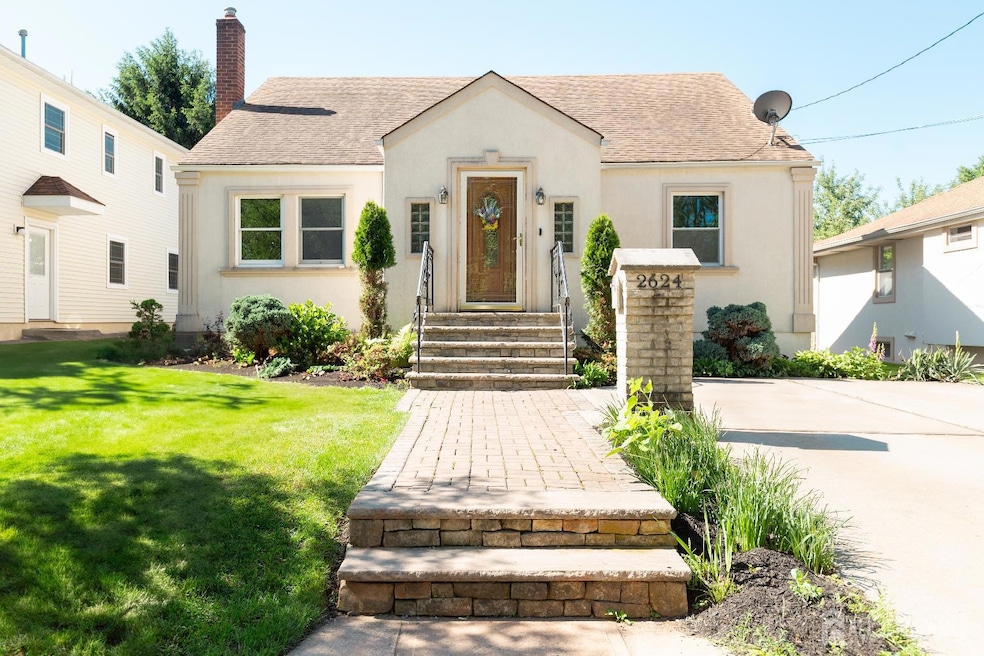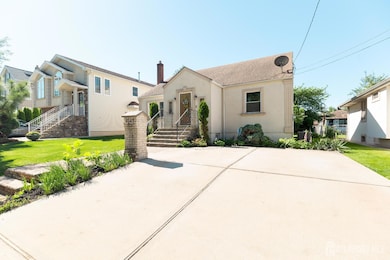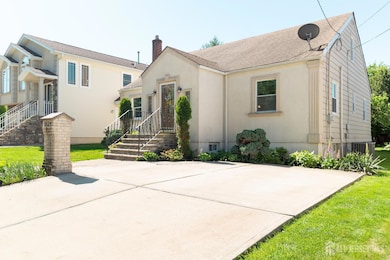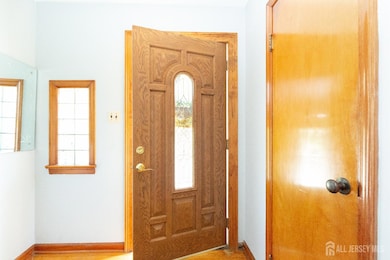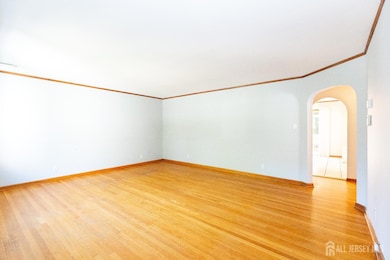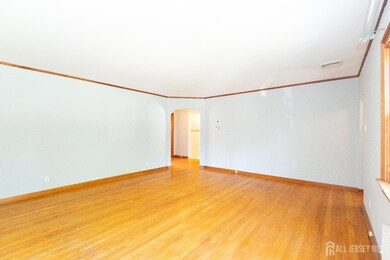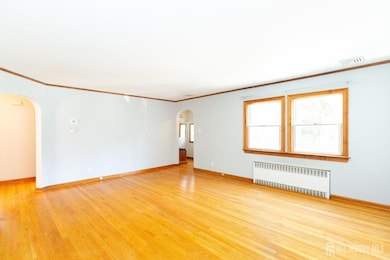
$689,900
- 1,056 Sq Ft
- 200 Plainfield Rd
- Edison, NJ
Rare opportunity for a first time home buyer or savvy investor to own a 2 family home in North Edison. This turn key home is absolutely move-in ready. Covered porch with common entrance to the house, then separate unit entrances inside at the top and bottom of the stairs. Both units have a living room, kitchen, 2 bedrooms, 1 full bath and private laundry, 3 Brand new A/C units in and brand new
Edgar Dillon EXP REALTY, LLC
