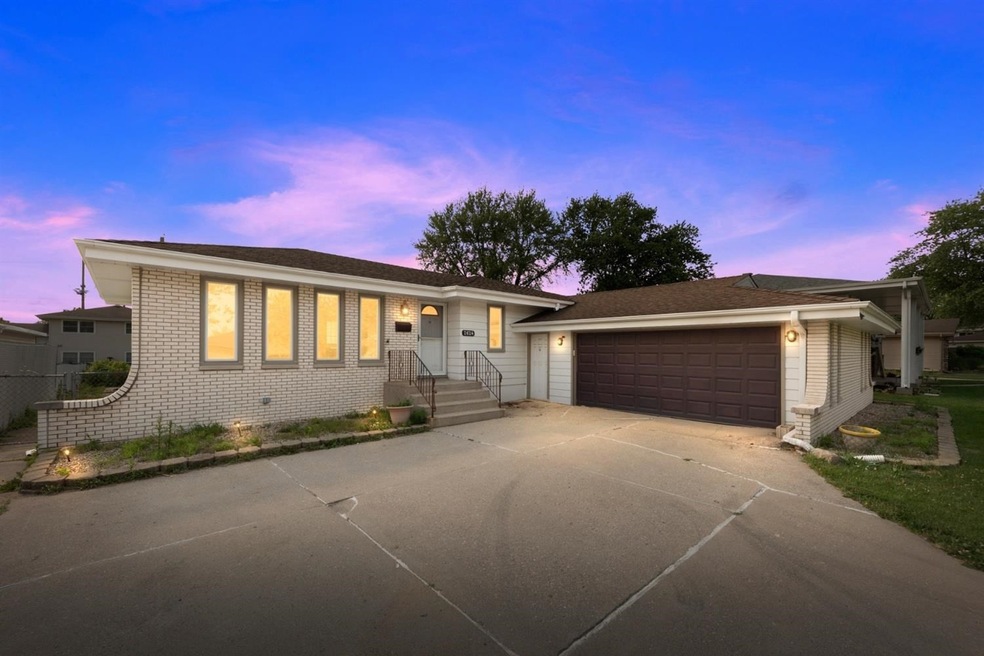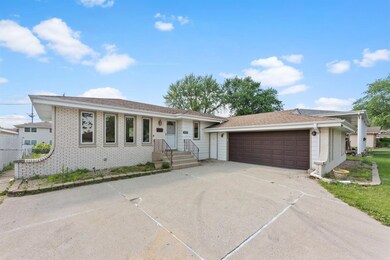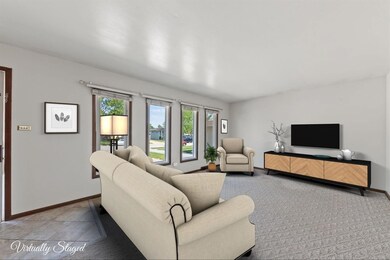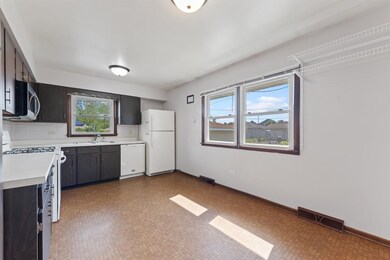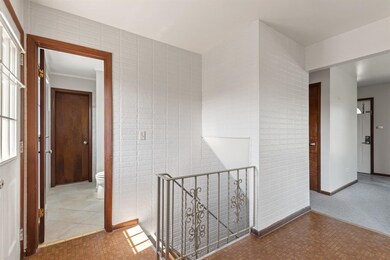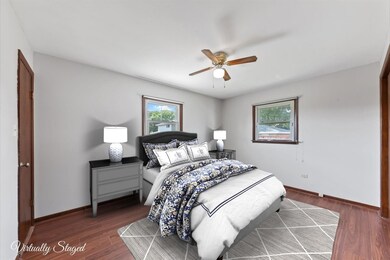
About This Home
As of July 2020LOCATION! LOCATION! LOCATION! This spacious 3 bedroom ranch is situated in Dyer's desirable Pheasant Hills Subdivision. Upon entering this home you're greeted with a large living room that leads you into a spacious eat-in kitchen. The master features an attached shared 3/4 bath. Two additional bedrooms & a full bath round out the main level of this home. Heading downstairs you'll find a full basement allowing for future finishes with unlimited potential . Additional features include a 2.5 car attached garage, an automatic back up generator, fenced yard, LARGE back deck! Call us TODAY to schedule a private tour of this great home! Close to interstates to Chicago, shopping, and restaurants.
Last Agent to Sell the Property
McColly Real Estate License #RB14043690 Listed on: 06/19/2020

Home Details
Home Type
Single Family
Est. Annual Taxes
$5,595
Year Built
1972
Lot Details
0
Parking
2
Listing Details
- Property Type: Residential
- Year Built: 1972
- Reso Property Sub Type: Single Family Residence
- ResoLotFeatures: Level, Paved
- Road Surface Type: Paved
- Co List Office Mls Id: NRA166
- Co List Office Mls Id: NRA254
- Subdivision Name: Pheasant Hills Add #2b
- Above Grade Finished Sq Ft: 1104
- Architectural Style: Bungalow
- Garage Yn: Yes
- Unit Levels: One
- Property Attached Yn: No
- Special Features: None
- Property Sub Type: Detached
Interior Features
- Appliances: Dishwasher, Dryer, Microwave, Other, Refrigerator, Washer
- Interior Amenities: Primary Downstairs
- Basement: Interior Entry, Sump Pump
- Basement YN: Yes
- Full Bathrooms: 1
- Three Quarter Bathrooms: 1
- Total Bedrooms: 3
- Below Grade Sq Ft: 1104
- ResoLivingAreaSource: Assessor
Exterior Features
- Fencing: Fenced
- Acres: 0.194
- Construction Type: Aluminum Siding, Brick
- Patio And Porch Features: Deck
Garage/Parking
- Garage Spaces: 2.5
- Parking Features: Attached, Garage Door Opener, Off Street
Utilities
- Cooling: Central Air
- Heating: Forced Air, Natural Gas
- Water Source: Public
Condo/Co-op/Association
- Community Features: Curbs, Sidewalks
- Association: No
Lot Info
- Lot Dimensions: 65 x 130
- Lot Size Sq Ft: 8451
- Parcel #: 451013404015000034
Tax Info
- Year: 2019
- Tax Annual Amount: 1944
MLS Schools
- HighSchool: Lake Central High School
Ownership History
Purchase Details
Home Financials for this Owner
Home Financials are based on the most recent Mortgage that was taken out on this home.Purchase Details
Home Financials for this Owner
Home Financials are based on the most recent Mortgage that was taken out on this home.Similar Home in Dyer, IN
Home Values in the Area
Average Home Value in this Area
Purchase History
| Date | Type | Sale Price | Title Company |
|---|---|---|---|
| Warranty Deed | -- | Chicago Title Company Llc | |
| Warranty Deed | -- | Fidelity National Title Co |
Mortgage History
| Date | Status | Loan Amount | Loan Type |
|---|---|---|---|
| Open | $194,750 | New Conventional | |
| Previous Owner | $179,784 | VA | |
| Previous Owner | $20,000 | Unknown | |
| Previous Owner | $41,006 | Unknown |
Property History
| Date | Event | Price | Change | Sq Ft Price |
|---|---|---|---|---|
| 07/17/2020 07/17/20 | Sold | $205,000 | 0.0% | $93 / Sq Ft |
| 07/15/2020 07/15/20 | Pending | -- | -- | -- |
| 06/19/2020 06/19/20 | For Sale | $205,000 | +16.5% | $93 / Sq Ft |
| 10/20/2014 10/20/14 | Sold | $176,000 | 0.0% | $80 / Sq Ft |
| 10/10/2014 10/10/14 | Pending | -- | -- | -- |
| 07/22/2014 07/22/14 | For Sale | $176,000 | -- | $80 / Sq Ft |
Tax History Compared to Growth
Tax History
| Year | Tax Paid | Tax Assessment Tax Assessment Total Assessment is a certain percentage of the fair market value that is determined by local assessors to be the total taxable value of land and additions on the property. | Land | Improvement |
|---|---|---|---|---|
| 2024 | $5,595 | $222,300 | $57,600 | $164,700 |
| 2023 | $2,479 | $220,000 | $57,600 | $162,400 |
| 2022 | $2,479 | $217,100 | $57,600 | $159,500 |
| 2021 | $2,120 | $196,000 | $51,200 | $144,800 |
| 2020 | $2,051 | $186,900 | $51,200 | $135,700 |
| 2019 | $1,944 | $173,700 | $33,500 | $140,200 |
| 2018 | $1,781 | $167,400 | $33,500 | $133,900 |
| 2017 | $1,727 | $172,400 | $33,500 | $138,900 |
| 2016 | $1,755 | $172,700 | $33,500 | $139,200 |
| 2014 | $1,485 | $160,600 | $33,500 | $127,100 |
| 2013 | $1,526 | $157,300 | $33,500 | $123,800 |
Agents Affiliated with this Home
-

Seller's Agent in 2020
Gina Guarino
McColly Real Estate
(219) 765-6698
16 in this area
392 Total Sales
-

Seller Co-Listing Agent in 2020
Dominic Guarino
McColly Real Estate
(219) 680-7844
7 in this area
88 Total Sales
-

Seller's Agent in 2014
Al Evers
Evers Realty Group
(708) 243-0847
16 in this area
299 Total Sales
-
T
Buyer's Agent in 2014
Tyonne Gammon
Banga Realty, LLC
Map
Source: Northwest Indiana Association of REALTORS®
MLS Number: 475927
APN: 45-10-13-404-015.000-034
- 2735 Hart St
- 543 Aspen Dr
- 213 Berens St
- 148 Chateau Dr
- 101 Ridgewood Ln
- 2667 Forest Park Dr
- 731 Schilling Dr
- 705 Cottonwood Dr
- 505 Brittany Ln
- 815 Schilling Dr
- 2523 James Dr
- 3048 Brampton Ln
- 2320 Hickory Dr
- 276 Harvest Dr
- 919 Francis Place
- 174 Stone Ridge Dr
- 3150 Maryann Ln
- 14211 Jay St
- 1028 Sandy Ridge Ct
- 14701 W 81st Ave
