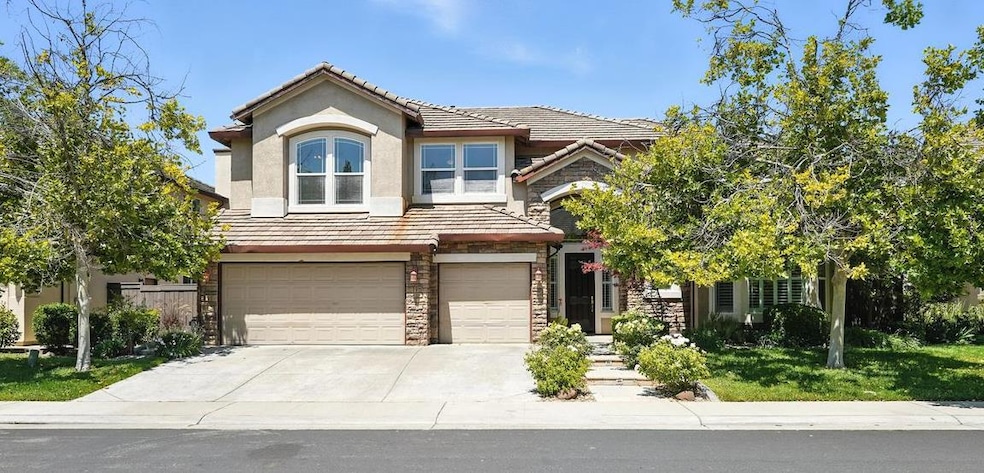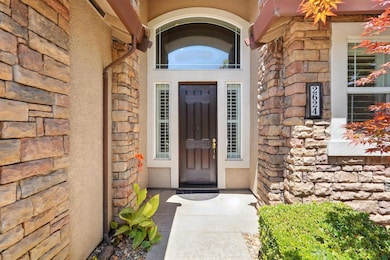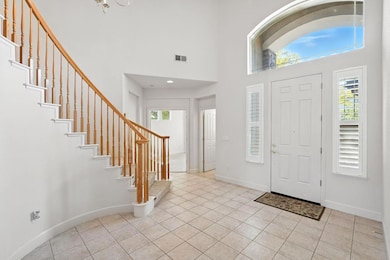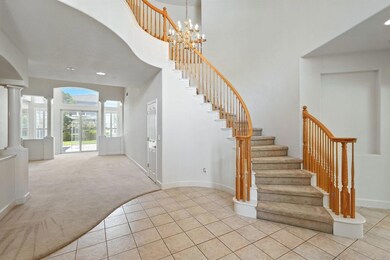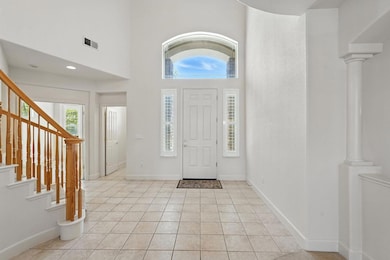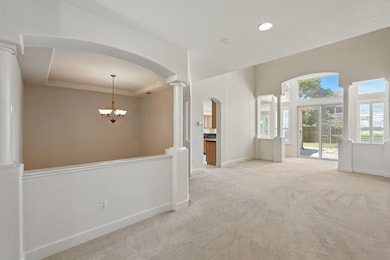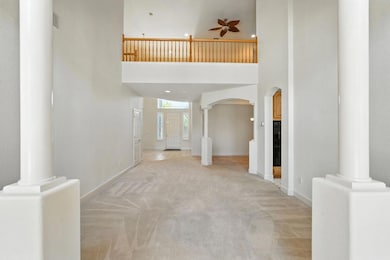2624 W Pintail Way Elk Grove, CA 95757
North West Elk Grove NeighborhoodEstimated payment $6,076/month
Highlights
- Fitness Center
- Cabana
- Clubhouse
- Elliott Ranch Elementary School Rated A
- Sitting Area In Primary Bedroom
- 4-minute walk to Glenn Houde Park
About This Home
Don't miss this incredible multigenerational opportunity in the prestigious Stonelake Community of Elk Grove! This expansive home boasts a thoughtfully designed floorplan w/ soaring ceilings, grand architectural details, and generously sized rooms throughout. From the moment you enter, you're greeted by the first of two elegant staircases, setting the tone for the impressive living experience within. Multiple gathering spaces include a formal living room, a spacious family room adjacent to the kitchen, and a large upstairs loft. The luxurious downstairs primary suite is a true retreat, featuring dual closets including an oversized walk-in, a generously sized bathroom, separate private sitting area w/ access to a tranquil backyard through a large sliding glass door. Upstairs, an en-suite bedroom w/ large walk in closet, sits at the top of the main staircase, while the expansive loft separates it from three additional bedroomsincluding a well appointed Jack & Jill bathroom with extra storage. A secondary staircase provides convenient access to the kitchen and family room. Additional highlights include easy access to I-5, a 3-car garage and top-tier HOA amenities with a clubhouse, pool, gym, parks, and community events. With so much to offer, this home is ready for your personal tou
Home Details
Home Type
- Single Family
Est. Annual Taxes
- $10,723
Year Built
- Built in 2002
Lot Details
- 7,980 Sq Ft Lot
- Wood Fence
- Back Yard Fenced
- Sprinklers on Timer
- Property is zoned RD-5
HOA Fees
- $108 Monthly HOA Fees
Parking
- 3 Car Attached Garage
- Inside Entrance
- Front Facing Garage
- Driveway
Home Design
- Slab Foundation
- Frame Construction
- Spanish Tile Roof
- Stucco
- Stone
Interior Spaces
- 4,037 Sq Ft Home
- 2-Story Property
- Cathedral Ceiling
- Ceiling Fan
- Self Contained Fireplace Unit Or Insert
- Gas Log Fireplace
- Double Pane Windows
- Great Room
- Family Room
- Combination Kitchen and Living
- Formal Dining Room
- Home Office
- Recreation Room with Fireplace
- Loft
Kitchen
- Breakfast Area or Nook
- Double Oven
- Built-In Electric Oven
- Gas Cooktop
- Microwave
- Dishwasher
- Kitchen Island
- Granite Countertops
- Tile Countertops
- Disposal
Flooring
- Carpet
- Linoleum
- Tile
Bedrooms and Bathrooms
- 5 Bedrooms
- Sitting Area In Primary Bedroom
- Primary Bedroom on Main
- Separate Bedroom Exit
- Walk-In Closet
- Tile Bathroom Countertop
- Secondary Bathroom Double Sinks
- Jetted Tub in Primary Bathroom
- Bathtub with Shower
- Separate Shower
- Window or Skylight in Bathroom
Laundry
- Laundry on main level
- Laundry Cabinets
- Washer and Dryer Hookup
Home Security
- Prewired Security
- Carbon Monoxide Detectors
- Fire and Smoke Detector
Pool
- Cabana
- Private Pool
- Fence Around Pool
Location
- Property is near a clubhouse
Utilities
- Central Heating and Cooling System
- Underground Utilities
- 220 Volts in Kitchen
- Natural Gas Connected
- High Speed Internet
- Cable TV Available
Listing and Financial Details
- Assessor Parcel Number 132-0530-010-0000
Community Details
Overview
- Association fees include management, common areas, pool, recreation facility
- Mandatory home owners association
Amenities
- Community Barbecue Grill
- Clubhouse
Recreation
- Recreation Facilities
- Community Playground
- Fitness Center
- Community Pool
- Park
Map
Home Values in the Area
Average Home Value in this Area
Tax History
| Year | Tax Paid | Tax Assessment Tax Assessment Total Assessment is a certain percentage of the fair market value that is determined by local assessors to be the total taxable value of land and additions on the property. | Land | Improvement |
|---|---|---|---|---|
| 2025 | $10,723 | $647,552 | $79,646 | $567,906 |
| 2024 | $10,723 | $634,856 | $78,085 | $556,771 |
| 2023 | $10,347 | $622,408 | $76,554 | $545,854 |
| 2022 | $9,761 | $610,204 | $75,053 | $535,151 |
| 2021 | $9,594 | $598,240 | $73,582 | $524,658 |
| 2020 | $10,167 | $592,107 | $72,828 | $519,279 |
| 2019 | $9,490 | $580,498 | $71,400 | $509,098 |
| 2018 | $9,224 | $569,116 | $70,000 | $499,116 |
| 2017 | $9,092 | $557,958 | $68,628 | $489,330 |
| 2016 | $9,413 | $547,019 | $67,283 | $479,736 |
| 2015 | $8,545 | $538,803 | $66,273 | $472,530 |
| 2014 | $8,316 | $528,249 | $64,975 | $463,274 |
Property History
| Date | Event | Price | List to Sale | Price per Sq Ft |
|---|---|---|---|---|
| 10/22/2025 10/22/25 | Price Changed | $967,500 | -0.8% | $240 / Sq Ft |
| 07/18/2025 07/18/25 | For Sale | $975,000 | -- | $242 / Sq Ft |
Purchase History
| Date | Type | Sale Price | Title Company |
|---|---|---|---|
| Interfamily Deed Transfer | -- | None Available | |
| Interfamily Deed Transfer | -- | Placer Title Company | |
| Corporate Deed | $447,500 | Placer Title Company |
Mortgage History
| Date | Status | Loan Amount | Loan Type |
|---|---|---|---|
| Open | $421,250 | Stand Alone First |
Source: MetroList
MLS Number: 225081151
APN: 132-0530-010
- 2432 Rock Dove Way
- 2612 Marsh Wren Way
- 9504 Coney Island Cir Unit 1
- 9608 Crystal Bay Ln
- 9653 Sea Cliff Way
- 3403 Lakeland Way
- 3430 Sierra Meadow Ct
- 9387 Bennoel Way
- 3619 Lake Terrace Dr
- 9523 Canmoor Cir
- 3516 Grimshaw Way
- 9910 Del Surf Ln
- 4218 Ocean Ln
- 9914 MacAbee Ln
- 3909 Packwood Way
- 4715 Ocean Ln
- 8919 Haflinger Way
- 9529 Madrid Way
- 9752 Sorrena Way
- 10000 Asilomar Ln
- 10270 E Taron Dr
- 9589 Four Winds Dr
- 5309 Ocean Ln
- 9130 Nolan St
- 3300 Renwick Ave
- 2201 Longport Ct
- 8864 Boreal Way
- 7205 Sutherland Way
- 10149 Bruceville Rd
- 9124 Bruceville Rd
- 10446
- 10448 Barrena Lp
- 10448 Barrena Loop
- 10452 Barrena Loop
- 10439 Barrena Loop
- 10498 Beso Ct
- 10500 Beso Ct
- 10497 Beso Ct
- 10480 Barrena Loop
- 10178 Ashlar Dr
