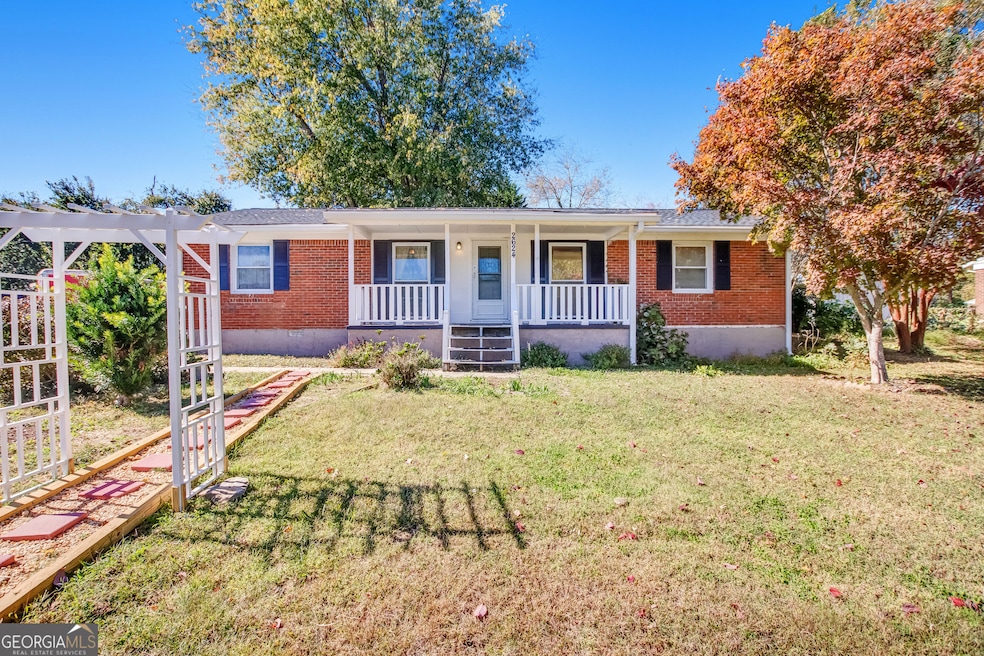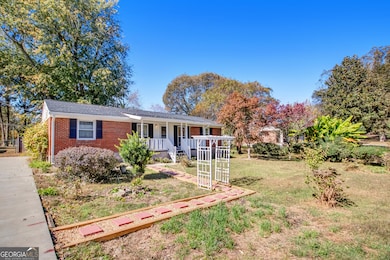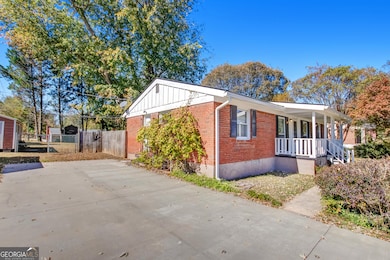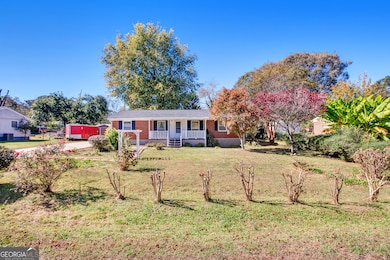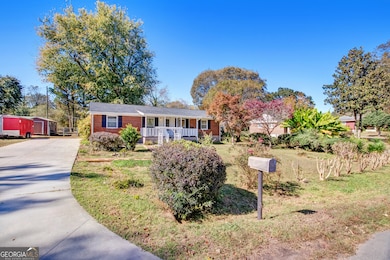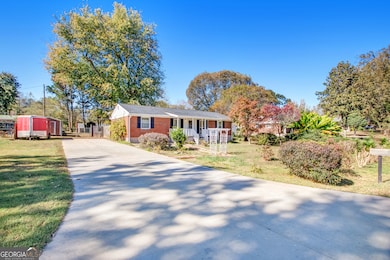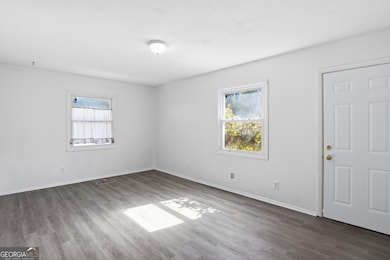2624 Walnut Rd Gainesville, GA 30506
Estimated payment $1,717/month
Total Views
2,197
3
Beds
1
Bath
1,300
Sq Ft
$231
Price per Sq Ft
Highlights
- RV or Boat Parking
- No HOA
- Stainless Steel Appliances
- Solid Surface Countertops
- Formal Dining Room
- Separate Outdoor Workshop
About This Home
Beautiful four-sided brick home featuring an updated kitchen with granite countertops and stainless steel appliances, newer flooring throughout, new roof, and a new front porch. Enjoy a level, fenced-in yard with two storage sheds and a concrete driveway offering plenty of space for vehicles, boats, or recreational toys-perfect for lake living. Conveniently located just minutes from Sardis Creek Park, Laurel Park, and Holly Park boat launches, with easy access to shopping, dining, and local conveniences-all with no HOA.
Home Details
Home Type
- Single Family
Est. Annual Taxes
- $1,664
Year Built
- Built in 1965
Lot Details
- 0.34 Acre Lot
- Back Yard Fenced
- Level Lot
Home Design
- Composition Roof
- Four Sided Brick Exterior Elevation
Interior Spaces
- 1,300 Sq Ft Home
- 1-Story Property
- Formal Dining Room
- Vinyl Flooring
Kitchen
- Oven or Range
- Microwave
- Stainless Steel Appliances
- Solid Surface Countertops
Bedrooms and Bathrooms
- 3 Main Level Bedrooms
- 1 Full Bathroom
Parking
- Parking Pad
- RV or Boat Parking
Outdoor Features
- Separate Outdoor Workshop
- Shed
- Porch
Schools
- Sardis Elementary School
- Chestatee Middle School
- Chestatee High School
Utilities
- Central Air
- Heating System Uses Natural Gas
- High Speed Internet
- Cable TV Available
Community Details
- No Home Owners Association
- Highland Park Subdivision
Map
Create a Home Valuation Report for This Property
The Home Valuation Report is an in-depth analysis detailing your home's value as well as a comparison with similar homes in the area
Home Values in the Area
Average Home Value in this Area
Tax History
| Year | Tax Paid | Tax Assessment Tax Assessment Total Assessment is a certain percentage of the fair market value that is determined by local assessors to be the total taxable value of land and additions on the property. | Land | Improvement |
|---|---|---|---|---|
| 2024 | $620 | $69,880 | $10,560 | $59,320 |
| 2023 | $731 | $77,160 | $10,560 | $66,600 |
| 2022 | $550 | $56,360 | $9,960 | $46,400 |
| 2021 | $541 | $52,480 | $9,960 | $42,520 |
| 2020 | $557 | $53,000 | $9,960 | $43,040 |
| 2019 | $535 | $49,440 | $9,960 | $39,480 |
| 2018 | $546 | $49,320 | $13,040 | $36,280 |
| 2017 | $289 | $24,836 | $4,480 | $20,356 |
| 2016 | $266 | $24,836 | $4,480 | $20,356 |
| 2015 | $267 | $24,836 | $4,480 | $20,356 |
| 2014 | $267 | $24,836 | $4,480 | $20,356 |
Source: Public Records
Property History
| Date | Event | Price | List to Sale | Price per Sq Ft |
|---|---|---|---|---|
| 10/24/2025 10/24/25 | For Sale | $300,000 | -- | $231 / Sq Ft |
Source: Georgia MLS
Purchase History
| Date | Type | Sale Price | Title Company |
|---|---|---|---|
| Deed | $47,000 | -- |
Source: Public Records
Mortgage History
| Date | Status | Loan Amount | Loan Type |
|---|---|---|---|
| Open | $44,200 | New Conventional |
Source: Public Records
Source: Georgia MLS
MLS Number: 10631210
APN: 10-00071-00-084P
Nearby Homes
- 2506 Venture Cir
- 2223 Papp Dr
- 4084 Hidden Hollow Dr Unit B
- 4355 Oak Creek Dr
- 3473 Mckenzie Dr
- 1701 Dawsonville Hwy
- 3871 Brookburn Park
- 3641 Cochran Rd
- 3831 Brookburn Park
- 150 Carrington Park Dr
- 2419 Old Thompson Bridge Rd
- 3925 Runnel Hill
- 2363 North Cliff Colony Dr NE
- 1000 Treesort View
- 900 Mountaintop Ave Unit B1 Balcony
- 900 Mountaintop Ave Unit B1
- 900 Mountaintop Ave Unit A1
- 100 N Pointe Dr
- 458 Oakland Dr NW
- 5746 Nix Bridge Rd
