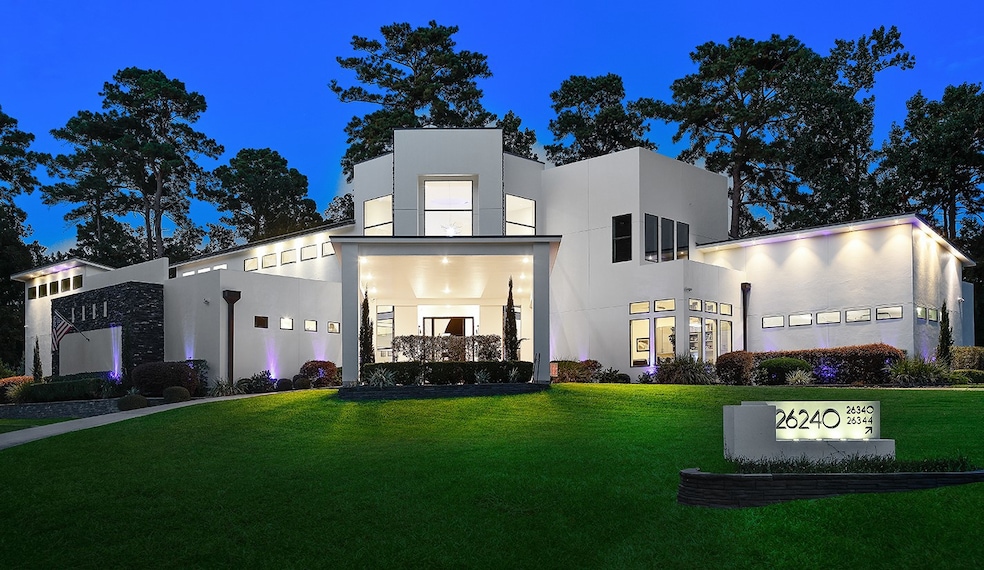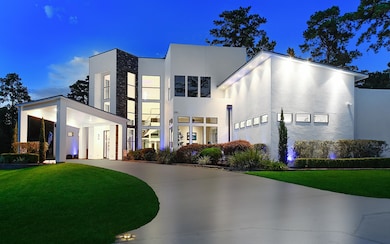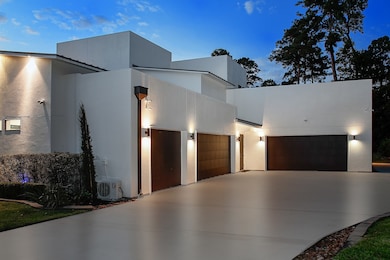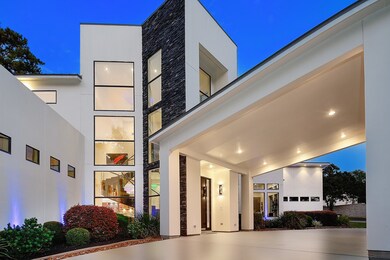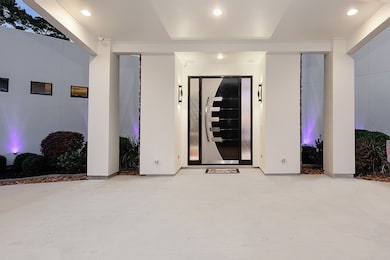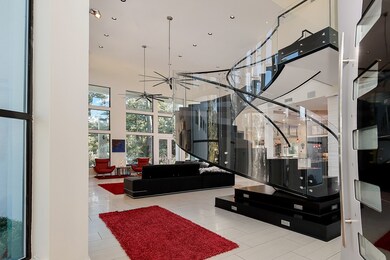26240 McDonald Rd Spring, TX 77380
Grogan's Mill NeighborhoodEstimated payment $18,083/month
Highlights
- Media Room
- Gunite Pool
- ENERGY STAR Certified Homes
- Hailey Elementary School Rated A-
- 0.99 Acre Lot
- Deck
About This Home
Spectacular contemporary masterpiece in the gated enclave of McDonald Estates! The climate controlled 7 car capacity garage w/5 bays, 2 car lifts and epoxy flooring will entice any car enthusiast, and a circular drive ensures plenty of parking. A covered portico leads you to the dramatic entry, where you'll find a modern curved staircase, sky high ceiling heights, enormous windows, a Control 4 home automation system, hardwood and tile flooring, incredible light fixtures, and open concept space that lives like a 1 story. The sleek island kitchen with breakfast bar, Thermador gas cooktop, dual ovens, built-in fridge and auxiliary prep space for catering overlooks the family room with floating shelves and views of the private backyard. Home theater with 120" screen and Sony projector; fully equipped gym; private study; owner's retreat and 2nd bedroom suite downstairs; two bedrooms up; backyard oasis features a stunning pool, spa, and outdoor kitchen with a canopy of trees as the backdrop.
Home Details
Home Type
- Single Family
Est. Annual Taxes
- $30,132
Year Built
- Built in 2014
Lot Details
- 0.99 Acre Lot
- Back Yard Fenced
- Sprinkler System
Parking
- 7 Car Attached Garage
- Garage Door Opener
- Circular Driveway
- Additional Parking
Home Design
- Contemporary Architecture
- Slab Foundation
- Metal Roof
- Stucco
Interior Spaces
- 6,504 Sq Ft Home
- 1.5-Story Property
- High Ceiling
- Ceiling Fan
- Window Treatments
- Family Room Off Kitchen
- Living Room
- Breakfast Room
- Dining Room
- Media Room
- Home Office
- Game Room
- Utility Room
- Washer and Gas Dryer Hookup
Kitchen
- Breakfast Bar
- Walk-In Pantry
- Double Oven
- Electric Oven
- Gas Cooktop
- Microwave
- Dishwasher
- Kitchen Island
- Granite Countertops
- Disposal
Flooring
- Wood
- Carpet
- Tile
Bedrooms and Bathrooms
- 4 Bedrooms
- 5 Full Bathrooms
- Double Vanity
- Soaking Tub
- Bathtub with Shower
- Separate Shower
Home Security
- Security System Owned
- Security Gate
- Fire and Smoke Detector
Eco-Friendly Details
- ENERGY STAR Qualified Appliances
- Energy-Efficient Windows with Low Emissivity
- Energy-Efficient HVAC
- ENERGY STAR Certified Homes
- Energy-Efficient Thermostat
Pool
- Gunite Pool
- Spa
Outdoor Features
- Deck
- Covered Patio or Porch
- Outdoor Kitchen
Schools
- Sam Hailey Elementary School
- Knox Junior High School
- The Woodlands College Park High School
Utilities
- Central Heating and Cooling System
- Heating System Uses Gas
- Programmable Thermostat
- Power Generator
- Well
- Tankless Water Heater
- Septic Tank
Listing and Financial Details
- Exclusions: SEE EXCLUSIONS LIST ATTACHED
Community Details
Overview
- Built by BUILT GREEN CUSTOM HOMES
- Mcdonald R D West Subdivision
Security
- Controlled Access
Map
Home Values in the Area
Average Home Value in this Area
Tax History
| Year | Tax Paid | Tax Assessment Tax Assessment Total Assessment is a certain percentage of the fair market value that is determined by local assessors to be the total taxable value of land and additions on the property. | Land | Improvement |
|---|---|---|---|---|
| 2025 | $27,390 | $2,090,000 | -- | -- |
| 2024 | $26,826 | $1,900,000 | $43,212 | $1,856,788 |
| 2023 | $26,826 | $1,856,750 | $43,210 | $2,456,790 |
| 2022 | $30,744 | $1,760,000 | $43,210 | $2,456,790 |
| 2021 | $31,615 | $1,710,940 | $43,210 | $1,756,790 |
| 2020 | $34,996 | $1,800,000 | $43,210 | $1,756,790 |
| 2019 | $8,067 | $400,460 | $43,210 | $357,250 |
| 2018 | $8,067 | $400,460 | $43,210 | $357,250 |
| 2017 | $8,093 | $400,460 | $43,210 | $357,250 |
| 2016 | $8,093 | $400,460 | $43,210 | $357,250 |
| 2015 | $875 | $987,350 | $43,210 | $944,140 |
| 2014 | $875 | $43,210 | $43,210 | $0 |
Property History
| Date | Event | Price | List to Sale | Price per Sq Ft |
|---|---|---|---|---|
| 11/21/2025 11/21/25 | For Sale | $2,998,700 | -- | $461 / Sq Ft |
Purchase History
| Date | Type | Sale Price | Title Company |
|---|---|---|---|
| Deed | -- | -- |
Source: Houston Association of REALTORS®
MLS Number: 73448470
APN: 6960-00-05440
- 26442 McDonald Rd
- 2911 Summersweet Place
- 3203 Willie Way
- 3215 Valerie Ln
- 3223 Kentwood Dr
- 3302 Willie Way
- 3306 Gary Ln
- 2824 S Logrun Cir
- 3314 Shadowcrest Ln
- 25737 Glen Loch Dr
- 25723 Glen Loch Dr
- 10816 Colony Wood Place
- 2835 W Wildwind Cir
- 3503 Willie Way
- 3018 McDonald Ct
- 25811 Timber Lakes Dr
- 10401 Treeridge Place
- 25803 Timber Lakes Dr
- 25747 Timber Lakes Dr
- 3500 Tangle Brush Dr Unit 14
- 10902 Auger Place
- 11016 Meadow Rue St
- 3214 Long Shadows St
- 2824 S Logrun Cir
- 25723 Glen Loch Dr
- 2 Alladdin Ln
- 22 E Willowwood Ct
- 70 N Skyflower Ct
- 25747 Timber Lakes Dr
- 3223 Brooktree Ln
- 3500 Tangle Brush Dr Unit 4
- 3500 Tangle Brush Dr Unit 177
- 3500 Tangle Brush Dr Unit 209
- 3500 Tangle Brush Dr Unit 86
- 3500 Tangle Brush Dr Unit 93
- 3500 Tangle Brush Dr Unit 182
- 3539 Kentwood Dr
- 190 W Breezy Way
- 3500 Tangle Brush Dr Unit 3
- 3500 Tangle Brush Dr Unit 72
