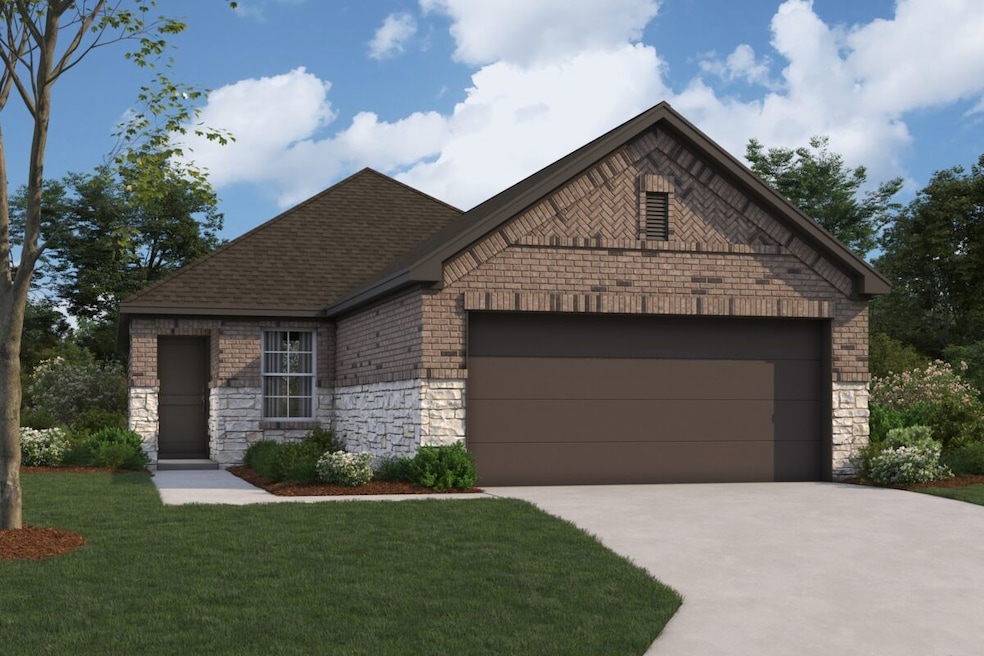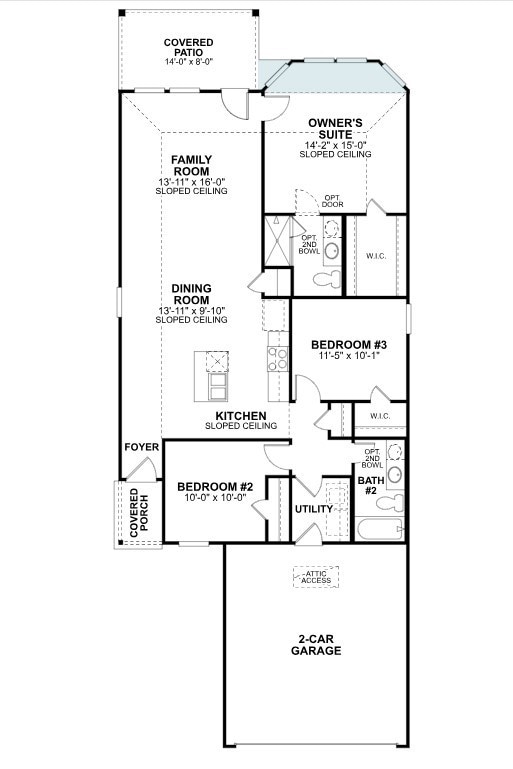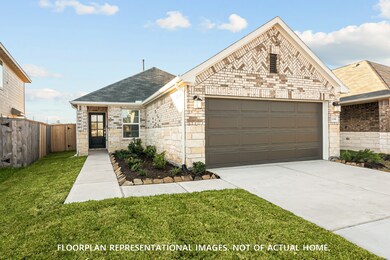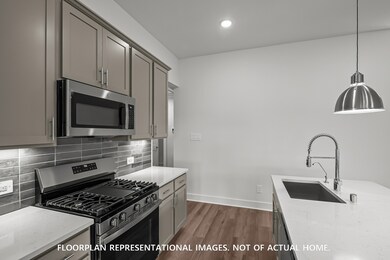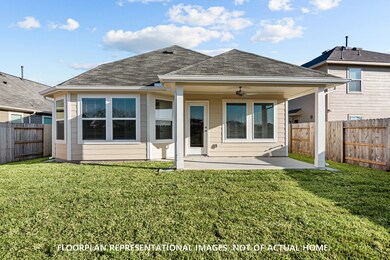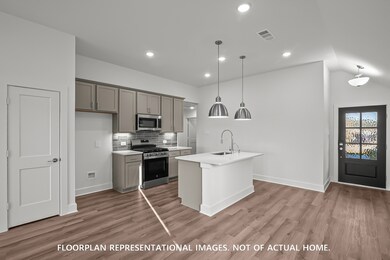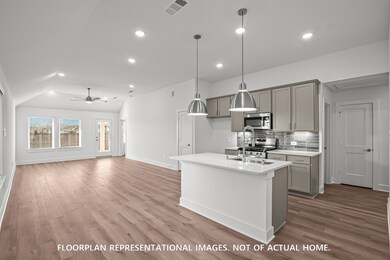
26243 Astral Way La Marque, TX 77568
Estimated payment $1,684/month
Highlights
- Under Construction
- Traditional Architecture
- Walk-In Pantry
- Deck
- Covered patio or porch
- Family Room Off Kitchen
About This Home
Introducing the Primrose - a stunning 3 bedroom, 2 full bathroom home located in the desirable area of La Marque. This home offers an open-concept living space that seamlessly blends the family room, dining area, and kitchen, creating the ideal environment for entertainment and relaxation. The kitchen itself is finished with luxurious granite countertops and spacious cabinets, making meal preparation a breeze. And, if you're looking for even more space to entertain your guests, the covered patio is the perfect spot for outdoor gatherings.
Home Details
Home Type
- Single Family
Est. Annual Taxes
- $1,308
Year Built
- Built in 2025 | Under Construction
Lot Details
- 6,615 Sq Ft Lot
- South Facing Home
- Back Yard Fenced
HOA Fees
- $46 Monthly HOA Fees
Parking
- 2 Car Attached Garage
Home Design
- Traditional Architecture
- Brick Exterior Construction
- Slab Foundation
- Composition Roof
- Cement Siding
Interior Spaces
- 1,330 Sq Ft Home
- 1-Story Property
- Family Room Off Kitchen
- Combination Kitchen and Dining Room
- Utility Room
- Washer and Electric Dryer Hookup
Kitchen
- Walk-In Pantry
- Gas Oven
- Gas Range
- Microwave
- Dishwasher
- Kitchen Island
- Disposal
Flooring
- Vinyl Plank
- Vinyl
Bedrooms and Bathrooms
- 3 Bedrooms
- 2 Full Bathrooms
- Double Vanity
- Soaking Tub
- Bathtub with Shower
- Separate Shower
Home Security
- Security System Owned
- Fire and Smoke Detector
Eco-Friendly Details
- ENERGY STAR Qualified Appliances
- Energy-Efficient HVAC
- Energy-Efficient Insulation
Outdoor Features
- Deck
- Covered patio or porch
Schools
- Hitchcock Primary/Stewart Elementary School
- Crosby Middle School
- Hitchcock High School
Utilities
- Central Heating and Cooling System
- Heating System Uses Gas
Community Details
- King Property Management Association, Phone Number (713) 956-1995
- Built by M/I Homes
- Ambrose Subdivision
Map
Home Values in the Area
Average Home Value in this Area
Tax History
| Year | Tax Paid | Tax Assessment Tax Assessment Total Assessment is a certain percentage of the fair market value that is determined by local assessors to be the total taxable value of land and additions on the property. | Land | Improvement |
|---|---|---|---|---|
| 2024 | $1,308 | $43,990 | $43,990 | -- |
Property History
| Date | Event | Price | Change | Sq Ft Price |
|---|---|---|---|---|
| 07/15/2025 07/15/25 | For Sale | $275,990 | -- | $208 / Sq Ft |
Similar Homes in the area
Source: Houston Association of REALTORS®
MLS Number: 31472552
APN: 1102-0204-0007-000
- 5042 Celestial Ct
- 5054 Celestial Ct
- 26224 Astral Way
- 26155 Ethereal Rd
- 26143 Ethereal Rd
- 26135 Ethereal Rd
- 26131 Ethereal Rd
- 5041 Celestial Ct
- 26123 Ethereal Rd
- 26119 Ethereal Rd
- 26132 Ethereal Rd
- 26115 Ethereal Rd
- 4958 Perennial Ln
- 4950 Perennial Ln
- 27203 Constants Ct
- 26120 Ethereal Rd
- 26544 Eternal Dr
- 5022 Perennial Ln
- 5022 Perennial Ln
- 5022 Perennial Ln
- 5809 Delany Rd
- 957 Park Ridge Ct
- 883 Indigo Springs Ln
- 875 Indigo Springs Ln
- 807 Temple Dr
- 749 Grassy Knoll Ln
- 106 Highland St
- 6103 Lacey Oak Dr
- 9006 Elm St
- 113 N Heritage Oaks Dr
- 1215 Painted Bunting Dr
- 1032 Valley Crest Ln
- 6214 Lacey Oak Dr
- 8936 Glacier Ave
- 6218 White Oak Dr
- 23 N Golden Oak Dr
- 6326 Red Oak Dr
- 9009 Lazy Ln
- 7426 Blue Jay
- 7440 Highway 6
