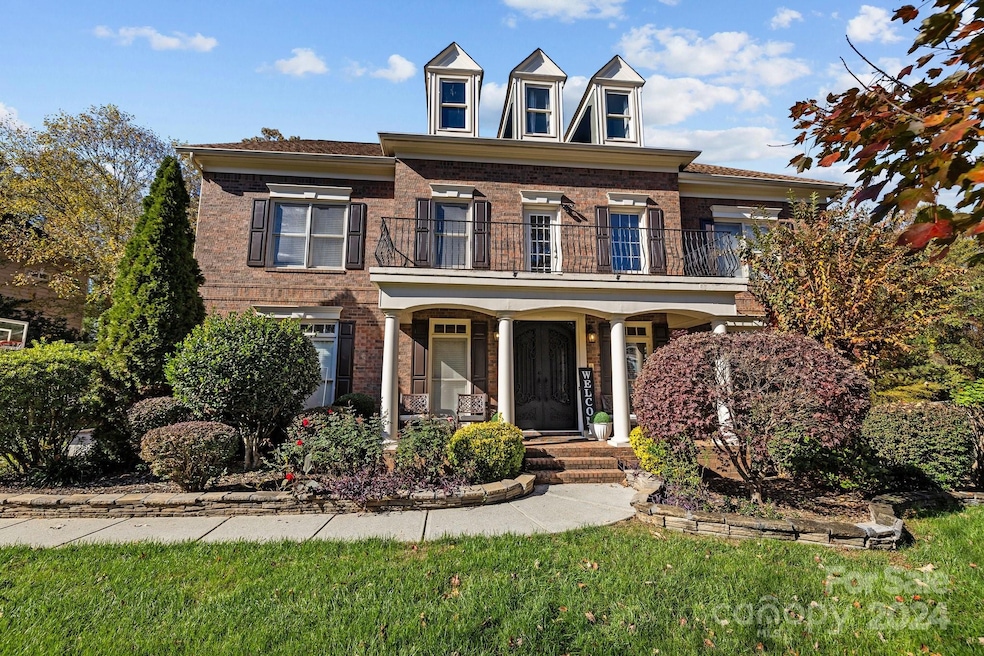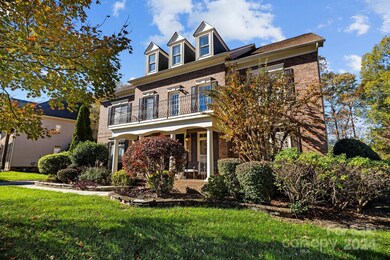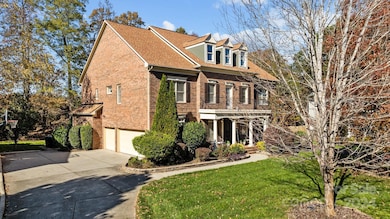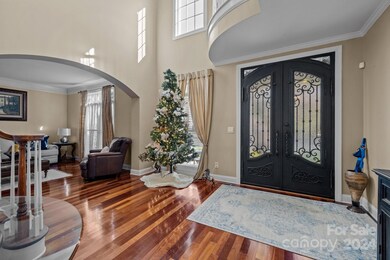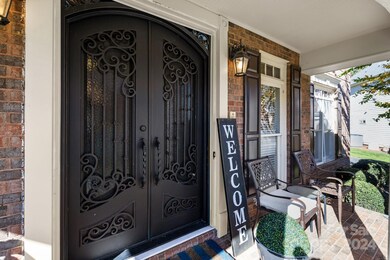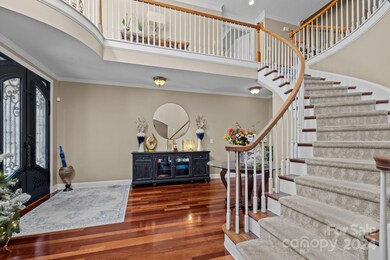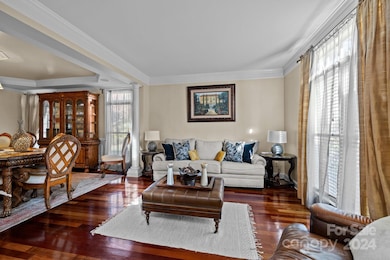
26243 Camden Woods Dr Fort Mill, SC 29707
Highlights
- Open Floorplan
- Deck
- 3 Car Attached Garage
- Harrisburg Elementary School Rated A-
- Fireplace
- Garden Bath
About This Home
As of May 2025Welcome to a stunning residence located in the desirable Indian Land, SC. This exquisite home offers an impressive living space, making it perfect for families of all sizes.* Spacious Living Quarters: The third floor boasts large living quarters, ideal for entertaining guests or creating a private retreat.* Modern Amenities: Enjoy a contemporary kitchen equipped with high-end appliances and ample storage, seamlessly flowing into the dining and living areas.* Luxurious primary suite features an en-suite bathroom with dual vanities, a soaking tub, and a separate shower.* Outdoor Oasis: Step outside to a beautifully landscaped yard, perfect for outdoor gatherings or quiet evenings.* Three-Car Garage: Ample parking and storage space are provided with a spacious three-car garage.This property is offering a rare opportunity to own a luxurious MULTIGENERATIONAL HOME in a sought-after neighborhood. Don’t miss your chance to experience the perfect blend of comfort and elegance.
Last Agent to Sell the Property
Allen Tate Center City Brokerage Email: charisma.southerland@allentate.com License #197754 Listed on: 11/27/2024

Home Details
Home Type
- Single Family
Est. Annual Taxes
- $15,587
Year Built
- Built in 2005
HOA Fees
- $117 Monthly HOA Fees
Parking
- 3 Car Attached Garage
Home Design
- Four Sided Brick Exterior Elevation
Interior Spaces
- 3-Story Property
- Open Floorplan
- Fireplace
- Crawl Space
Kitchen
- Dishwasher
- Kitchen Island
Bedrooms and Bathrooms
- Garden Bath
Utilities
- Forced Air Heating and Cooling System
- Heating System Uses Natural Gas
- Cable TV Available
Additional Features
- Deck
- Property is zoned MDR
Community Details
- Kuester Managment Association, Phone Number (803) 802-0004
- Bridgehampton Subdivision
- Mandatory home owners association
Listing and Financial Details
- Assessor Parcel Number 0005A-0A-103.00
Ownership History
Purchase Details
Home Financials for this Owner
Home Financials are based on the most recent Mortgage that was taken out on this home.Purchase Details
Purchase Details
Purchase Details
Home Financials for this Owner
Home Financials are based on the most recent Mortgage that was taken out on this home.Similar Homes in Fort Mill, SC
Home Values in the Area
Average Home Value in this Area
Purchase History
| Date | Type | Sale Price | Title Company |
|---|---|---|---|
| Warranty Deed | $800,000 | None Listed On Document | |
| Quit Claim Deed | -- | None Listed On Document | |
| Quit Claim Deed | -- | None Listed On Document | |
| Deed | $580,775 | -- |
Mortgage History
| Date | Status | Loan Amount | Loan Type |
|---|---|---|---|
| Open | $610,000 | New Conventional | |
| Previous Owner | $522,650 | Adjustable Rate Mortgage/ARM |
Property History
| Date | Event | Price | Change | Sq Ft Price |
|---|---|---|---|---|
| 05/30/2025 05/30/25 | Sold | $800,000 | -5.3% | $146 / Sq Ft |
| 02/17/2025 02/17/25 | Pending | -- | -- | -- |
| 02/05/2025 02/05/25 | Price Changed | $845,000 | -11.1% | $154 / Sq Ft |
| 12/26/2024 12/26/24 | Price Changed | $950,000 | -18.5% | $174 / Sq Ft |
| 12/12/2024 12/12/24 | Price Changed | $1,165,000 | -2.5% | $213 / Sq Ft |
| 11/27/2024 11/27/24 | For Sale | $1,195,000 | -- | $218 / Sq Ft |
Tax History Compared to Growth
Tax History
| Year | Tax Paid | Tax Assessment Tax Assessment Total Assessment is a certain percentage of the fair market value that is determined by local assessors to be the total taxable value of land and additions on the property. | Land | Improvement |
|---|---|---|---|---|
| 2024 | $15,587 | $46,122 | $6,750 | $39,372 |
| 2023 | $15,479 | $46,122 | $6,750 | $39,372 |
| 2022 | $12,456 | $37,308 | $4,500 | $32,808 |
| 2021 | $12,269 | $37,308 | $4,500 | $32,808 |
| 2020 | $11,125 | $33,870 | $4,500 | $29,370 |
| 2019 | $11,453 | $33,870 | $4,500 | $29,370 |
| 2018 | $11,021 | $33,870 | $4,500 | $29,370 |
| 2017 | $10,494 | $0 | $0 | $0 |
| 2016 | $10,282 | $0 | $0 | $0 |
| 2015 | $8,835 | $0 | $0 | $0 |
| 2014 | $8,835 | $0 | $0 | $0 |
| 2013 | $8,835 | $0 | $0 | $0 |
Agents Affiliated with this Home
-

Seller's Agent in 2025
Charisma Dockery Southerland
Allen Tate Realtors
(704) 608-8255
2 in this area
47 Total Sales
-

Buyer's Agent in 2025
Melissa O'Brien
Keller Williams Ballantyne Area
(352) 262-9343
9 in this area
152 Total Sales
Map
Source: Canopy MLS (Canopy Realtor® Association)
MLS Number: 4199906
APN: 0005A-0A-103.00
- 12355 Copper Mountain Blvd Unit 12355
- 4530 Tournette Dr Unit 18
- 15923 Prescott Hill Ave
- 5017 Arcalod Ln
- 11829 Ridgeway Park Dr Unit 11829
- 16344 Redstone Mountain Ln Unit 16344
- 11911 Ridgeway Park Dr Unit 11911
- 11863 Ridgeway Park Dr Unit 11863
- 11867 Ridgeway Park Dr Unit 11867
- 17143 Red Feather Dr Unit 17143
- 12357 Copper Mountain Blvd Unit 12357
- 13930 Daltrey Ln
- 17111 Red Feather Dr Unit 17111
- 4266 Tournette Dr
- 8420 Golden Stone Ln
- 12341 McAllister Park Dr
- 00 Charleston Ct
- Lot 6 Wilson Dr Unit 6
- 11707 Ridgeway Park Dr
- 18038 Greyfield Glen
