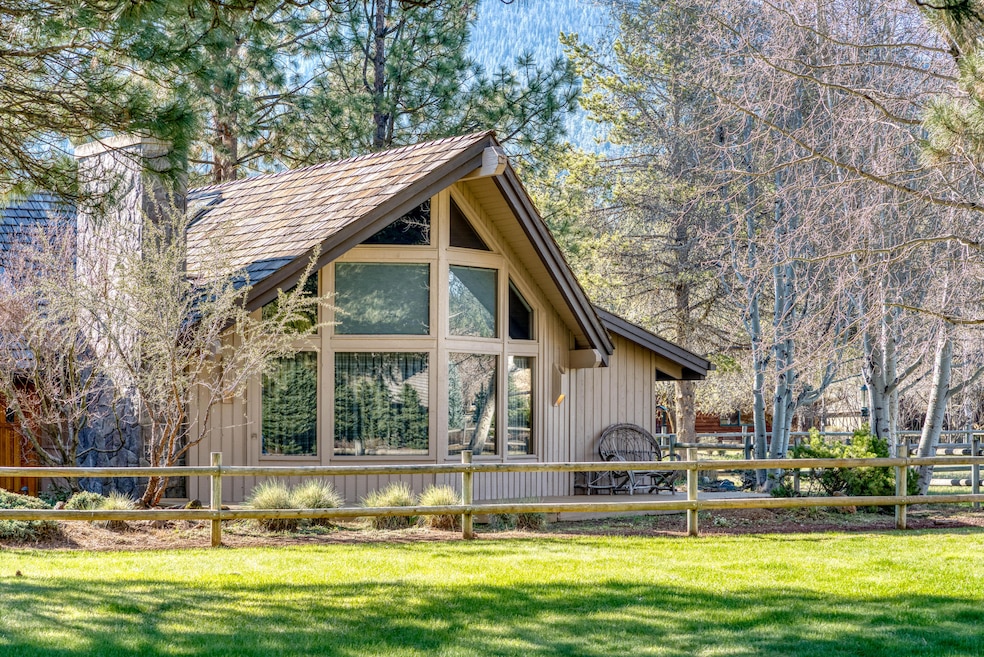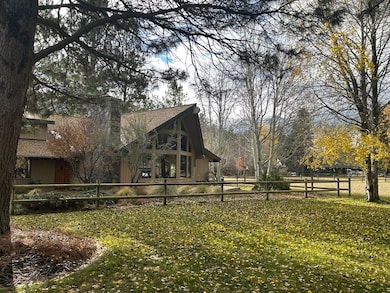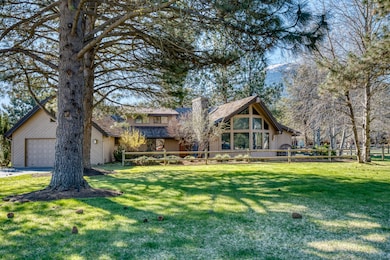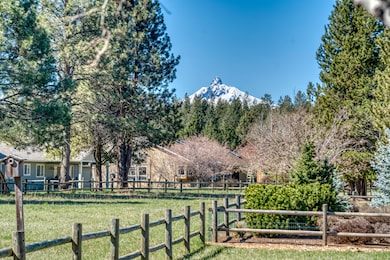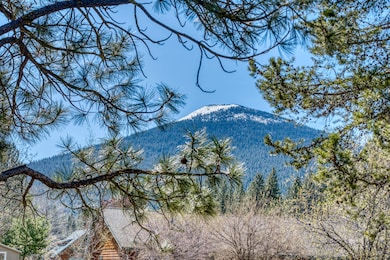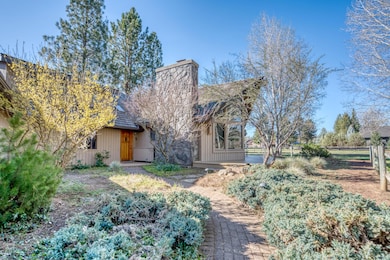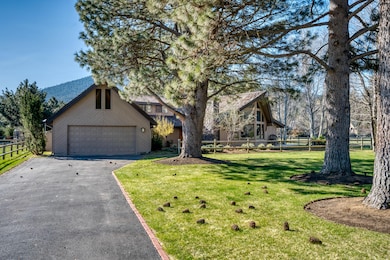26247 SW Metolius Meadows Dr Camp Sherman, OR 97730
Estimated payment $5,377/month
Highlights
- Spa
- Resort Property
- Two Primary Bedrooms
- No Units Above
- RV or Boat Storage in Community
- Open Floorplan
About This Home
An Updated and Well Cared for Northwest Lodge Style home located in the heart of the beautiful Metolius River Basin. The open Great Room Floorplan features beamed ceilings, rustic wood paneling, stone fireplace, and an efficient kitchen w/granite countertops, cooking island, eating bar and adjacent dining nook. There is a main level bedroom, bathroom, Den/office and a large laundry room. Upstairs are 2 separate primary bedrooms with ensuite bathrooms and many custom built-ins. There is another indoor bonus room that can be a shop, hobby room, extra sleeping space or storage. The large attached double garage has a workbench and built-in storage w/ an airlock entry into the home. Enjoy the wrap around deck spaces for outdoor cooking/dining or a relaxing soak in the Hot Tub. Neighborhood amenities include seasonal swimming pool, tennis courts, trails, creekside common areas and direct access to US National Forest. Enjoy year-round recreation right out your front door!
Home Details
Home Type
- Single Family
Est. Annual Taxes
- $5,428
Year Built
- Built in 1975
Lot Details
- 0.34 Acre Lot
- No Common Walls
- No Units Located Below
- Landscaped
- Level Lot
- Front Yard Sprinklers
- Sprinklers on Timer
- Wooded Lot
- Property is zoned CSRR3, CSRR3
HOA Fees
- $172 Monthly HOA Fees
Parking
- 2 Car Attached Garage
- Workshop in Garage
- Garage Door Opener
- Driveway
Property Views
- Mountain
- Forest
- Territorial
- Park or Greenbelt
- Neighborhood
Home Design
- Northwest Architecture
- Stem Wall Foundation
- Frame Construction
- Shake Roof
Interior Spaces
- 2,371 Sq Ft Home
- 2-Story Property
- Open Floorplan
- Built-In Features
- Vaulted Ceiling
- Ceiling Fan
- Skylights
- Wood Burning Fireplace
- Double Pane Windows
- Aluminum Window Frames
- Great Room with Fireplace
- Family Room
- Dining Room
- Home Office
- Bonus Room
Kitchen
- Breakfast Area or Nook
- Eat-In Kitchen
- Breakfast Bar
- Oven
- Cooktop with Range Hood
- Microwave
- Dishwasher
- Kitchen Island
- Granite Countertops
- Tile Countertops
- Disposal
Flooring
- Carpet
- Cork
- Vinyl
Bedrooms and Bathrooms
- 3 Bedrooms
- Double Master Bedroom
- Linen Closet
- 3 Full Bathrooms
- Double Vanity
- Bathtub with Shower
Laundry
- Laundry Room
- Dryer
- Washer
Home Security
- Smart Thermostat
- Fire and Smoke Detector
Outdoor Features
- Spa
- Deck
- Wrap Around Porch
Schools
- Black Butte Elementary School
- Sisters Middle School
- Sisters High School
Utilities
- Cooling Available
- Forced Air Zoned Heating System
- Heating System Uses Wood
- Heat Pump System
- Wall Furnace
- Baseboard Heating
- Water Heater
- Septic Tank
- Leach Field
- Phone Available
Listing and Financial Details
- Exclusions: Artwork, carved Eagle
- Legal Lot and Block 4 / 2
- Assessor Parcel Number 8432
Community Details
Overview
- Resort Property
- Metolius Meadows Subdivision
- On-Site Maintenance
- Maintained Community
- Property is near a preserve or public land
Recreation
- RV or Boat Storage in Community
- Tennis Courts
- Pickleball Courts
- Sport Court
- Community Pool
- Park
- Trails
- Snow Removal
Security
- Building Fire-Resistance Rating
Map
Home Values in the Area
Average Home Value in this Area
Tax History
| Year | Tax Paid | Tax Assessment Tax Assessment Total Assessment is a certain percentage of the fair market value that is determined by local assessors to be the total taxable value of land and additions on the property. | Land | Improvement |
|---|---|---|---|---|
| 2025 | $5,428 | $372,990 | -- | -- |
| 2024 | $5,185 | $362,130 | -- | -- |
| 2023 | $5,063 | $351,590 | $0 | $0 |
| 2022 | $4,519 | $341,350 | $0 | $0 |
| 2021 | $4,302 | $331,410 | $0 | $0 |
| 2020 | $4,181 | $321,760 | $0 | $0 |
| 2019 | $4,061 | $312,390 | $0 | $0 |
| 2018 | $3,874 | $303,300 | $0 | $0 |
| 2017 | $3,789 | $294,470 | $0 | $0 |
| 2016 | $3,687 | $285,900 | $0 | $0 |
| 2015 | $3,398 | $277,580 | $0 | $0 |
| 2014 | $3,398 | $269,500 | $0 | $0 |
| 2013 | $3,416 | $261,660 | $0 | $0 |
Property History
| Date | Event | Price | List to Sale | Price per Sq Ft |
|---|---|---|---|---|
| 05/08/2025 05/08/25 | Price Changed | $899,950 | -4.3% | $380 / Sq Ft |
| 04/18/2025 04/18/25 | For Sale | $940,000 | -- | $396 / Sq Ft |
Purchase History
| Date | Type | Sale Price | Title Company |
|---|---|---|---|
| Bargain Sale Deed | -- | None Available | |
| Bargain Sale Deed | -- | None Available | |
| Warranty Deed | $80,000 | Amerititle |
Source: Oregon Datashare
MLS Number: 220199852
APN: 130916-DA-01500
- 26236 SW Pine Lodge Rd
- 13375 SW Forest Service Rd Unit 26-U2
- 13375 SW Forest Service Rd Unit Cabin 24 U1
- 13375 SW Forest Service Cabin 27 Rd Unit U4
- 25601 SW Suttle-Sherman Rd
- 71183 Bracken Ln Unit GH76
- 13400 Foxtail Unit GCC 101
- 13400 Foxtail Unit GCC83
- 13400 Foxtail Unit 99
- 71059 Bracken Ln Unit GH 91A
- 13168 Hawks Beard Unit GH 133
- 70948 Mules Ear
- 70390 Mcallister Rd Unit Parcel 1
- 13461 Hawks Beard Unit SH43
- 13579 Sundew Unit SM34
- 13251 Snowbrush Unit GH 266
- 70780 Bitter Root
- 70786 Blazing Star Unit RR 64
- 13584 Nine Bark
- 70701 Pasque Flower Unit SM94
- 31401 Lovegren Ln Unit 1
- 210 N Woodson St
- 13400 SW Cinder Dr
- 10576 Village Loop Unit ID1330996P
- 11043 Village Loop Unit ID1330989P
- 951 Golden Pheasant Dr Unit ID1330988P
- 1485 Murrelet Dr Unit Bonus Room Apartment
- 2960 NW Northwest Way
- 3025 NW 7th St
- 4399 SW Coyote Ave
- 418 NW 17th St Unit 3
- 532 SW Rimrock Way
- 3750 SW Badger Ave
- 3759 SW Badger Ave
- 4633 SW 37th St
- 787 NW Canal Blvd
- 1329 SW Pumice Ave
- 748 NE Oak Place Unit 748 NE Oak Place, Redmond, OR 97756
- 748 NE Oak Place
- 1950 SW Umatilla Ave
