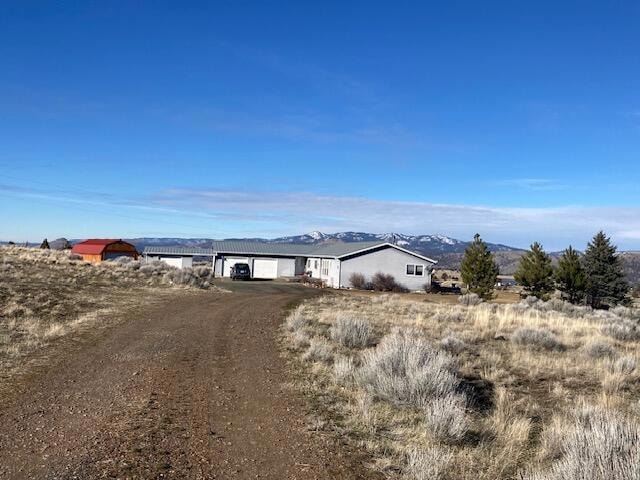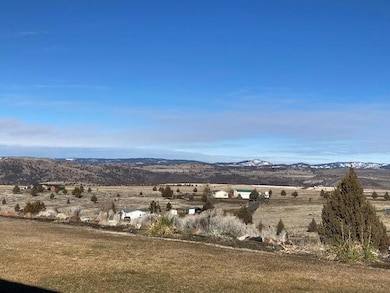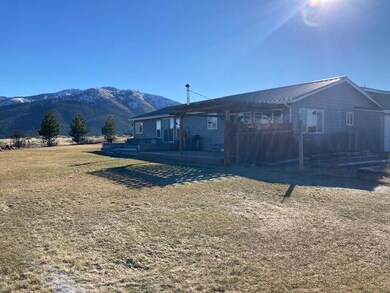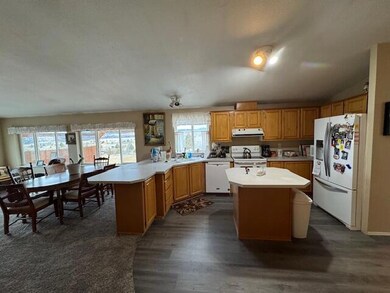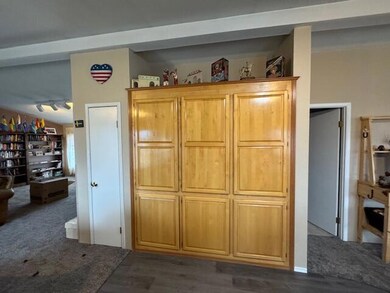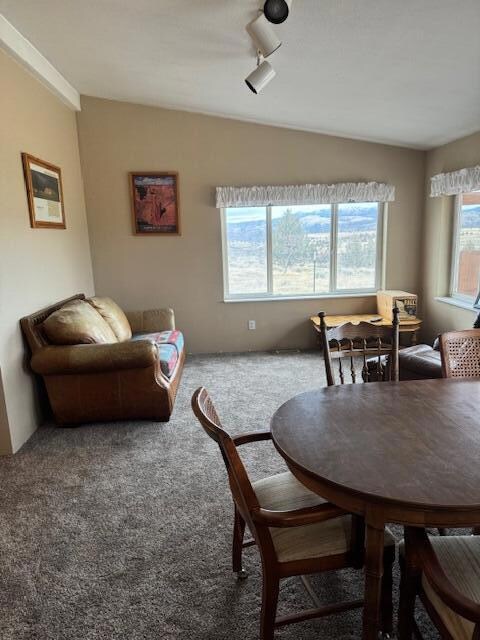
$375,000
- 3 Beds
- 2 Baths
- 1,782 Sq Ft
- 26248 W Bench Rd
- John Day, OR
Nice Large MF Home On 8 Acres w/Panoramic Views! Gated entry, fenced and cross fenced, mt & valley views, 1993 mf home with 1782 sq ft of open concept living, beautiful kitchen w/island, breakfast bar, pantry and dining area, living room features vaulted ceilings, woodstove and slider onto deck, 3 bedroom, 2 bath, utility room, heat pump w/AC, vinyl windows, new carpet & laminate flooring, bonus
Lori Hickerson Duke Warner Realty
