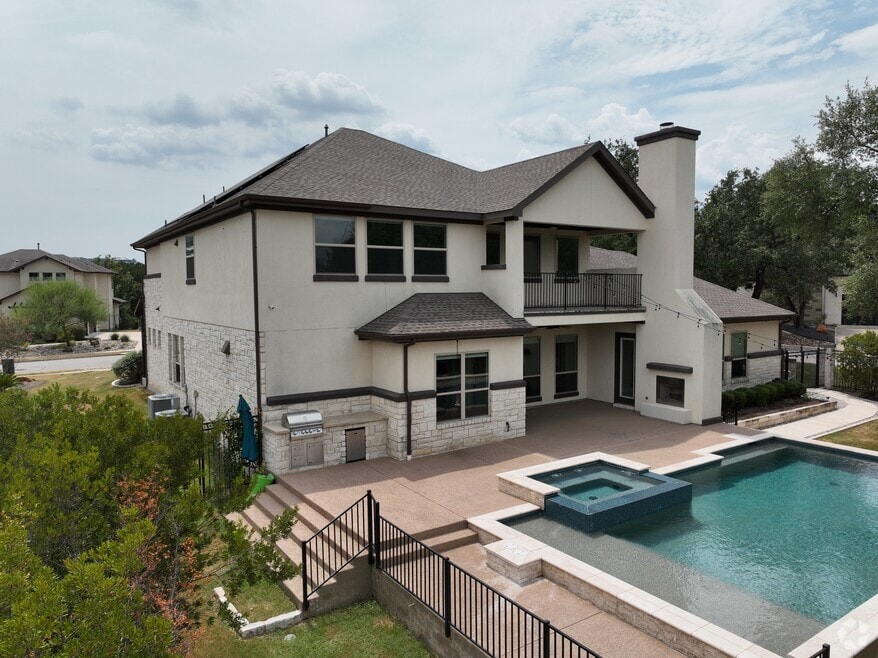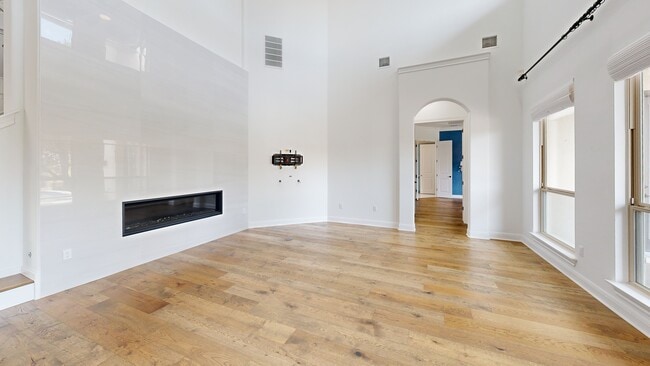
2625 Arion Cir Austin, TX 78730
Glenlake NeighborhoodEstimated payment $11,405/month
Highlights
- Hot Property
- Heated In Ground Pool
- Gated Community
- Highland Park Elementary School Rated A
- Gourmet Kitchen
- Built-In Refrigerator
About This Home
Beautifully updated large home with 5-6 bedrooms in gated community. Active Solar panels and Tesla full house batter backup (from solar panels), 240V for electrical car charging. Low low electric bills due to solar (approx $60 / per month). Full foam insulation in attic. Heated pool and spa. Wood and tile floors throughout. Recently painted inside and out. Recent light fixtures and fans, modern fireplace in living room, Sub Zero 48" refrigerator, wine refrigerator, oversized quartz kitchen island, pendant lighting,. Recent water softener, water heaters, electronic/magnetic dog door (tenant must supply collar) Outdoor kitchen, outdoor fireplace. Large back yard backing to green space. Epoxy garage floors with built in shelving in 3 car side entry garage. Walk to Ski Shores ....and enjoy Lake Austin from within gated Greenshores community
Listing Agent
Compass RE Texas, LLC Brokerage Phone: (512) 657-4033 License #0455504 Listed on: 08/01/2025

Home Details
Home Type
- Single Family
Est. Annual Taxes
- $25,726
Year Built
- Built in 2014 | Remodeled
Lot Details
- 0.39 Acre Lot
- South Facing Home
- Landscaped
- Corner Lot
- Sprinkler System
- Wooded Lot
- Back Yard Fenced
HOA Fees
- $83 Monthly HOA Fees
Parking
- 3 Car Attached Garage
- Side Facing Garage
- Multiple Garage Doors
- Garage Door Opener
Property Views
- Hills
- Park or Greenbelt
- Pool
Home Design
- Slab Foundation
- Shingle Roof
- Masonry Siding
- Stucco
Interior Spaces
- 5,016 Sq Ft Home
- 2-Story Property
- Open Floorplan
- Built-In Features
- Bookcases
- Crown Molding
- Coffered Ceiling
- High Ceiling
- Ceiling Fan
- Pendant Lighting
- Double Pane Windows
- Blinds
- Window Screens
- Entrance Foyer
- Living Room with Fireplace
- 2 Fireplaces
- Multiple Living Areas
- Dining Room
- Library
- Game Room
- Storage
- Home Gym
Kitchen
- Gourmet Kitchen
- Breakfast Area or Nook
- Open to Family Room
- Breakfast Bar
- Built-In Double Oven
- Built-In Gas Range
- Range Hood
- Microwave
- Built-In Refrigerator
- Dishwasher
- Wine Refrigerator
- Stainless Steel Appliances
- Kitchen Island
- Quartz Countertops
- Disposal
Flooring
- Wood
- Tile
Bedrooms and Bathrooms
- 5 Bedrooms | 2 Main Level Bedrooms
- Primary Bedroom on Main
- Walk-In Closet
- In-Law or Guest Suite
- 4 Full Bathrooms
- Double Vanity
- Hydromassage or Jetted Bathtub
- Separate Shower
Laundry
- Dryer
- Washer
Home Security
- Security System Owned
- Carbon Monoxide Detectors
- Fire and Smoke Detector
Eco-Friendly Details
- Energy-Efficient Windows
Pool
- Heated In Ground Pool
- In Ground Spa
- Waterfall Pool Feature
Outdoor Features
- Balcony
- Covered Patio or Porch
- Outdoor Fireplace
- Terrace
- Exterior Lighting
- Outdoor Grill
- Rain Gutters
Schools
- Highland Park Elementary School
- Lamar Middle School
- Mccallum High School
Utilities
- Central Heating and Cooling System
- Vented Exhaust Fan
- Propane
- Private Water Source
- Water Softener is Owned
- Private Sewer
- High Speed Internet
- Cable TV Available
Listing and Financial Details
- Assessor Parcel Number 01312302220000
- Tax Block A
Community Details
Overview
- Association fees include common area maintenance
- Woods At Greenshores HOA
- Built by Meritage
- Woods Of Greenshores Sec 01 Subdivision
- Electric Vehicle Charging Station
- Community Lake
Recreation
- Park
- Dog Park
- Trails
Additional Features
- Common Area
- Gated Community
3D Interior and Exterior Tours
Floorplans
Map
Home Values in the Area
Average Home Value in this Area
Tax History
| Year | Tax Paid | Tax Assessment Tax Assessment Total Assessment is a certain percentage of the fair market value that is determined by local assessors to be the total taxable value of land and additions on the property. | Land | Improvement |
|---|---|---|---|---|
| 2025 | $25,726 | $1,668,100 | $475,000 | $1,193,100 |
| 2023 | $25,726 | $1,687,950 | $0 | $0 |
| 2022 | $24,126 | $1,534,500 | $0 | $0 |
| 2021 | $23,934 | $1,395,000 | $150,000 | $1,245,000 |
| 2020 | $18,738 | $1,040,000 | $150,000 | $890,000 |
| 2018 | $16,491 | $882,258 | $150,000 | $732,258 |
| 2017 | $15,570 | $824,541 | $150,000 | $674,541 |
| 2016 | $14,876 | $787,806 | $150,000 | $637,806 |
| 2015 | $1,959 | $743,396 | $137,000 | $606,396 |
Property History
| Date | Event | Price | List to Sale | Price per Sq Ft | Prior Sale |
|---|---|---|---|---|---|
| 09/16/2025 09/16/25 | Price Changed | $10,000 | 0.0% | $2 / Sq Ft | |
| 08/01/2025 08/01/25 | For Sale | $1,750,000 | 0.0% | $349 / Sq Ft | |
| 08/01/2025 08/01/25 | For Rent | $12,000 | 0.0% | -- | |
| 06/26/2024 06/26/24 | Sold | -- | -- | -- | View Prior Sale |
| 03/28/2024 03/28/24 | Pending | -- | -- | -- | |
| 03/15/2024 03/15/24 | For Sale | $1,799,900 | 0.0% | $359 / Sq Ft | |
| 07/11/2023 07/11/23 | Rented | $9,950 | 0.0% | -- | |
| 06/30/2023 06/30/23 | Under Contract | -- | -- | -- | |
| 05/17/2023 05/17/23 | Price Changed | $9,950 | -13.4% | $2 / Sq Ft | |
| 04/29/2023 04/29/23 | Price Changed | $11,495 | -4.2% | $2 / Sq Ft | |
| 11/20/2022 11/20/22 | For Rent | $11,995 | 0.0% | -- | |
| 11/12/2020 11/12/20 | Sold | -- | -- | -- | View Prior Sale |
| 10/01/2020 10/01/20 | Pending | -- | -- | -- | |
| 09/30/2020 09/30/20 | For Sale | $1,250,000 | +25.4% | $249 / Sq Ft | |
| 08/30/2019 08/30/19 | Sold | -- | -- | -- | View Prior Sale |
| 07/27/2019 07/27/19 | Pending | -- | -- | -- | |
| 06/30/2019 06/30/19 | Price Changed | $997,000 | -0.2% | $198 / Sq Ft | |
| 02/22/2019 02/22/19 | For Sale | $998,500 | -- | $198 / Sq Ft |
Purchase History
| Date | Type | Sale Price | Title Company |
|---|---|---|---|
| Deed | -- | Independence Title | |
| Vendors Lien | -- | None Available | |
| Vendors Lien | -- | Independence Title Company | |
| Vendors Lien | -- | None Available |
Mortgage History
| Date | Status | Loan Amount | Loan Type |
|---|---|---|---|
| Open | $760,000 | New Conventional | |
| Previous Owner | $1,000,000 | New Conventional | |
| Previous Owner | $484,350 | New Conventional | |
| Previous Owner | $557,547 | New Conventional |
About the Listing Agent

Linda Welsh is an owner and principal team leader for Linda Welsh Realty Group at Compass. As a licensed Realtor®, Linda has over 20 years of experience as a Real Estate professional involved in sales, marketing and negotiation while helping her clients and families find the perfect new home or condo,
Linda loves real estate - loves meeting, getting to know and representing clients in the purchase or sale of existing homes, new homes, land, ranches, lake property or golf course/country
Linda's Other Listings
Source: Unlock MLS (Austin Board of REALTORS®)
MLS Number: 9188356
APN: 769949
- 7201 Bowditch Dr
- 3107 Frijolita Rd
- 3109 Frijolita Rd
- 3111 Ski Shores Terrace
- 2805 Pearce Rd
- 7315 Oak Shores Dr
- 7100 Bowditch Dr
- 7228 Oak Shores Dr
- 2503 Tydings Cove
- 3214 Smoky Ridge
- 2401 Manana St
- 2303 Manana St
- 2805 Rivercrest Dr
- 3401 Beartree Cir
- 3620 Pearce Rd
- 3201 Rivercrest Dr
- 7200 Turnbuoy Dr
- 7113 Malibu Cove
- 6700 Troll Haven
- 3307 Rivercrest Dr
- 3113 Ski Shores Terrace
- 2505 Tydings Cove
- 3100 Rivercrest Dr
- 3307 Rivercrest Dr
- 3800 Rivercrest Dr Unit C18
- 3500 N Capital of Tx Hwy
- 2800 Waymaker Way Unit 24
- 6104 Nashua Ct
- 3510 Native Dancer Cove
- 600 Barrett Ln
- 6010 Long Champ Ct Unit 116
- 5904 Cane Pace
- 4231 Westlake Dr Unit E2
- 3505 Fawn Trail
- 6805 Adeline Way Unit 17
- 4700 N Capital of Texas Hwy
- 2116 Demona Dr
- 9405 Caracas Dr
- 1612 the High Rd
- 5509 Cuesta Verde





