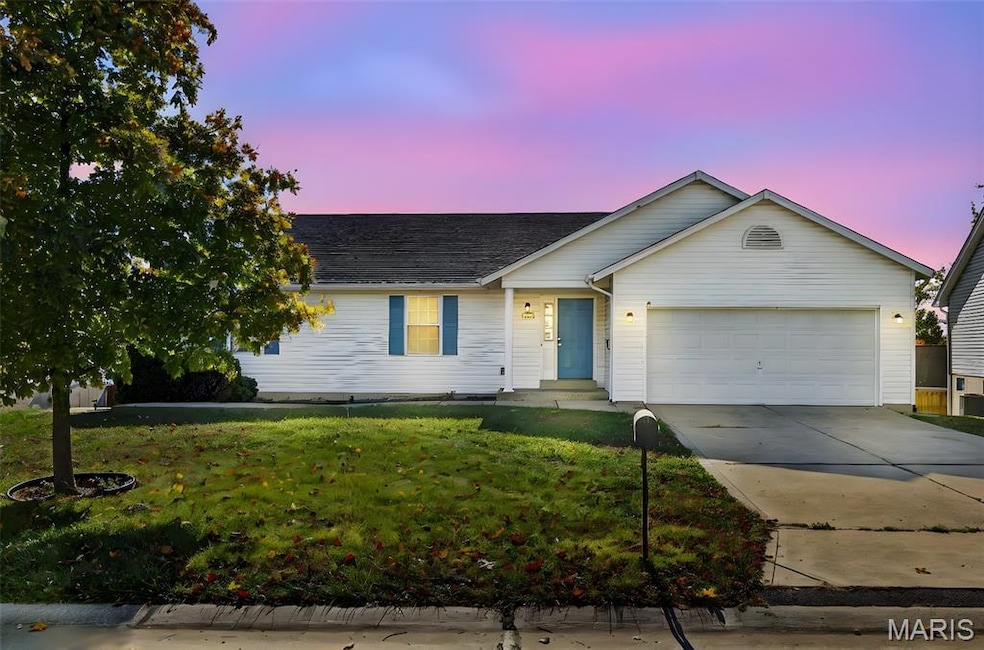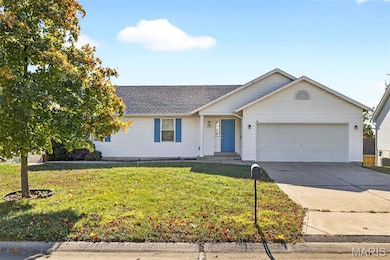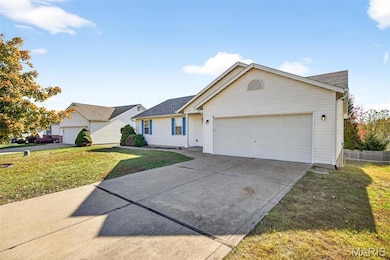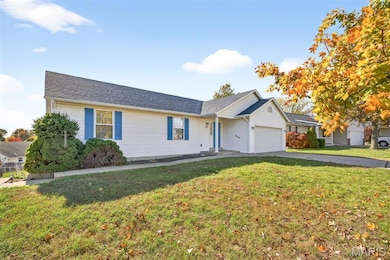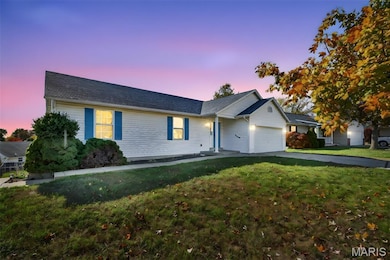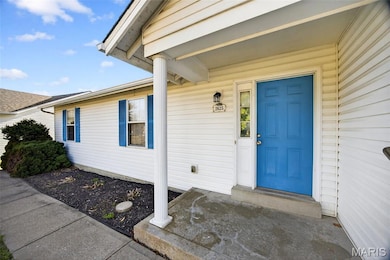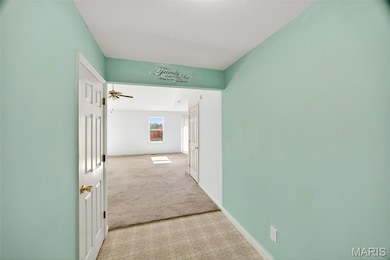2625 Breezy Point Ln O Fallon, MO 63368
Estimated payment $1,896/month
Highlights
- Open Floorplan
- Deck
- Traditional Architecture
- Dardenne Elementary School Rated A-
- Vaulted Ceiling
- Great Room
About This Home
Great ranch home in prime location. Some major updates are Roof 2025, AC 2025, Furnace about 2 yrs ago, New gutters and downspouts 2025, some new lighting and light switches 2025, new smoke alarms 2025 . Good sized ranch with oversized 2 car garage 20 wide by 22 deep. Vaulted great room with fresh paint. Good sized dining area with slider that leads to deck overlooking the fully fenced yard and backing to some mature trees. Good sized kitchen with oak cabinets. Main floor laundry with closet. Primary bedroom offers walk in closet and full bath w/dbl vanity. 2 other good-sized bedrooms. Walkway in front leads along the side to back to separate door leading to partially finished office/shop area w/half bath. Basement also has walk out slider to patio under the deck. Could easily open up the partially finished are to the rest of the lower level.
Listing Agent
Coldwell Banker Realty - Gundaker License #1999090820 Listed on: 11/07/2025

Home Details
Home Type
- Single Family
Est. Annual Taxes
- $3,688
Year Built
- Built in 1996
Lot Details
- 8,276 Sq Ft Lot
- Partially Fenced Property
- Irregular Lot
HOA Fees
- $8 Monthly HOA Fees
Parking
- 2 Car Attached Garage
Home Design
- Traditional Architecture
- Vinyl Siding
Interior Spaces
- 1-Story Property
- Open Floorplan
- Vaulted Ceiling
- Ceiling Fan
- Insulated Windows
- Tilt-In Windows
- Sliding Doors
- Panel Doors
- Great Room
- Combination Dining and Living Room
- Home Office
- Fire and Smoke Detector
Kitchen
- Electric Range
- Microwave
- Dishwasher
- Disposal
Flooring
- Carpet
- Vinyl
Bedrooms and Bathrooms
- 3 Bedrooms
- Walk-In Closet
- Double Vanity
Laundry
- Laundry Room
- Laundry on main level
Partially Finished Basement
- Walk-Out Basement
- Basement Fills Entire Space Under The House
Outdoor Features
- Deck
- Patio
Schools
- Dardenne Elem. Elementary School
- Ft. Zumwalt West Middle School
- Ft. Zumwalt West High School
Utilities
- Forced Air Heating and Cooling System
- Heating System Uses Natural Gas
- Cable TV Available
Listing and Financial Details
- Assessor Parcel Number 2-0114-7174-00-0093.0000000
Map
Home Values in the Area
Average Home Value in this Area
Tax History
| Year | Tax Paid | Tax Assessment Tax Assessment Total Assessment is a certain percentage of the fair market value that is determined by local assessors to be the total taxable value of land and additions on the property. | Land | Improvement |
|---|---|---|---|---|
| 2025 | $3,688 | $58,795 | -- | -- |
| 2023 | $3,690 | $55,718 | $0 | $0 |
| 2022 | $2,913 | $40,825 | $0 | $0 |
| 2021 | $2,915 | $40,825 | $0 | $0 |
| 2020 | $2,836 | $38,506 | $0 | $0 |
| 2019 | $2,843 | $38,506 | $0 | $0 |
| 2018 | $2,646 | $34,200 | $0 | $0 |
| 2017 | $2,609 | $34,200 | $0 | $0 |
| 2016 | $2,378 | $31,045 | $0 | $0 |
| 2015 | $2,211 | $31,045 | $0 | $0 |
| 2014 | $2,244 | $31,003 | $0 | $0 |
Property History
| Date | Event | Price | List to Sale | Price per Sq Ft |
|---|---|---|---|---|
| 11/09/2025 11/09/25 | Pending | -- | -- | -- |
| 11/07/2025 11/07/25 | For Sale | $300,000 | -- | $157 / Sq Ft |
Source: MARIS MLS
MLS Number: MIS25074784
APN: 2-0114-7174-00-0093.0000000
- 2651 Babble Creek Ln
- 2 the Durango at the Grove
- 520 Durango Dr
- 2406 Amarillo Dr
- 110 Cherrywood Parc Dr
- 633 Durango Dr
- 367 Shamrock St
- 361 Shamrock St
- 12 Mallard Pointe Dr
- 2726 Red Cedar Parc Dr S
- 31 Lace Bark Ct
- 202 Sunshine Dr
- 106 Snake River Dr
- 10 Winter Hill Ct
- 306 William Clark Dr
- 126 Sterling Crossing Dr
- 30 Pinewood Ct
- 1910 Pebble Brook Dr
- 5 Arborgate Dr Unit 69A
- 1636 Feise Forest Dr
