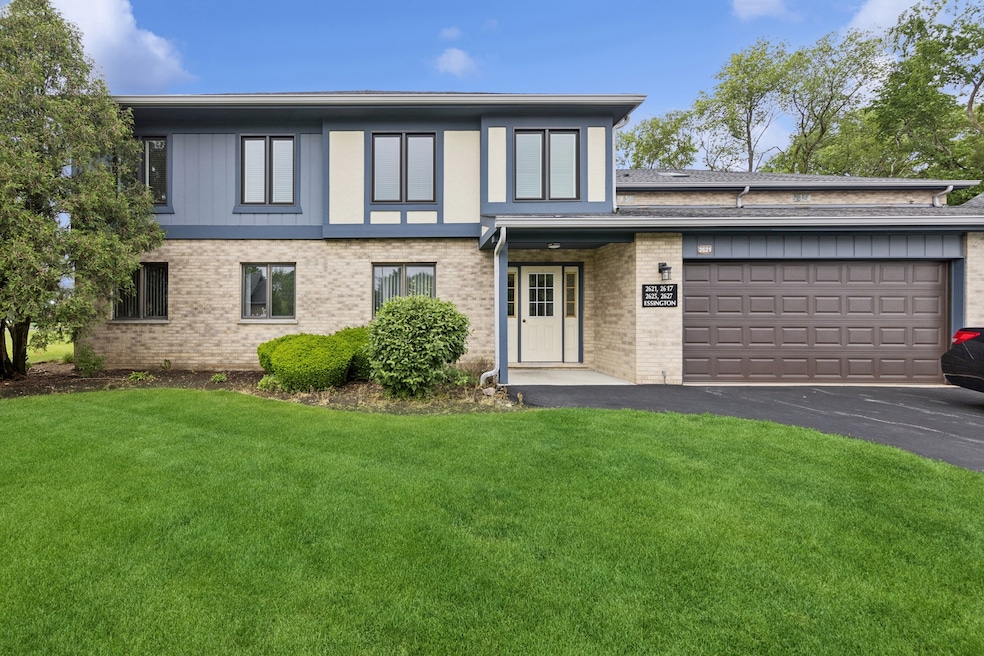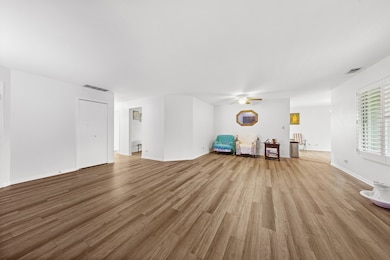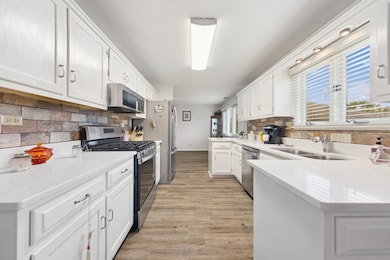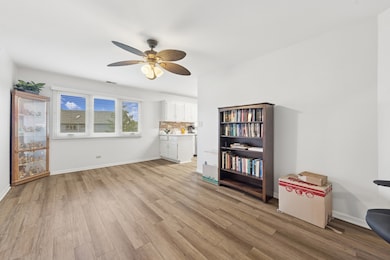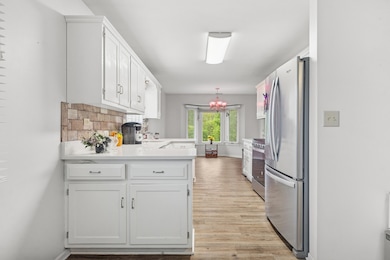
2625 Essington Rd Unit 2625 Joliet, IL 60435
Crystal Lawns NeighborhoodEstimated payment $2,065/month
Highlights
- Hot Property
- Open Floorplan
- Formal Dining Room
- Plainfield Central High School Rated A-
- Landscaped Professionally
- Stainless Steel Appliances
About This Home
Step into effortless living with this beautifully maintained 2-bedroom, 2-bathroom condo nestled in one of Joliet's most sought-after locations. As you enter, you're greeted by an open-concept layout drenched in natural light from oversized windows. The spacious living room flows seamlessly into the dining area, perfect for entertaining guests or cozy nights in. Open the door to your private balcony, where you can step out for fresh air and enjoy a nice scenery. The kitchen is nicely designed with ample cabinetry, modern appliances, and a breakfast bar for casual meals or late-night chats. Down the hall, the primary suite features a generous walk-in closet and a private en-suite bath, creating true privacy and convenience. The second bedroom also boasts tons of natural light and is super spacious. The in-unit laundry and dedicated parking space enhances the comfort and convenience of this unit. Schedule your private tour today.
Open House Schedule
-
Saturday, May 31, 202511:00 am to 1:00 pm5/31/2025 11:00:00 AM +00:005/31/2025 1:00:00 PM +00:00Add to Calendar
Property Details
Home Type
- Condominium
Est. Annual Taxes
- $3,752
Year Built
- Built in 1995
Lot Details
- Landscaped Professionally
HOA Fees
- $325 Monthly HOA Fees
Parking
- 2 Car Garage
- Driveway
- Parking Included in Price
Home Design
- Brick Exterior Construction
- Asphalt Roof
- Concrete Perimeter Foundation
Interior Spaces
- 1,723 Sq Ft Home
- 2-Story Property
- Open Floorplan
- Gas Log Fireplace
- Family Room
- Living Room with Fireplace
- Formal Dining Room
- Laundry Room
Kitchen
- Range
- Microwave
- Dishwasher
- Stainless Steel Appliances
Flooring
- Carpet
- Laminate
Bedrooms and Bathrooms
- 2 Bedrooms
- 2 Potential Bedrooms
- Walk-In Closet
- 2 Full Bathrooms
- Soaking Tub
- Separate Shower
Utilities
- Central Air
- Heating System Uses Natural Gas
Listing and Financial Details
- Senior Tax Exemptions
- Homeowner Tax Exemptions
Community Details
Overview
- Association fees include insurance, security, tv/cable, exterior maintenance, lawn care, scavenger, internet
- 4 Units
- Donna Association, Phone Number (312) 730-1500
- Property managed by Celtic Property Management
Pet Policy
- Limit on the number of pets
- Dogs and Cats Allowed
Security
- Resident Manager or Management On Site
Map
Home Values in the Area
Average Home Value in this Area
Tax History
| Year | Tax Paid | Tax Assessment Tax Assessment Total Assessment is a certain percentage of the fair market value that is determined by local assessors to be the total taxable value of land and additions on the property. | Land | Improvement |
|---|---|---|---|---|
| 2023 | $4,014 | $65,068 | $1 | $65,067 |
| 2022 | $3,752 | $58,440 | $1 | $58,439 |
| 2021 | $3,891 | $54,617 | $1 | $54,616 |
| 2020 | $3,826 | $53,067 | $1 | $53,066 |
| 2019 | $3,683 | $50,564 | $1 | $50,563 |
| 2018 | $3,512 | $47,507 | $1 | $47,506 |
| 2017 | $3,395 | $45,146 | $1 | $45,145 |
| 2016 | $3,316 | $43,058 | $1 | $43,057 |
| 2015 | $3,070 | $40,335 | $1 | $40,334 |
| 2014 | $3,070 | $38,911 | $1 | $38,910 |
| 2013 | $3,070 | $38,911 | $1 | $38,910 |
Property History
| Date | Event | Price | Change | Sq Ft Price |
|---|---|---|---|---|
| 05/26/2025 05/26/25 | For Sale | $255,000 | -- | $148 / Sq Ft |
Purchase History
| Date | Type | Sale Price | Title Company |
|---|---|---|---|
| Warranty Deed | $170,000 | Attorney | |
| Warranty Deed | $129,000 | Security Title Inc | |
| Warranty Deed | $175,000 | First American Title Ins Co | |
| Warranty Deed | $158,000 | -- |
Mortgage History
| Date | Status | Loan Amount | Loan Type |
|---|---|---|---|
| Open | $122,000 | New Conventional | |
| Previous Owner | $96,750 | New Conventional | |
| Previous Owner | $159,800 | Unknown | |
| Previous Owner | $17,450 | Purchase Money Mortgage | |
| Previous Owner | $140,000 | Fannie Mae Freddie Mac | |
| Previous Owner | $110,000 | Purchase Money Mortgage |
About the Listing Agent

Born and raised in Chicago, Shanise Pitts brings local expertise, dedication, and a client-first approach to every real estate transaction. As a full-time realtor and CEO of Shanise Pitts RE LLC, she specializes in helping buyers, sellers, and luxury lessees across the Chicagoland area navigate the market with confidence. Known for her integrity, market knowledge, and commitment to education, Shanise makes it her mission to ensure clients feel informed, empowered, and supported every step of
Shanise's Other Listings
Source: Midwest Real Estate Data (MRED)
MLS Number: 12375070
APN: 06-03-26-402-060-1004
- 2634 Harbor Dr Unit 2634
- 2623 Essington Rd
- 2601 Commonwealth Ave
- 2735 Harbor Dr Unit 2735
- 2801 Wilshire Blvd
- 2708 Lake Shore Dr Unit 1
- 2420 Satellite Dr
- 2712 Lake Side Cir
- 114 Lavidia Blvd
- 2564 Plainfield Rd
- 2425 Hel Mar Ln
- 3708 Hennepin Dr
- 3531 Woodside Ct
- 2424 Lockner Blvd Unit 9
- 3218 Pinecrest Dr
- 4070 Hennepin Dr
- 3220 Caroline Dr Unit 3
- 2811 Brenton Ct
- 2445 Plainfield Rd
- 2443 Plainfield Rd
