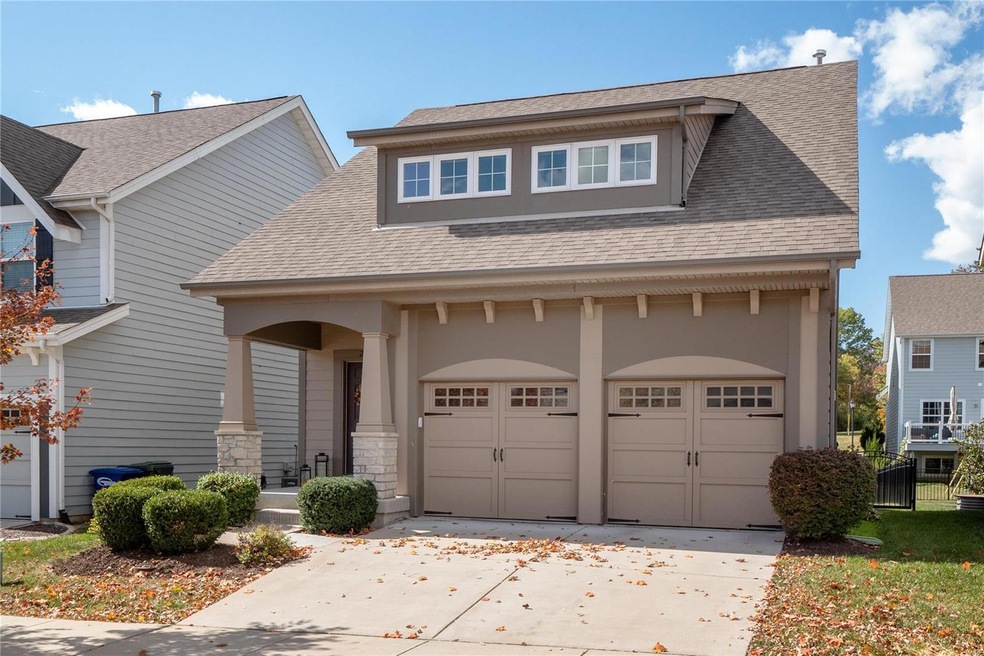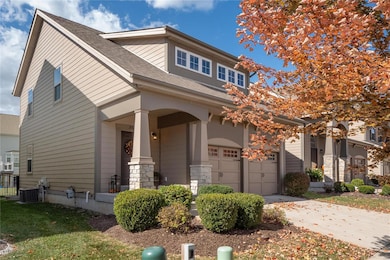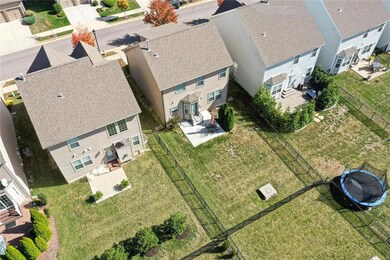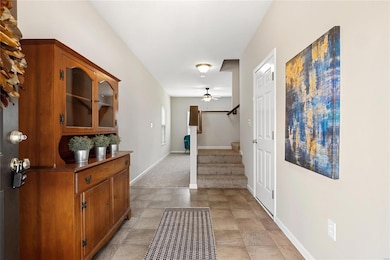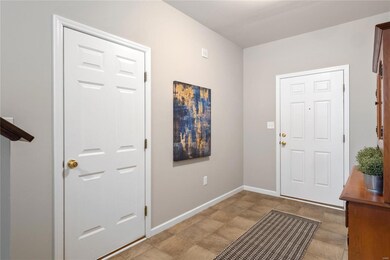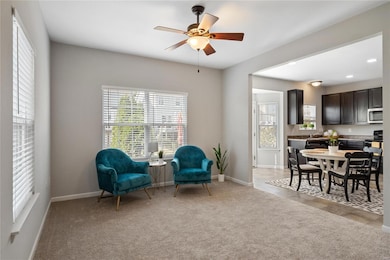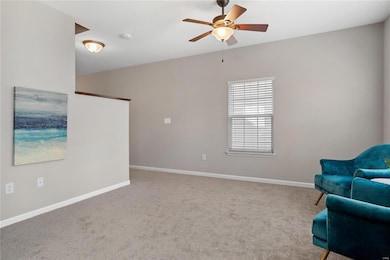
2625 Grover Crossing Way Grover, MO 63040
Highlights
- Primary Bedroom Suite
- Traditional Architecture
- 2 Car Attached Garage
- Pond Elementary School Rated A
- Bonus Room
- Eat-In Kitchen
About This Home
As of November 2022Welcome Home to the well maintained 2625 Grover Crossing Way. This 2-story home has 2 bedrooms, 2.5 baths and just over 1,500 sqft of total living area. On the main level you’ll find the living room and kitchen/dining combo that has a back door which leads to the back patio which is perfect for entertaining and nice fenced in yard. Upstairs you’ll find the master bedroom with a walk-in closet and master bath complete with a separate tub/shower and a double vanity. You’ll also find another bedroom, a full hallway bath, 2nd floor laundry, and a bonus room that could be used as an office. The lower level is unfinished waiting for your final touches on this home. Enjoy the convenience of living in a beautiful Wildwood subdivision just minutes away from Wildwood Towne Center.
Last Agent to Sell the Property
Berkshire Hathaway HomeServices Select Properties License #2005033734 Listed on: 10/19/2022

Home Details
Home Type
- Single Family
Est. Annual Taxes
- $3,829
Year Built
- Built in 2013
Lot Details
- 4,269 Sq Ft Lot
- Lot Dimensions are 40x107x40x106
HOA Fees
- $220 Monthly HOA Fees
Parking
- 2 Car Attached Garage
Home Design
- Traditional Architecture
Interior Spaces
- 1,588 Sq Ft Home
- 2-Story Property
- Bonus Room
- Eat-In Kitchen
- Laundry on upper level
- Unfinished Basement
Bedrooms and Bathrooms
- 2 Bedrooms
- Primary Bedroom Suite
Schools
- Pond Elem. Elementary School
- Wildwood Middle School
- Eureka Sr. High School
Utilities
- Forced Air Heating and Cooling System
- Heating System Uses Gas
- Gas Water Heater
Listing and Financial Details
- Assessor Parcel Number 24V-52-1412
Ownership History
Purchase Details
Home Financials for this Owner
Home Financials are based on the most recent Mortgage that was taken out on this home.Purchase Details
Similar Home in the area
Home Values in the Area
Average Home Value in this Area
Purchase History
| Date | Type | Sale Price | Title Company |
|---|---|---|---|
| Warranty Deed | -- | Investors Title | |
| Special Warranty Deed | $208,916 | Title Partners Agency Llc |
Mortgage History
| Date | Status | Loan Amount | Loan Type |
|---|---|---|---|
| Open | $233,600 | New Conventional |
Property History
| Date | Event | Price | Change | Sq Ft Price |
|---|---|---|---|---|
| 06/19/2025 06/19/25 | For Sale | $349,900 | +27.2% | $220 / Sq Ft |
| 11/18/2022 11/18/22 | Sold | -- | -- | -- |
| 10/23/2022 10/23/22 | Pending | -- | -- | -- |
| 10/19/2022 10/19/22 | For Sale | $275,000 | -- | $173 / Sq Ft |
Tax History Compared to Growth
Tax History
| Year | Tax Paid | Tax Assessment Tax Assessment Total Assessment is a certain percentage of the fair market value that is determined by local assessors to be the total taxable value of land and additions on the property. | Land | Improvement |
|---|---|---|---|---|
| 2023 | $3,829 | $55,060 | $9,690 | $45,370 |
| 2022 | $3,781 | $50,540 | $15,850 | $34,690 |
| 2021 | $3,753 | $50,540 | $15,850 | $34,690 |
| 2020 | $3,712 | $47,670 | $14,100 | $33,570 |
| 2019 | $3,727 | $47,670 | $14,100 | $33,570 |
| 2018 | $3,363 | $40,560 | $10,560 | $30,000 |
| 2017 | $3,283 | $40,560 | $10,560 | $30,000 |
| 2016 | $3,340 | $39,690 | $10,560 | $29,130 |
| 2015 | $3,272 | $39,690 | $10,560 | $29,130 |
| 2014 | -- | $33,840 | $11,420 | $22,420 |
Agents Affiliated with this Home
-
Mark Gellman

Seller's Agent in 2025
Mark Gellman
EXP Realty, LLC
(314) 578-1123
22 in this area
2,500 Total Sales
-
Scott Yaffe
S
Seller Co-Listing Agent in 2025
Scott Yaffe
EXP Realty, LLC
(314) 994-7440
-
Alicia Cop

Seller's Agent in 2022
Alicia Cop
Berkshire Hathway Home Services
(314) 609-1647
6 in this area
131 Total Sales
-
Caitlin Browne

Seller Co-Listing Agent in 2022
Caitlin Browne
Berkshire Hathway Home Services
(314) 479-9364
2 in this area
44 Total Sales
-
John MILONAS
J
Buyer's Agent in 2022
John MILONAS
RedKey Realty Leaders
(314) 799-6605
1 in this area
27 Total Sales
Map
Source: MARIS MLS
MLS Number: MIS22067792
APN: 24V-52-1412
- 16830 Manchester Rd
- 134 Jubilee Hill Dr Unit F
- 108 Jubilee Hill Dr Unit H
- 149 Jubilee Hill Dr Unit A
- 149 Jubilee Hill Dr Unit H
- 160 Jubilee Hill Dr Unit G
- 100 Jubilee Hill Dr Unit L
- 100 Jubilee Hill Dr Unit G
- 16504 Carriage View Ct
- 16535 Victoria Crossing Dr Unit H
- 16535 Victoria Crossing Dr Unit B
- 2601 East Ave
- 2604 Center Ave
- 2632 Center Ave
- 2626 Center Ave
- 179 Cherry Hills Meadows Dr
- 16350 Black Cherry Dr
- 16368 Cherry Orchard Dr
- 16544 Willow Glen Dr
- 16329 Black Cherry Dr
