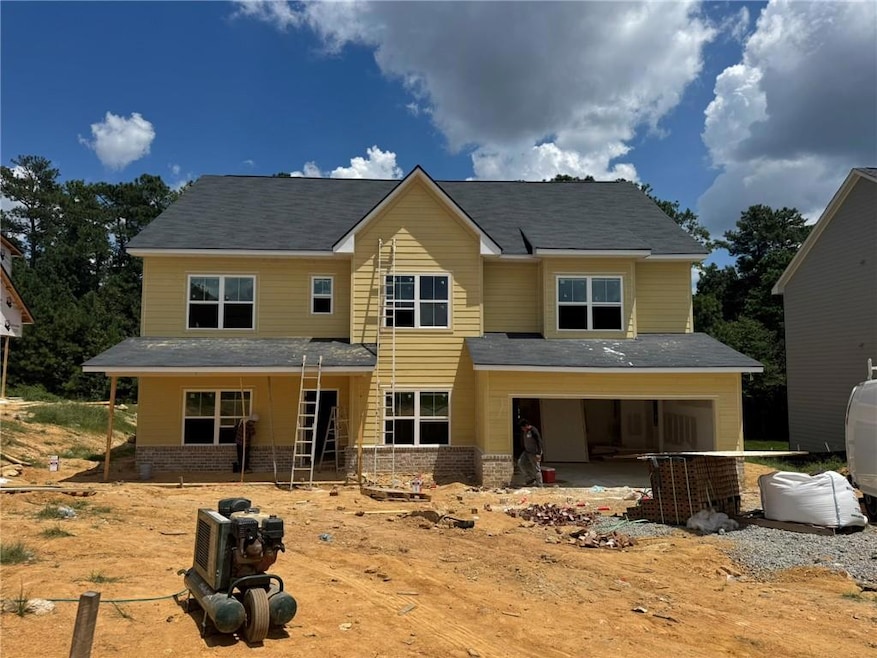2625 Hamrick Rd Douglasville, GA 30134
Winston NeighborhoodEstimated payment $2,336/month
Highlights
- Open-Concept Dining Room
- New Construction
- Loft
- Winston Elementary School Rated A-
- Traditional Architecture
- Stone Countertops
About This Home
New Construction! Beautiful five bedroom, four bath home in the Hamrick Lake subdivision. Step inside to the spacious main floor of the home, open concept with family room, dining area and beautiful kitchen for the whole family to gather together. This kitchen has solid wood cabinets, stainless steel appliances, an island, and Granite counter tops!! The main floor also features a room perfect for a home office, as well as a bedroom with bathroom with a tile shower/tub combo. Travel to the upper level offering four bedrooms, including the master suite. The master offers a large walk-in closet. The master bathroom has features including the double vanity, a large tile shower, and a relaxing bathtub. The additional three bedrooms on the upper level offer ample space for family, and guests! You do not want to miss out on this BEAUTIFUL home which offers lots of room for the whole family.
Home Details
Home Type
- Single Family
Est. Annual Taxes
- $556
Year Built
- Built in 2025 | New Construction
Lot Details
- 0.35 Acre Lot
- Property fronts a county road
- Cul-De-Sac
- Sloped Lot
- Back Yard
HOA Fees
- $25 Monthly HOA Fees
Parking
- 2 Car Garage
- Front Facing Garage
- Garage Door Opener
Home Design
- Traditional Architecture
- Slab Foundation
- Composition Roof
- Concrete Siding
Interior Spaces
- 2-Story Property
- Ceiling Fan
- Double Pane Windows
- Entrance Foyer
- Open-Concept Dining Room
- Breakfast Room
- Home Office
- Loft
- Neighborhood Views
- Fire and Smoke Detector
Kitchen
- Open to Family Room
- Eat-In Kitchen
- Breakfast Bar
- Electric Oven
- Electric Range
- Microwave
- Dishwasher
- Stone Countertops
- Wood Stained Kitchen Cabinets
Flooring
- Carpet
- Laminate
- Tile
Bedrooms and Bathrooms
- Split Bedroom Floorplan
- Walk-In Closet
- Dual Vanity Sinks in Primary Bathroom
- Separate Shower in Primary Bathroom
Laundry
- Laundry Room
- Laundry on upper level
Outdoor Features
- Patio
- Exterior Lighting
- Rain Gutters
Schools
- Bright Star Elementary School
- Yeager Middle School
- Douglas County High School
Utilities
- Central Heating and Cooling System
- Underground Utilities
- 110 Volts
- Cable TV Available
Community Details
- Hamrick Lake Subdivision
- Rental Restrictions
Listing and Financial Details
- Home warranty included in the sale of the property
- Tax Lot 6
- Assessor Parcel Number 01650250093
Map
Home Values in the Area
Average Home Value in this Area
Tax History
| Year | Tax Paid | Tax Assessment Tax Assessment Total Assessment is a certain percentage of the fair market value that is determined by local assessors to be the total taxable value of land and additions on the property. | Land | Improvement |
|---|---|---|---|---|
| 2024 | $556 | $15,600 | $15,600 | $0 |
| 2023 | $556 | $15,600 | $15,600 | $0 |
| 2022 | $299 | $7,200 | $7,200 | $0 |
| 2021 | $280 | $7,200 | $7,200 | $0 |
| 2020 | $295 | $7,200 | $7,200 | $0 |
| 2019 | $279 | $7,200 | $7,200 | $0 |
| 2018 | $280 | $7,200 | $7,200 | $0 |
| 2017 | $284 | $7,200 | $7,200 | $0 |
| 2016 | $288 | $7,200 | $7,200 | $0 |
| 2015 | $225 | $4,000 | $4,000 | $0 |
| 2014 | $225 | $5,040 | $5,040 | $0 |
| 2013 | -- | $4,960 | $4,960 | $0 |
Property History
| Date | Event | Price | Change | Sq Ft Price |
|---|---|---|---|---|
| 08/31/2025 08/31/25 | Pending | -- | -- | -- |
| 07/28/2025 07/28/25 | For Sale | $425,000 | +2475.8% | -- |
| 05/28/2020 05/28/20 | Sold | $16,500 | -2.9% | $7 / Sq Ft |
| 01/13/2020 01/13/20 | Pending | -- | -- | -- |
| 01/09/2020 01/09/20 | For Sale | $17,000 | +3.0% | $7 / Sq Ft |
| 01/06/2020 01/06/20 | Off Market | $16,500 | -- | -- |
| 06/30/2014 06/30/14 | Sold | $10,000 | -49.7% | $4 / Sq Ft |
| 06/20/2014 06/20/14 | Pending | -- | -- | -- |
| 06/01/2013 06/01/13 | For Sale | $19,900 | -- | $8 / Sq Ft |
Purchase History
| Date | Type | Sale Price | Title Company |
|---|---|---|---|
| Special Warranty Deed | $200,000 | None Listed On Document | |
| Deed | $152,577 | Richard B Maner Pc | |
| Quit Claim Deed | $39,600 | -- |
Source: First Multiple Listing Service (FMLS)
MLS Number: 7623141
APN: 5025-01-6-0-093
- 6024 Locklear Way
- 6034 Locklear Way
- 6054 Locklear Way
- 2575 Hamrick Rd
- 6074 Locklear Way
- 13481 Veterans Memorial Hwy
- 2903 Vogue Dr
- 6508 Paul Way
- 3096 Campground Rd
- 6213 Cherry Ln
- 3294 Connie Way
- 3127 Bright Star Rd
- 0 Cowan Ridge Dr Unit 10225526
- 6512 Executive Dr
- 6226 Pine Ln
- 2203 S Flat Rock Rd
- 6556 Willow Ln






