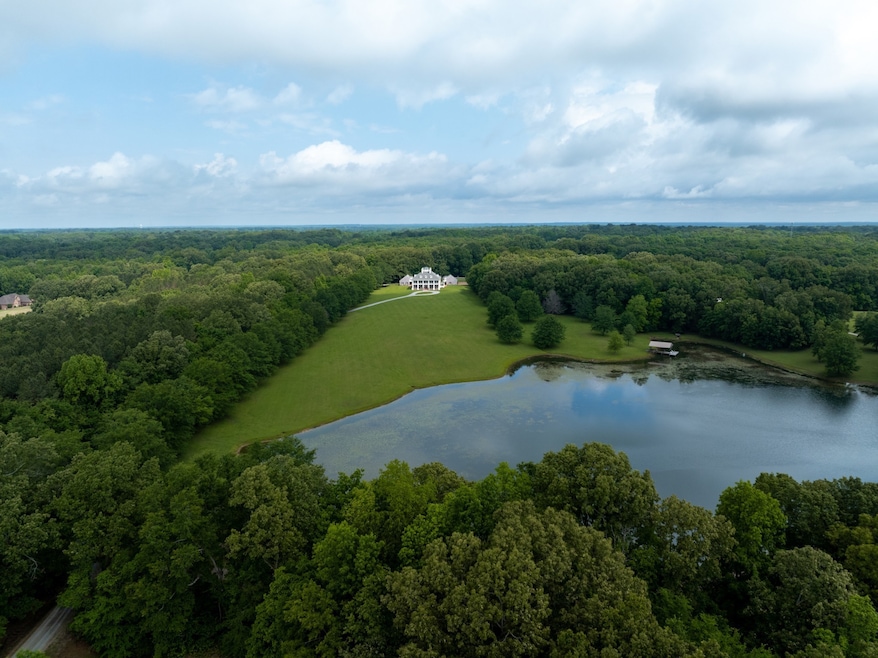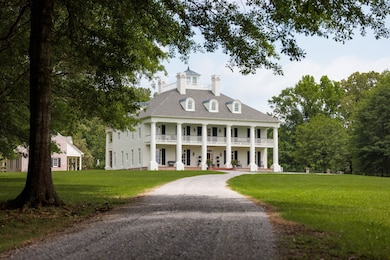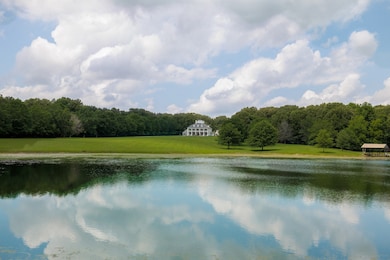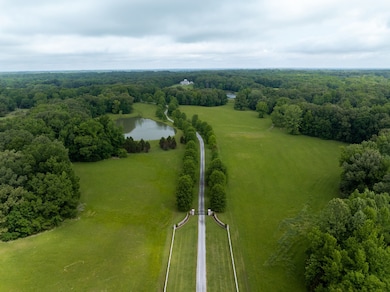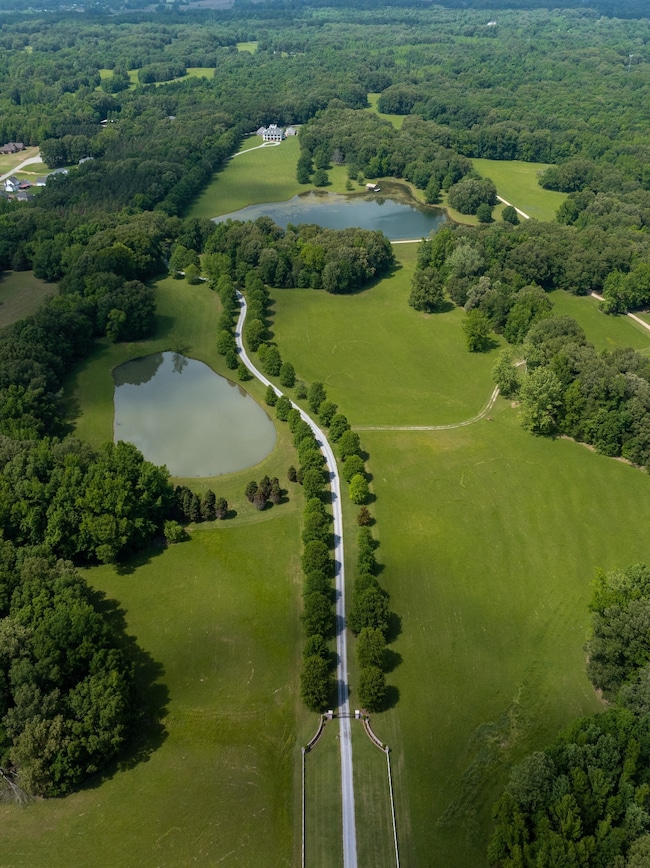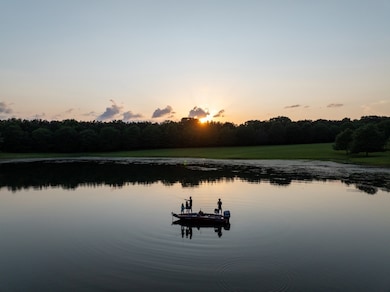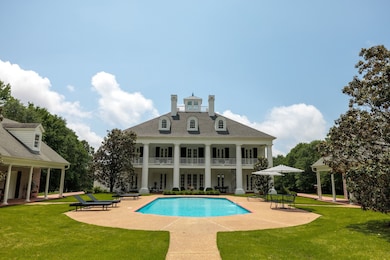Estimated payment $18,775/month
Highlights
- Boat Slip
- Home fronts a pond
- 137.65 Acre Lot
- In Ground Pool
- Lake View
- Colonial Architecture
About This Home
The grand entrance of this 137 acre estate begins the journey down the 3⁄4 mile long treelined drive which meanders through multiple fields, past a covered bridge, and skirts the two acre pond and the fully stocked 8 acre lake. The trees unveil views of the stunning 8,500 sq ft antebellum home that is modeled after the Houmas House, known as the crown jewel of Louisiana’s River Road. Home boasts 6 bedrooms, 6.5 baths and four 11x65 porches framed out by grand columns providing sunrise and sunset views. Access to the pool area from bottom porch and from spiral staircase from second floor porch. The gunite pool is bookended by the 3 car detached garage and the 1600 sq ft pool house. The pool house features a full bar and living room downstairs and billiards room upstairs. Outbuildings on the grounds include a 60x100 party barn with stage for entertaining, full bath and living quarters, a 30x40 farm shop, 50x70 pole barn and 60x70 shop with full bath overlooking the lake and covered dock.
Listing Agent
Covey Rise Properties LLC Brokerage Phone: 6155192993 License #344830 Listed on: 06/30/2025
Home Details
Home Type
- Single Family
Est. Annual Taxes
- $3,937
Year Built
- Built in 1996
Lot Details
- 137.65 Acre Lot
- Home fronts a pond
- Private Lot
Parking
- 3 Car Garage
Home Design
- Colonial Architecture
- Brick Exterior Construction
- Asphalt Roof
- Stucco
Interior Spaces
- 10,052 Sq Ft Home
- Property has 1 Level
- Wet Bar
- Gas Fireplace
- Entrance Foyer
- Living Room with Fireplace
- 3 Fireplaces
- Den with Fireplace
- Interior Storage Closet
- Dryer
- Wood Flooring
- Lake Views
Kitchen
- Double Oven
- Gas Oven
- Gas Range
- Freezer
- Dishwasher
- Trash Compactor
- Disposal
Bedrooms and Bathrooms
- 6 Bedrooms | 1 Main Level Bedroom
- Walk-In Closet
- In-Law or Guest Suite
Home Security
- Security Gate
- Fire and Smoke Detector
Outdoor Features
- In Ground Pool
- Boat Slip
- Balcony
- Covered Patio or Porch
Schools
- Oakland Elementary School
- West Junior High School
- Fayette Ware Comprehensive High School
Utilities
- Cooling Available
- Central Heating
- Geothermal Heating and Cooling
- Well
- Septic Tank
Community Details
- No Home Owners Association
Listing and Financial Details
- Assessor Parcel Number 085 01913 000
Map
Home Values in the Area
Average Home Value in this Area
Tax History
| Year | Tax Paid | Tax Assessment Tax Assessment Total Assessment is a certain percentage of the fair market value that is determined by local assessors to be the total taxable value of land and additions on the property. | Land | Improvement |
|---|---|---|---|---|
| 2020 | $745 | $57,700 | $29,325 | $28,375 |
| 2019 | -- | $54,025 | $26,300 | $27,725 |
| 2018 | -- | $54,025 | $26,300 | $27,725 |
| 2017 | -- | $54,025 | $26,300 | $27,725 |
| 2016 | -- | $248,675 | $34,225 | $214,450 |
| 2015 | -- | $248,675 | $34,225 | $214,450 |
| 2014 | -- | $251,275 | $36,825 | $214,450 |
Property History
| Date | Event | Price | List to Sale | Price per Sq Ft |
|---|---|---|---|---|
| 11/06/2025 11/06/25 | Price Changed | $3,499,999 | -12.4% | $348 / Sq Ft |
| 08/11/2025 08/11/25 | Price Changed | $3,995,000 | -7.1% | $397 / Sq Ft |
| 06/30/2025 06/30/25 | For Sale | $4,300,000 | -- | $428 / Sq Ft |
Purchase History
| Date | Type | Sale Price | Title Company |
|---|---|---|---|
| Warranty Deed | $400,000 | None Available | |
| Trustee Deed | -- | -- | |
| Deed | $365,000 | -- | |
| Warranty Deed | $39,900 | -- | |
| Deed | -- | -- |
Mortgage History
| Date | Status | Loan Amount | Loan Type |
|---|---|---|---|
| Open | $350,000 | New Conventional |
Source: Realtracs
MLS Number: 2925824
APN: 085-019.07
- 2625 U S 64
- 630 Hickory Lake Rd
- 20 Fair Meadows Ln
- 18160 Tennessee 196
- 320 Forest Glade Cove
- 00 Donelson Dr
- 50 Breezy Meadows Cove
- 75 Breezy Meadows Cove
- 35 Meadow Springs Cove
- 120 Blueberry Rd
- 18670 Tennessee 196
- 205 Estate Dr
- 40 Kingston Cove
- 100 Aston Park Dr
- 105 Aston Brook Cove
- 105 Aston Cross Dr
- 450 Cherry Rd
- 190 Aston Brook Cove
- 0 U S Highway 64
- 255 Cedar Grove Dr
- 800 Helene Dr
- 50 Arrowwood Trail
- 4902 Longleaf Oak Cove
- 105 Norma Carol Cove
- 115 Winding Creek Dr
- 155 Misty Ridge Loop
- 335 Maple St
- 300 Maple St
- 330 Maple St
- 350 Maple St
- 50 Blue St
- 40 Umble St
- 60 High St
- 70 High St
- 90 Fairway Hills Dr
- 275 Kipling Dr
- 12242 Stately Oaks Cove
- 5707 Chester St
- 250 Valleyview Ln
- 155 Garden Springs Dr
