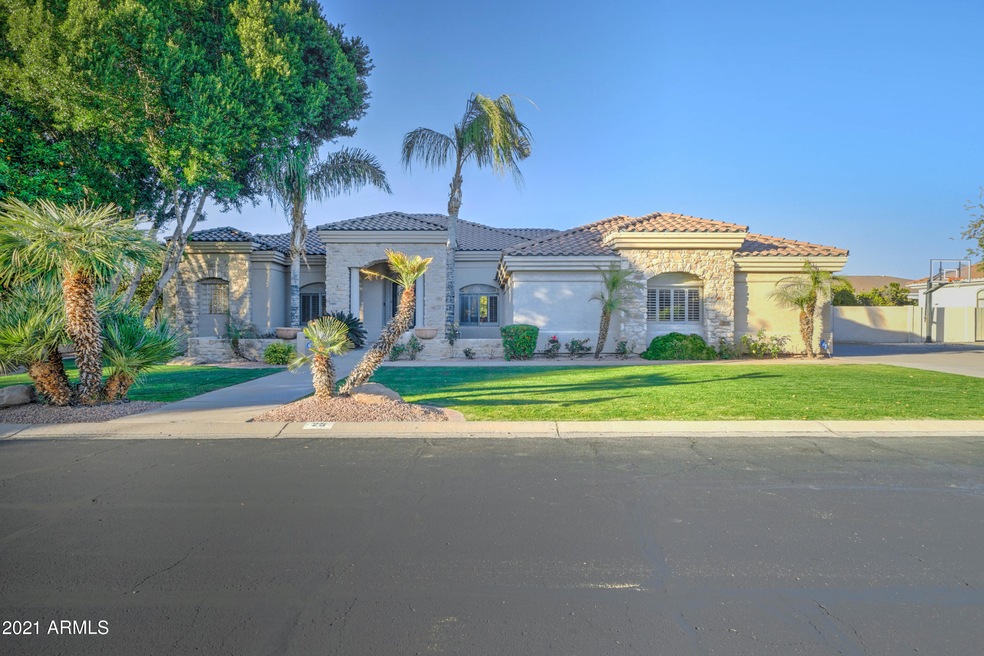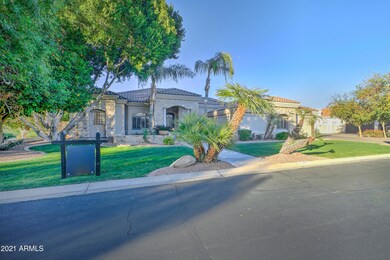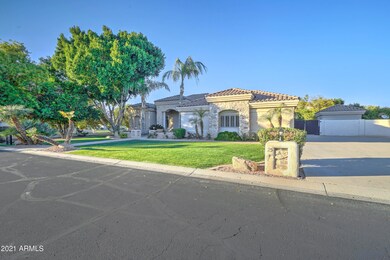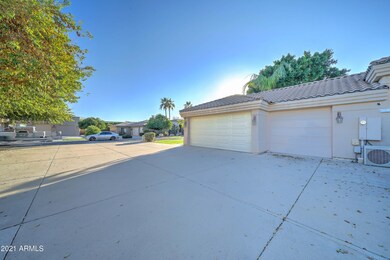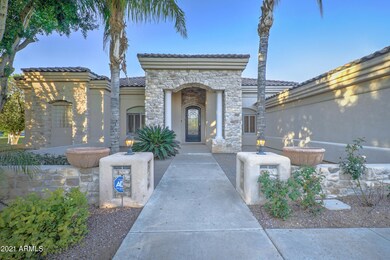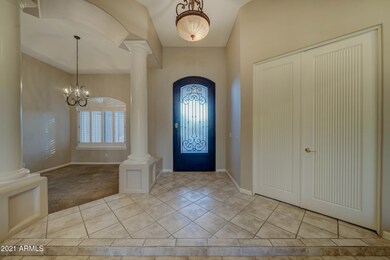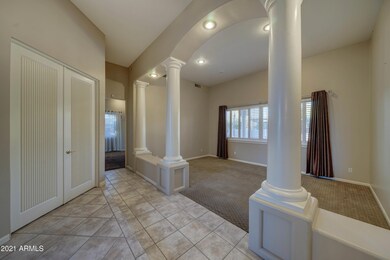
2625 N 24th St Unit 25 Mesa, AZ 85213
Rancho de Arboleda NeighborhoodHighlights
- Private Pool
- RV Access or Parking
- Hydromassage or Jetted Bathtub
- Hermosa Vista Elementary School Rated A-
- Gated Community
- 1 Fireplace
About This Home
As of March 2021Gorgeous custom home in the desired gated community of Estates at Northridge. As you travel through the elegant columned entry and iron door you are greeted to additional columns and sunken formal living room overlooking the sparkling pool. This home features a split floorplan 4 bedroom, 2 bath, formal dining, living room with gas fireplace, 3 car garage with AC system, spacious N/S facing lot located next to a beautiful greenway. Master bathroom includes his & hers walk-in closets, two separate vanities, travertine tiled walk-in shower, jetted tub, and private toilet room. Kitchen features honey oak cabinetry with lighted storage shelves above, granite countertops, walk-in pantry, wall oven and electric cooktop. Laundry room lined with cabinetry, utility sink and countertop. Spacious backyard set for entertaining includes recent herringbone paver work, wood pergola shade, pebbletec pool with rock waterfall feature, multiple citrus trees and detached storage rooms. Community features a total of 38 custom homes, a tennis court, playground, basketball court and greenway that's within walking distance to Hermosa Elementary School and conveniently located to the Red Mountain Freeway yet quietly tucked away for you to enjoy coming home to your beautiful new home
Last Agent to Sell the Property
Keller Williams Realty Phoenix License #SA629833000 Listed on: 02/05/2021

Home Details
Home Type
- Single Family
Est. Annual Taxes
- $3,652
Year Built
- Built in 1998
Lot Details
- 0.39 Acre Lot
- Block Wall Fence
- Corner Lot
- Grass Covered Lot
HOA Fees
- $83 Monthly HOA Fees
Parking
- 3 Car Garage
- 6 Open Parking Spaces
- Garage Door Opener
- RV Access or Parking
Home Design
- Wood Frame Construction
- Tile Roof
- Stucco
Interior Spaces
- 2,699 Sq Ft Home
- 1-Story Property
- Ceiling height of 9 feet or more
- 1 Fireplace
- Washer and Dryer Hookup
Kitchen
- Electric Cooktop
- Built-In Microwave
- Granite Countertops
Flooring
- Carpet
- Stone
- Tile
Bedrooms and Bathrooms
- 4 Bedrooms
- Primary Bathroom is a Full Bathroom
- 2 Bathrooms
- Dual Vanity Sinks in Primary Bathroom
- Hydromassage or Jetted Bathtub
- Bathtub With Separate Shower Stall
Outdoor Features
- Private Pool
- Covered patio or porch
Schools
- Hermosa Vista Elementary School
- Stapley Junior High School
- Mountain View High School
Utilities
- Central Air
- Heating Available
Listing and Financial Details
- Tax Lot 25
- Assessor Parcel Number 141-05-377
Community Details
Overview
- Association fees include ground maintenance, street maintenance
- Estates @ Northridge Association, Phone Number (480) 650-3992
- Estates At Northridge Subdivision
Recreation
- Tennis Courts
Security
- Gated Community
Ownership History
Purchase Details
Home Financials for this Owner
Home Financials are based on the most recent Mortgage that was taken out on this home.Purchase Details
Home Financials for this Owner
Home Financials are based on the most recent Mortgage that was taken out on this home.Purchase Details
Home Financials for this Owner
Home Financials are based on the most recent Mortgage that was taken out on this home.Purchase Details
Home Financials for this Owner
Home Financials are based on the most recent Mortgage that was taken out on this home.Purchase Details
Home Financials for this Owner
Home Financials are based on the most recent Mortgage that was taken out on this home.Purchase Details
Home Financials for this Owner
Home Financials are based on the most recent Mortgage that was taken out on this home.Purchase Details
Purchase Details
Similar Homes in Mesa, AZ
Home Values in the Area
Average Home Value in this Area
Purchase History
| Date | Type | Sale Price | Title Company |
|---|---|---|---|
| Interfamily Deed Transfer | -- | Encore Title Agency | |
| Warranty Deed | $680,000 | Encore Title Agency | |
| Warranty Deed | $510,000 | Pioneer Title Agency Inc | |
| Interfamily Deed Transfer | -- | Ticor Title Agency Of Az Inc | |
| Interfamily Deed Transfer | -- | Security Title Agency Inc | |
| Interfamily Deed Transfer | -- | Arizona Title Agency Inc | |
| Warranty Deed | $505,000 | Arizona Title Agency Inc | |
| Warranty Deed | $360,000 | Fidelity National Title | |
| Interfamily Deed Transfer | -- | -- | |
| Cash Sale Deed | $78,900 | -- |
Mortgage History
| Date | Status | Loan Amount | Loan Type |
|---|---|---|---|
| Open | $548,000 | New Conventional | |
| Closed | $548,000 | New Conventional | |
| Previous Owner | $408,000 | New Conventional | |
| Previous Owner | $429,000 | Purchase Money Mortgage | |
| Previous Owner | $429,000 | Adjustable Rate Mortgage/ARM | |
| Previous Owner | $200,000 | Credit Line Revolving | |
| Previous Owner | $368,650 | Fannie Mae Freddie Mac | |
| Previous Owner | $36,000 | Credit Line Revolving | |
| Previous Owner | $324,000 | New Conventional |
Property History
| Date | Event | Price | Change | Sq Ft Price |
|---|---|---|---|---|
| 03/19/2021 03/19/21 | Sold | $680,000 | -2.2% | $252 / Sq Ft |
| 02/08/2021 02/08/21 | Pending | -- | -- | -- |
| 02/05/2021 02/05/21 | For Sale | $695,000 | +36.3% | $258 / Sq Ft |
| 02/28/2018 02/28/18 | Sold | $510,000 | -1.9% | $188 / Sq Ft |
| 02/07/2018 02/07/18 | Pending | -- | -- | -- |
| 02/05/2018 02/05/18 | Price Changed | $519,900 | -1.0% | $192 / Sq Ft |
| 01/04/2018 01/04/18 | For Sale | $525,000 | 0.0% | $194 / Sq Ft |
| 12/01/2013 12/01/13 | Rented | $2,200 | -4.3% | -- |
| 11/18/2013 11/18/13 | Under Contract | -- | -- | -- |
| 10/22/2013 10/22/13 | For Rent | $2,300 | -- | -- |
Tax History Compared to Growth
Tax History
| Year | Tax Paid | Tax Assessment Tax Assessment Total Assessment is a certain percentage of the fair market value that is determined by local assessors to be the total taxable value of land and additions on the property. | Land | Improvement |
|---|---|---|---|---|
| 2025 | $3,711 | $43,121 | -- | -- |
| 2024 | $3,745 | $41,068 | -- | -- |
| 2023 | $3,745 | $64,280 | $12,850 | $51,430 |
| 2022 | $3,657 | $52,870 | $10,570 | $42,300 |
| 2021 | $3,703 | $47,860 | $9,570 | $38,290 |
| 2020 | $3,652 | $44,400 | $8,880 | $35,520 |
| 2019 | $3,388 | $41,970 | $8,390 | $33,580 |
| 2018 | $3,231 | $34,450 | $6,890 | $27,560 |
| 2017 | $3,132 | $36,580 | $7,310 | $29,270 |
| 2016 | $3,074 | $35,770 | $7,150 | $28,620 |
| 2015 | $2,898 | $35,150 | $7,030 | $28,120 |
Agents Affiliated with this Home
-
Joshua Asanovich
J
Seller's Agent in 2021
Joshua Asanovich
Keller Williams Realty Phoenix
(480) 768-9333
1 in this area
185 Total Sales
-
Shane Peck

Seller Co-Listing Agent in 2021
Shane Peck
Keller Williams Realty Phoenix
(480) 248-5604
1 in this area
88 Total Sales
-
Rachel Carmona
R
Buyer's Agent in 2021
Rachel Carmona
LPT Realty, LLC
(480) 722-9800
1 in this area
20 Total Sales
-
Brian Cunningham

Seller's Agent in 2018
Brian Cunningham
eXp Realty
(480) 370-6160
1 in this area
203 Total Sales
-
Mary Cusumano

Buyer's Agent in 2018
Mary Cusumano
RE/MAX
(602) 469-2774
30 Total Sales
-
Lisa Boehme

Seller's Agent in 2013
Lisa Boehme
Gold Standard Real Estate
(480) 861-6368
47 Total Sales
Map
Source: Arizona Regional Multiple Listing Service (ARMLS)
MLS Number: 6190482
APN: 141-05-377
- 2625 N 24th St Unit 36
- 2625 N 24th St Unit 15
- 2625 N 24th St Unit 22
- 2625 N 24th St Unit 13
- 2716 N Kristen
- 2457 E Melrose St
- 2332 E Nora St
- 2640 E Mallory St
- 2356 N Glenview
- 2321 N Glenview
- 2662 N Chestnut Cir
- 2741 E Odessa St
- 2940 E Norwood St
- 2405 E Lynwood Cir
- 2317 E Lynwood St
- 2520 E Preston St
- 2538 E Preston St
- 2508 E Preston St
- 2149 E Hermosa Vista Dr
- 2328 N Roca
