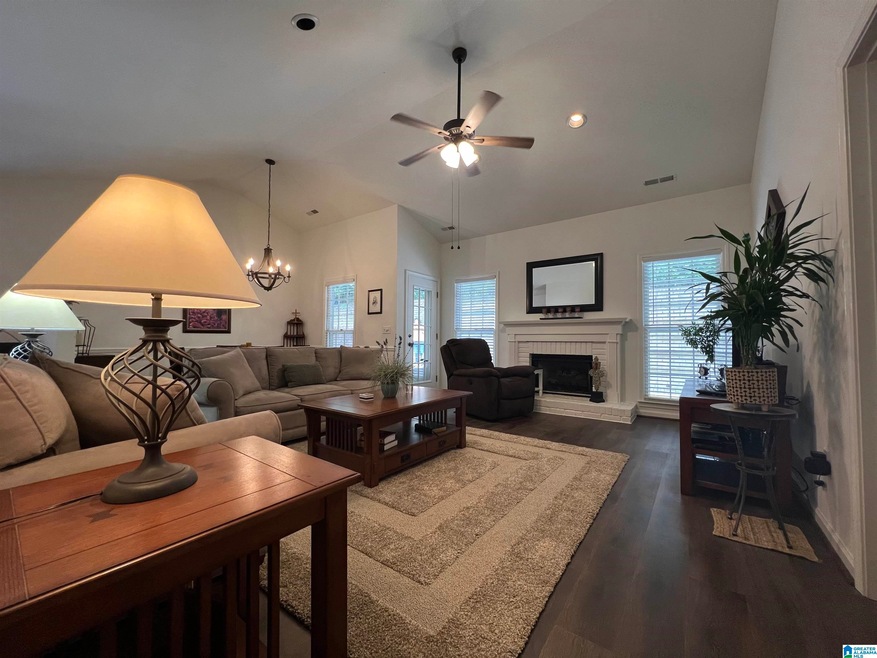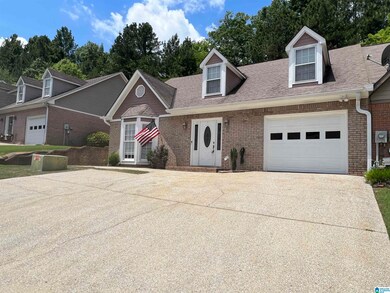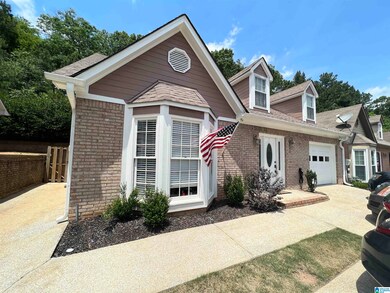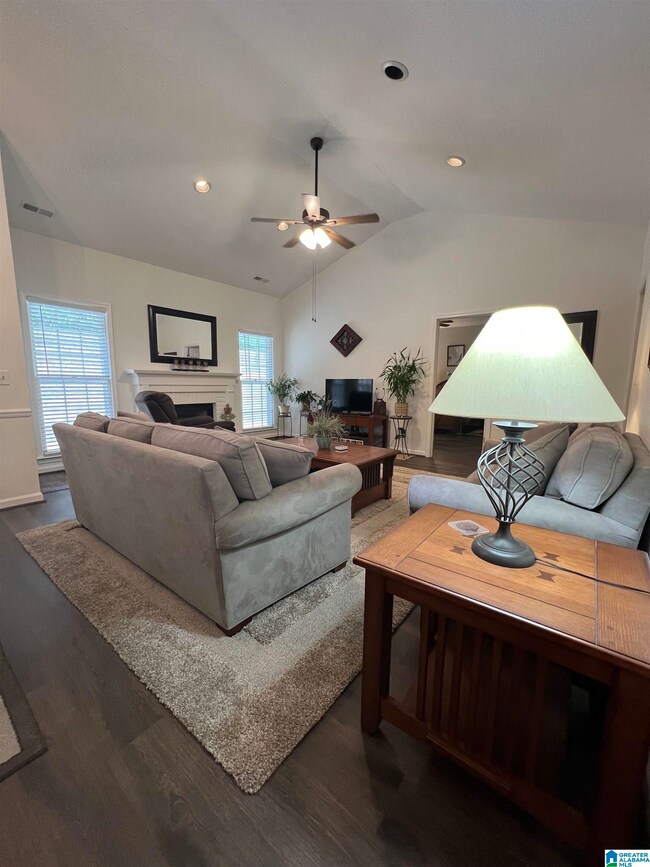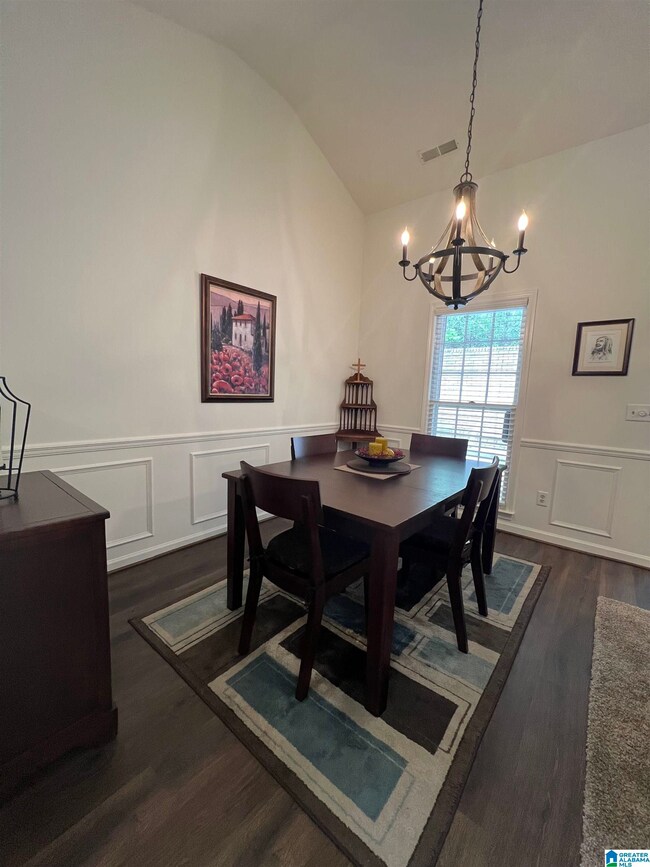
2625 N Chandalar Ln Pelham, AL 35124
Estimated Value: $208,000 - $225,000
Highlights
- Attic
- Great Room with Fireplace
- Porch
- Pelham Oaks Elementary School Rated A-
- Stone Countertops
- 1 Car Attached Garage
About This Home
As of June 2022Awesome Opportunity in the Heart of Pelham! Do not miss this "One of a Kind" Home! One Level Living at its Finest. Loaded and Fully Equipped with Beautiful LVP Flooring, Ceramic Tile, Chef's Kitchen with Granite Slab Counter tops, Indoor Garage Parking, Low Maintenance Lawn, Huge Master Bedroom with Large Master Suite Bath and Giant walk-in closet, Dining Room, Office/Desk Area, Large Concrete Patio for Entertaining. Open and Airy with Soaring Ceiling Heights and Fresh Paint. Do Not Miss This Property!! Too many Amenities to List!! Schedule your Private Tour today!!
Townhouse Details
Home Type
- Townhome
Est. Annual Taxes
- $619
Year Built
- Built in 1990
Lot Details
- 6,970 Sq Ft Lot
Parking
- 1 Car Attached Garage
- Front Facing Garage
Home Design
- Brick Exterior Construction
- Slab Foundation
Interior Spaces
- 1,346 Sq Ft Home
- 1-Story Property
- Ventless Fireplace
- Gas Fireplace
- Bay Window
- Great Room with Fireplace
- Dining Room
- Laminate Flooring
- Pull Down Stairs to Attic
Kitchen
- Electric Oven
- Stove
- Dishwasher
- Stone Countertops
- Disposal
Bedrooms and Bathrooms
- 2 Bedrooms
- Split Bedroom Floorplan
- Walk-In Closet
- 2 Full Bathrooms
Laundry
- Laundry Room
- Laundry on main level
- Washer and Electric Dryer Hookup
Outdoor Features
- Patio
- Porch
Schools
- Pelham Oaks Elementary School
- Pelham Park Middle School
- Pelham High School
Utilities
- Central Heating and Cooling System
- Underground Utilities
- Electric Water Heater
Listing and Financial Details
- Visit Down Payment Resource Website
- Assessor Parcel Number 13-1-01-3-003-090.005
Ownership History
Purchase Details
Home Financials for this Owner
Home Financials are based on the most recent Mortgage that was taken out on this home.Purchase Details
Home Financials for this Owner
Home Financials are based on the most recent Mortgage that was taken out on this home.Purchase Details
Home Financials for this Owner
Home Financials are based on the most recent Mortgage that was taken out on this home.Purchase Details
Similar Homes in Pelham, AL
Home Values in the Area
Average Home Value in this Area
Purchase History
| Date | Buyer | Sale Price | Title Company |
|---|---|---|---|
| Norton Richard Daniel | $215,000 | Battles B Christopher | |
| Allen James R | $164,724 | None Available | |
| Curtis John Dorish | -- | None Available | |
| Jackson B J | $20,000 | Cahaba Title Inc |
Mortgage History
| Date | Status | Borrower | Loan Amount |
|---|---|---|---|
| Previous Owner | Allen James R | $164,724 |
Property History
| Date | Event | Price | Change | Sq Ft Price |
|---|---|---|---|---|
| 06/30/2022 06/30/22 | Sold | $215,000 | +7.6% | $160 / Sq Ft |
| 06/20/2022 06/20/22 | Pending | -- | -- | -- |
| 06/18/2022 06/18/22 | For Sale | $199,900 | +25.7% | $149 / Sq Ft |
| 06/30/2020 06/30/20 | Sold | $159,000 | -0.6% | $118 / Sq Ft |
| 05/29/2020 05/29/20 | For Sale | $159,900 | -- | $119 / Sq Ft |
Tax History Compared to Growth
Tax History
| Year | Tax Paid | Tax Assessment Tax Assessment Total Assessment is a certain percentage of the fair market value that is determined by local assessors to be the total taxable value of land and additions on the property. | Land | Improvement |
|---|---|---|---|---|
| 2024 | $1,286 | $22,180 | $0 | $0 |
| 2023 | $1,131 | $20,200 | $0 | $0 |
| 2022 | $669 | $16,640 | $0 | $0 |
| 2021 | $618 | $15,640 | $0 | $0 |
| 2020 | $1,576 | $27,180 | $0 | $0 |
| 2019 | $1,415 | $24,400 | $0 | $0 |
| 2017 | $1,328 | $22,900 | $0 | $0 |
| 2015 | $1,269 | $21,880 | $0 | $0 |
| 2014 | $1,184 | $20,420 | $0 | $0 |
Agents Affiliated with this Home
-
Fran Massey

Seller's Agent in 2022
Fran Massey
TEAMMASSEYPROPERTIES, LLC
(205) 685-1110
5 in this area
34 Total Sales
-
Matt Massey
M
Seller Co-Listing Agent in 2022
Matt Massey
TEAMMASSEYPROPERTIES, LLC
(205) 369-4715
12 in this area
50 Total Sales
-
Heather Pierce

Buyer's Agent in 2022
Heather Pierce
RealtySouth
(205) 746-2200
2 in this area
35 Total Sales
-
Mari Wohlfarth

Seller's Agent in 2020
Mari Wohlfarth
RealtySouth
(205) 223-8561
6 in this area
114 Total Sales
-
Jennifer Bryant-Goggins

Buyer's Agent in 2020
Jennifer Bryant-Goggins
The Realtors LLC
(205) 948-4108
13 in this area
85 Total Sales
Map
Source: Greater Alabama MLS
MLS Number: 1323505
APN: 13-1-01-3-003-090-005
- 124 Sugar Dr
- 1078 Camellia Ridge Dr
- 2229 Richmond Ln
- 104 Windsor Ridge Dr
- 2113 Aaron Rd
- 905 Willowbend Rd
- 0 Round Hill Rd Unit 1272795
- 2274 Richmond Cir
- 1041 Camellia Ridge Dr
- 2635 Chandalar Cir
- 1917 Chandaway Ct Unit 1
- 611 Crosscreek Trail
- 4701 Wooddale Ln
- 3016 Camellia Ridge Ct
- 1901 Chandabrook Dr Unit 15A
- 3409 Mitoba Trail
- 3410 Mitoba Trail Unit 3
- 3390 Mitoba Trail Unit 2
- 3370 Mitoba Trail Unit 1
- 3470 Mitoba Trail Unit 5
- 2625 N Chandalar Ln
- 2621 N Chandalar Ln
- 2629 N Chandalar Ln
- 2615 N Chandalar Ln
- 2633 N Chandalar Ln
- 2637 N Chandalar Ln
- 2614 N Chandalar Ln
- 2611 N Chandalar Ln
- 2639 N Chandalar Ln
- 2604 N Chandalar Ln
- 2602 N Chandalar Ln
- 2612 N Chandalar Ln
- 2608 N Chandalar Ln
- 2609 N Chandalar Ln
- 2614 N Chandalar Ln
- 2641 N Chandalar Ln
- 2586 N Chandalar Ln
- 2586 N Chandalar Ln
- 2607 N Chandalar Ln
- 2607 N Chandalar Ln
